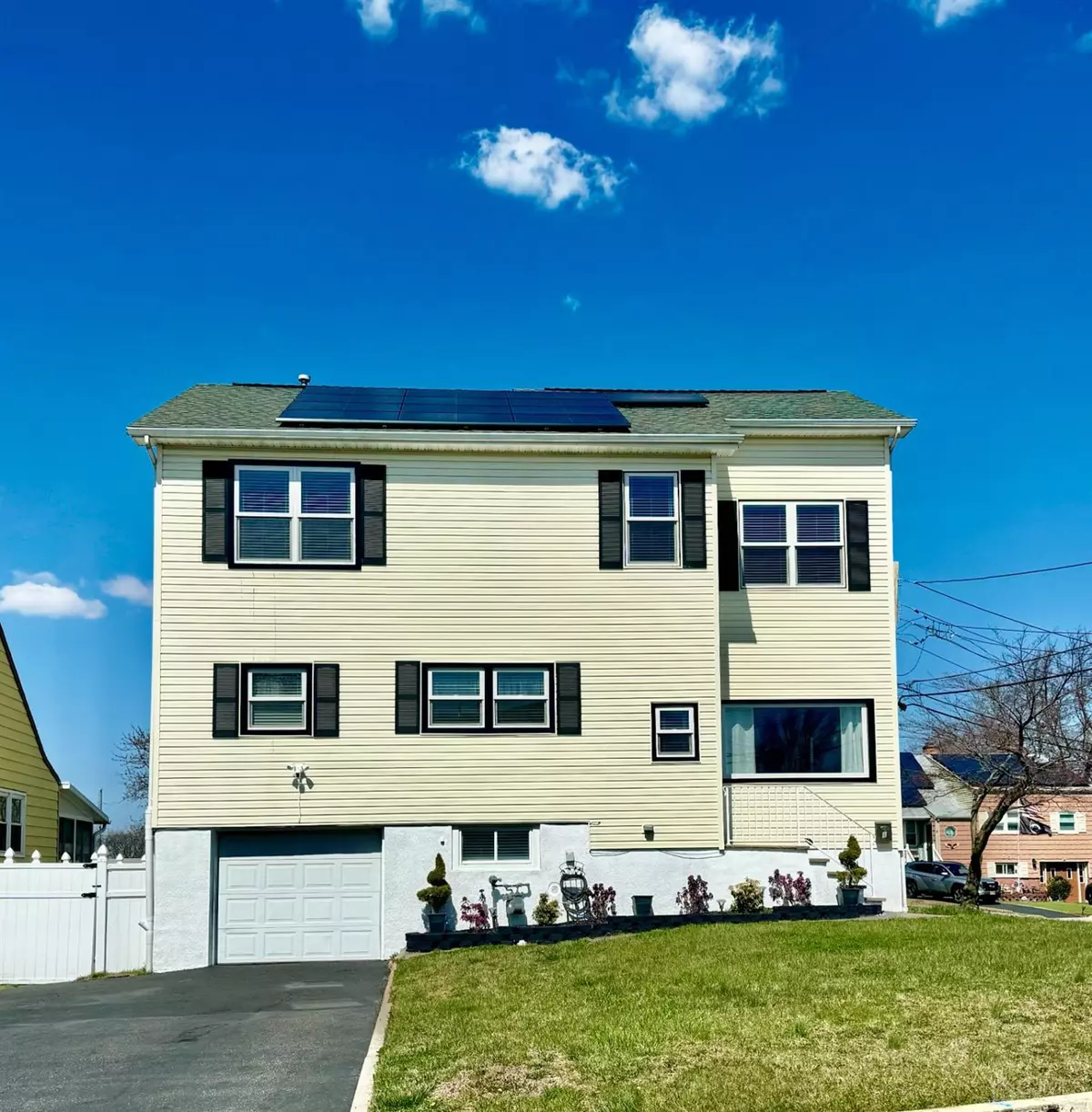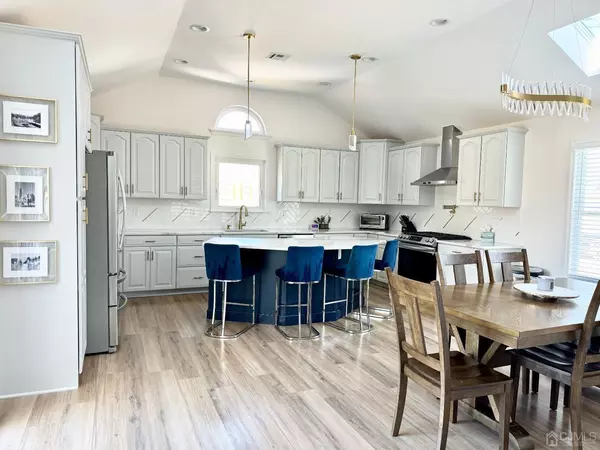$715,000
$729,000
1.9%For more information regarding the value of a property, please contact us for a free consultation.
1 Jonquil CIR Fords, NJ 08863
4 Beds
4 Baths
2,664 SqFt
Key Details
Sold Price $715,000
Property Type Single Family Home
Sub Type Single Family Residence
Listing Status Sold
Purchase Type For Sale
Square Footage 2,664 sqft
Price per Sqft $268
Subdivision Lafayette Estates Sec 02
MLS Listing ID 2407955R
Sold Date 06/26/24
Style Colonial,Custom Home
Bedrooms 4
Full Baths 4
Originating Board CJMLS API
Year Built 1949
Annual Tax Amount $11,788
Tax Year 2022
Lot Size 7,318 Sqft
Acres 0.168
Lot Dimensions 120.00 x 61.00
Property Description
Large, renovated, energy efficient home suitable for multi-generational households. This 4 Bedroom 4 full bath renovated colonial home is waiting for you. The home was structurally expanded in 2007 from the basement up to the second level to 2664 sqft, with fully finished walkout basement and attached garage. Home is situated on large fenced in corner lot. Huge bright kitchen has stainless steel appliances, center island breakfast bar, vaulted ceilings and skylights. Beautiful recessed and modern light fixtures accentuate the naturally lit area. Kitchen also has separate eating area and pantry. Sliders provide convenient exit to a trex (no maintenance) deck, leading to the large fenced-in backyard with paver patio, grass area, pergola and a storage shed. First floor living area also consists of formal living room and dining room with high ceilings and crown molding. Modern recessed lighting and beautiful hardwood floors accentuate the 1st floor living areas. Two generous sized bedrooms with ample closet space and a huge full common bathroom complete this level of the home. The 2nd level features the perfectly sunlit primary bedroom with very high vaulted ceilings, recessed lighting, ceiling fan, sitting area, 2 walkin closets and a very large en-suite. Ensuite has double sinks, separate fully tiled shower stall & Jacuzzi tub, & private enclosed toilet area. Also on 2nd level is an additional large bedroom with sitting area and walkin closet. The 3rd full bath and oversized laundry room complete the 2nd level.. Full finished basement, with recessed lighting, can serve as a huge guest or multi-generational area with kitchenette area, 4th full bathroom, office/bedroom and tons of storage. Auxillary heating and air conditioning in basement. Showings begin 3-30-2024.
Location
State NJ
County Middlesex
Community Sidewalks
Zoning R-6
Rooms
Other Rooms Shed(s)
Basement Full, Finished, Bath Full, Exterior Entry, Den, Recreation Room, Storage Space, Interior Entry
Dining Room Living Dining Combo
Kitchen Granite/Corian Countertops, Breakfast Bar, Kitchen Exhaust Fan, Kitchen Island, Pantry, Eat-in Kitchen, Separate Dining Area
Interior
Interior Features High Ceilings, Skylight, Vaulted Ceiling(s), Entrance Foyer, 2 Bedrooms, Kitchen, Living Room, Bath Other, Dining Room, Laundry Room, Bath Main, Attic
Heating Auxiliary Electric Heat, Zoned, Baseboard, Forced Air
Cooling Central Air, Ceiling Fan(s), See Remarks
Flooring Carpet, Ceramic Tile, Wood
Fireplace false
Window Features Skylight(s)
Appliance Dishwasher, Dryer, Gas Range/Oven, Exhaust Fan, Microwave, Refrigerator, Washer, Kitchen Exhaust Fan, Gas Water Heater
Heat Source Natural Gas
Exterior
Exterior Feature Deck, Patio, Sidewalk, Fencing/Wall, Storage Shed, Yard
Garage Spaces 1.0
Fence Fencing/Wall
Community Features Sidewalks
Utilities Available Electricity Connected, Natural Gas Connected
Roof Type Asphalt
Porch Deck, Patio
Building
Lot Description Corner Lot
Story 2
Sewer Public Sewer
Water Public
Architectural Style Colonial, Custom Home
Others
Senior Community no
Tax ID 25003430200028
Ownership Fee Simple
Energy Description Natural Gas
Read Less
Want to know what your home might be worth? Contact us for a FREE valuation!

Our team is ready to help you sell your home for the highest possible price ASAP







