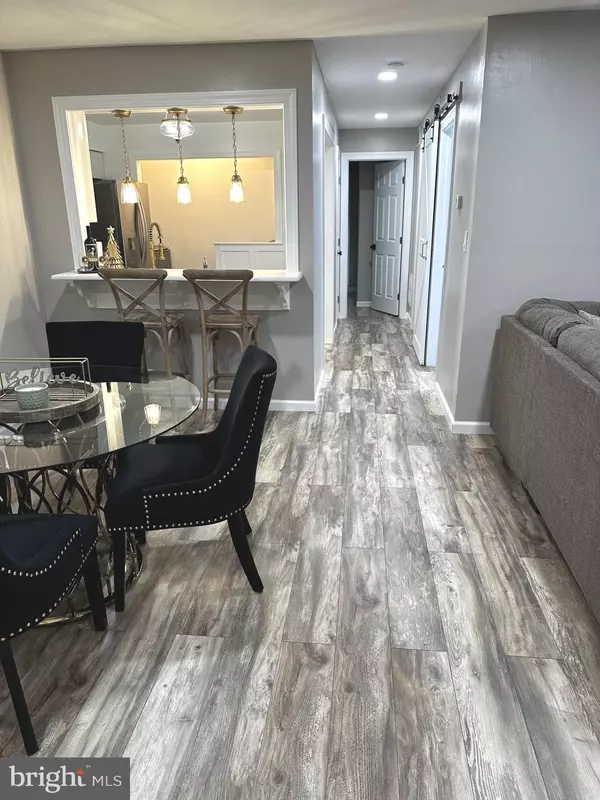$355,000
$335,000
6.0%For more information regarding the value of a property, please contact us for a free consultation.
165 WYNDHAM PL Robbinsville, NJ 08691
2 Beds
1 Bath
983 SqFt
Key Details
Sold Price $355,000
Property Type Single Family Home
Sub Type Unit/Flat/Apartment
Listing Status Sold
Purchase Type For Sale
Square Footage 983 sqft
Price per Sqft $361
Subdivision Foxmoor
MLS Listing ID NJME2042894
Sold Date 06/24/24
Style Unit/Flat
Bedrooms 2
Full Baths 1
HOA Fees $246/mo
HOA Y/N Y
Abv Grd Liv Area 983
Originating Board BRIGHT
Year Built 1987
Annual Tax Amount $4,254
Tax Year 2023
Lot Dimensions 0.00 x 0.00
Property Description
GORGEOUS first floor condo nestled in the desirable Foxmoor Community of Robbinsville! Inside this fully renovated custom design unit you will see an open floor plan, Family/Living/Dining room accented with bay window, Kitchen enhanced with marble countertop, Farmhouse sink, "smart" appliances, plenty of cabinet space with laundry nook. Premier vinyl flooring continues through to a beautiful farm door entering full bath with sizeable stand-up shower complete with designer vanity, marble countertop and tile flooring. Primary bedroom includes spacious walk-in closet, alongside is bedroom 1 with wall closet to complete the layout. Patio door exits to outside storage unit with cozy backyard patio. Perfect location in the heart of Robbinsville surrounded by top-rated schools, restaurants, and all of your shopping desires. Come see 165 Wyndham before it's too late!!!
Location
State NJ
County Mercer
Area Robbinsville Twp (21112)
Zoning RPVD
Rooms
Main Level Bedrooms 2
Interior
Interior Features Combination Dining/Living, Floor Plan - Open, Recessed Lighting, Upgraded Countertops, Walk-in Closet(s)
Hot Water Natural Gas
Heating Forced Air
Cooling Central A/C
Equipment Built-In Microwave, Dishwasher, Dryer - Electric, Microwave, Oven/Range - Gas, Refrigerator, Stainless Steel Appliances, Washer
Fireplace N
Window Features Bay/Bow
Appliance Built-In Microwave, Dishwasher, Dryer - Electric, Microwave, Oven/Range - Gas, Refrigerator, Stainless Steel Appliances, Washer
Heat Source Natural Gas
Laundry Has Laundry
Exterior
Amenities Available Club House, Common Grounds, Meeting Room, Party Room, Pool Mem Avail, Swimming Pool, Tennis Courts, Tot Lots/Playground
Water Access N
Accessibility Level Entry - Main, No Stairs
Garage N
Building
Story 1
Unit Features Garden 1 - 4 Floors
Sewer Public Sewer
Water Public
Architectural Style Unit/Flat
Level or Stories 1
Additional Building Above Grade, Below Grade
New Construction N
Schools
Elementary Schools Sharon E.S.
Middle Schools Pond Road Middle
School District Robbinsville Twp
Others
HOA Fee Include All Ground Fee,Common Area Maintenance,Ext Bldg Maint,Pool(s),Snow Removal
Senior Community No
Tax ID 12-00003 01-00006 18-C165
Ownership Fee Simple
SqFt Source Assessor
Acceptable Financing Cash, Conventional
Horse Property N
Listing Terms Cash, Conventional
Financing Cash,Conventional
Special Listing Condition Standard
Read Less
Want to know what your home might be worth? Contact us for a FREE valuation!

Our team is ready to help you sell your home for the highest possible price ASAP

Bought with Geeta Kalpesh Manek • Realty Mark Central, LLC






