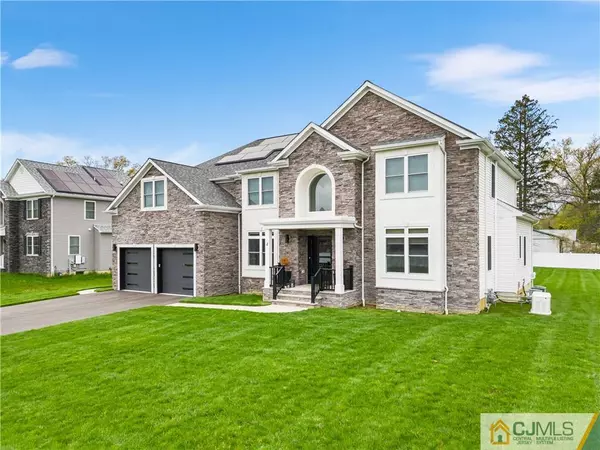$1,585,000
$1,425,000
11.2%For more information regarding the value of a property, please contact us for a free consultation.
4 Queens CT Monroe, NJ 08831
5 Beds
4.5 Baths
4,010 SqFt
Key Details
Sold Price $1,585,000
Property Type Single Family Home
Sub Type Single Family Residence
Listing Status Sold
Purchase Type For Sale
Square Footage 4,010 sqft
Price per Sqft $395
Subdivision Township/Monroe
MLS Listing ID 2354300M
Sold Date 06/21/24
Style Colonial
Bedrooms 5
Full Baths 4
Half Baths 1
Originating Board CJMLS API
Year Built 2021
Annual Tax Amount $18,745
Tax Year 2023
Lot Size 0.459 Acres
Acres 0.4591
Property Description
Immerse yourself in the epitome of luxury and contemporary living within this exceptional five-bedroom, 4.5-bathroom smart home, gracefully situated in the esteemed Barclay Brook Estates. As you enter, be captivated by the grandeur of the two-story foyer, adorned with intricate shadow box molding, regal crown molding, and a striking wrought iron railing. Every corner of this exquisite abode exudes elegance and functionality. The main level unveils a sophisticated home office boasting a bay window and crowned with meticulous crown molding, alongside a formal dining room embellished with shadow box molding, crown molding, and the ability to entertain seamlessly with a Butler's pantry equipped with a wine fridge. The heart of the home, the gourmet kitchen, is a chef's utopia, showcasing GE Caf appliances, white shaker cabinets, decorative glass cabinet doors, under cabinet lighting, a built-in microwave oven and air fryer, slider to the covered patio, luxurious quartz countertops, a marble backsplash, pot filler, a pantry and separate walk-in pantry, and an expansive center island brimming with storage options! The kitchen flows effortlessly into the inviting family room, graced with a stunning stack stone fireplace, motorized top shades, recessed lighting, and exquisite crown molding. A first-floor bedroom with a a bay window and stylish en suite full bath boasting custom tile work and a shaker style vanity with quartz top. The first floor is completed by a powder room adorned with custom bead board trim offers convenience and charm. Venture upstairs to discover a haven of relaxation and indulgence. The opulent master suite awaits, featuring vaulted ceilings, dual walk-in closets, and a spa-like en suite bath boasting double sinks, a sumptuous soaking tub, and an oversized shower adorned with custom tile and a rain showerhead. The second bedroom boasts a princess suite with a walk-in closet and private en suite full bath. Two additional bedrooms are complete with spacious closets and share a Jack and Jill full bath. Practicality meets luxury with second-floor laundry. Below, the expansive full walkout basement awaits your personal touch--boasting insulation, rough plumbing, and lofty ceilings, poised for customization. Outside, a covered patio beckons for outdoor gatherings, surrounded by ample space to craft your dream yard. This smart home is equipped with Tesla solar panels and an electric car charger in the garage, and a generator ensuring sustainability and convenience. A spacious mudroom with a coat closet leads you into the two car garage which has two smart openers and tall ceilings for extra storage. Elevate your lifestyle to unprecedented heights in Barclay Brook Estates, where luxury, sophistication, and modernity converge in perfect harmony.
Location
State NJ
County Middlesex
Community Curbs, Sidewalks
Rooms
Basement Full, Daylight, Interior Entry, Storage Space, Utility Room
Dining Room Formal Dining Room
Kitchen Kitchen Island, Eat-in Kitchen, Pantry, Separate Dining Area
Interior
Interior Features 1 Bedroom, Dining Room, Bath Full, Bath Half, Family Room, Entrance Foyer, Kitchen, Laundry Room, Library/Office, 4 Bedrooms, Bath Second, Bath Third, Attic
Heating Forced Air, Zoned
Cooling Central Air
Flooring Ceramic Tile, Wood
Fireplaces Number 1
Fireplaces Type Gas
Fireplace true
Appliance Dishwasher, Disposal, Dryer, Gas Range/Oven, Refrigerator, Oven, Washer, Gas Water Heater
Heat Source Natural Gas
Exterior
Exterior Feature Curbs, Patio, Sidewalk
Garage Spaces 2.0
Community Features Curbs, Sidewalks
Utilities Available Underground Utilities
Roof Type Asphalt
Porch Patio
Building
Lot Description Dead - End Street, Level
Story 2
Sewer Public Sewer
Water Public
Architectural Style Colonial
Others
Senior Community no
Tax ID 12000620000000162
Ownership Fee Simple
Energy Description Natural Gas
Read Less
Want to know what your home might be worth? Contact us for a FREE valuation!

Our team is ready to help you sell your home for the highest possible price ASAP







