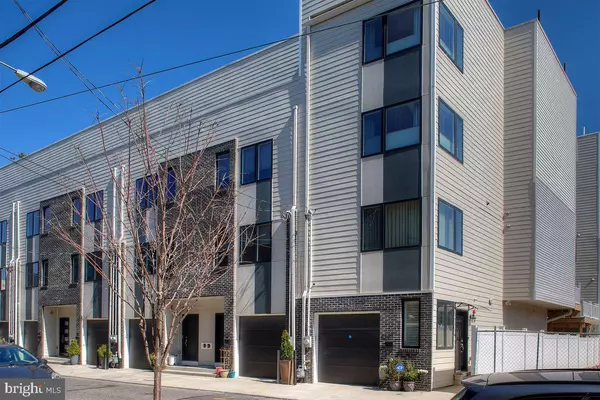$850,000
$895,000
5.0%For more information regarding the value of a property, please contact us for a free consultation.
1427 S HOWARD ST Philadelphia, PA 19147
5 Beds
4 Baths
3,236 SqFt
Key Details
Sold Price $850,000
Property Type Townhouse
Sub Type End of Row/Townhouse
Listing Status Sold
Purchase Type For Sale
Square Footage 3,236 sqft
Price per Sqft $262
Subdivision Pennsport
MLS Listing ID PAPH2280892
Sold Date 06/21/24
Style Contemporary
Bedrooms 5
Full Baths 3
Half Baths 1
HOA Y/N N
Abv Grd Liv Area 3,236
Originating Board BRIGHT
Year Built 2019
Annual Tax Amount $2,419
Tax Year 2023
Lot Size 1,196 Sqft
Acres 0.03
Lot Dimensions 24.00 x 50.00
Property Description
Welcome to "Penns Point" and the largest end unit in the development with a full 5 years left on the tax abatement. This home was professionally redesigned with substantial upgrades, post purchase by Archer Buchanan Architects to maximize every square inch of space and thus turning into a showcase of comfort and design for today's modern living. The extra wide home features a luxurious floor through primary suite, 4 additional bedrooms, 3 full and 1 half baths, oversized corner windows, a live rooftop garden, finished basement, gleaming oak hardwood floors, dual zoned HVAC, garage parking and an elevator that goes from the first floor to 4th. The side entrance welcomes you into a spacious foyer with access to the garage and guest bedroom with ensuite bath. Below is a finished basement featuring a family room with engineered hardwood floors and a large window and unfinished storage area with mechanicals. Back up to the foyer via the center staircase takes you to the main living area where the home stretches out to 24' wide. The kitchen features cherry cabinetry, GE Profile stainless appliances and Silas stone counters. The dining room is adjacent with access to the rear deck with custom awning. The sun filled living room completes the 2nd level. The third level features 3 additional bedrooms (currently being used as 2 offices and a gym) and a full hall bath with tub/shower and cream-colored tile. The 4th floor primary suite is a dream with oak hardwood floors, an oversized bath with soaking tub, large, tiled shower, separate WC and large linen closet, a fabulous oversized "she" closet, a full-sized laundry room, breakfast bar and another walk-in "his" closet. The main bedroom is flooded with sunlight and the best sunsets through the corner double window. The last stop on this tour is the sensational rooftop complete with custom awning and a live garden to delight throughout all the seasons. Full city and bridge views are all yours.
Location
State PA
County Philadelphia
Area 19147 (19147)
Zoning SINGLE FAMILY RESIDENCE
Direction West
Rooms
Other Rooms Living Room, Dining Room, Primary Bedroom, Bedroom 2, Bedroom 3, Kitchen, Family Room, Bedroom 1, Laundry, Maid/Guest Quarters, Storage Room, Bathroom 1, Bathroom 2, Primary Bathroom
Basement Fully Finished, Partially Finished
Main Level Bedrooms 1
Interior
Interior Features Elevator
Hot Water Natural Gas
Cooling Central A/C
Flooring Hardwood, Engineered Wood, Tile/Brick
Equipment Built-In Microwave, Built-In Range, Dishwasher, Dryer, Refrigerator
Furnishings No
Fireplace N
Appliance Built-In Microwave, Built-In Range, Dishwasher, Dryer, Refrigerator
Heat Source Natural Gas
Laundry Upper Floor
Exterior
Exterior Feature Balconies- Multiple, Roof, Deck(s)
Garage Garage - Front Entry, Inside Access
Garage Spaces 1.0
Utilities Available Cable TV
Waterfront N
Water Access N
View City
Roof Type Flat
Accessibility Elevator
Porch Balconies- Multiple, Roof, Deck(s)
Attached Garage 1
Total Parking Spaces 1
Garage Y
Building
Story 4
Foundation Concrete Perimeter
Sewer Public Sewer
Water Public
Architectural Style Contemporary
Level or Stories 4
Additional Building Above Grade, Below Grade
New Construction N
Schools
School District The School District Of Philadelphia
Others
Pets Allowed Y
Senior Community No
Tax ID 011054860
Ownership Fee Simple
SqFt Source Assessor
Acceptable Financing Cash, Conventional
Listing Terms Cash, Conventional
Financing Cash,Conventional
Special Listing Condition Standard
Pets Description No Pet Restrictions
Read Less
Want to know what your home might be worth? Contact us for a FREE valuation!

Our team is ready to help you sell your home for the highest possible price ASAP

Bought with Franz J Rabauer • Kurfiss Sotheby's International Realty






