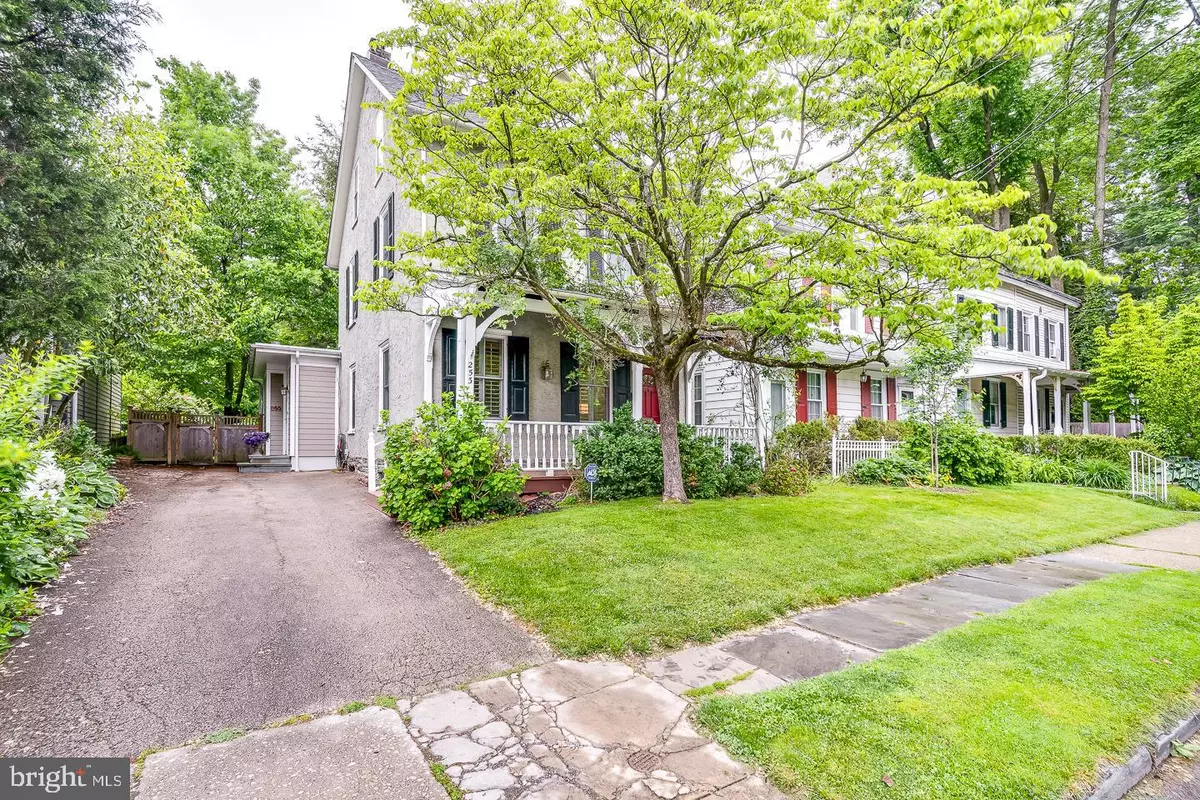$852,000
$789,000
8.0%For more information regarding the value of a property, please contact us for a free consultation.
253 E EVERGREEN AVE Philadelphia, PA 19118
4 Beds
3 Baths
2,000 SqFt
Key Details
Sold Price $852,000
Property Type Single Family Home
Sub Type Detached
Listing Status Sold
Purchase Type For Sale
Square Footage 2,000 sqft
Price per Sqft $426
Subdivision Chestnut Hill
MLS Listing ID PAPH2355258
Sold Date 06/18/24
Style Farmhouse/National Folk
Bedrooms 4
Full Baths 2
Half Baths 1
HOA Y/N N
Abv Grd Liv Area 2,000
Originating Board BRIGHT
Year Built 1883
Annual Tax Amount $10,081
Tax Year 2023
Lot Size 5,092 Sqft
Acres 0.12
Lot Dimensions 39.00 x 129.00
Property Description
Discover the appealing blend of history and modernity at 253 East Evergreen Avenue, your potential forever home. Set on a picturesque tree lined street, this charming farmhouse, built in 1883 offers pastoral charm right in the heart of Chestnut Hill, recognized by Philadelphia magazine and Forbes.com as one of the city's finest neighborhoods. This meticulously maintained residence showcases original character and architectural details harmoniously integrated with contemporary upgrades for today's living. Offering sunny exposures, central air, four bedrooms, and two and one-half baths, this stunning property is ready for move in. It features a rare and coveted private driveway with ample parking for three vehicles, a classic wood-trimmed front porch inviting neighborly conversations, and a beautiful fenced and spacious backyard with patio and flower gardens perfect for entertaining and play activities. Step inside the front entrance to a welcoming hallway that leads to an expansive open plan living and dining area, with custom plantation shutters. This space was designed for both grand entertaining and intimate gatherings. Also, on the first floor your delight in the large cook’s eat in kitchen with wood cabinets, stone countertops and high-end stainless-steel appliances JennAir range, SubZero fridge, KitchenAid dishwasher). A first-floor powder room along with newly constructed mud room and elegant family room with wrap around windows and gas fireplace bring in light and serenity. Three bedrooms and newer hall bath on the second floor, with one bedroom and brand newly renovated modern full bath on the top floor provide space for your entire family. A finished carpeted basement offers a playroom, laundry area, and mechanical closet. In the much sought after “top of the hill” location, convenient to the shops and restaurants along "The Avenue,” it’s a short walk to two commuter rail lines.
Location
State PA
County Philadelphia
Area 19118 (19118)
Zoning RSA3
Rooms
Other Rooms Living Room, Dining Room, Kitchen, Basement, Laundry, Mud Room
Basement Fully Finished
Interior
Hot Water Natural Gas
Heating Radiator
Cooling Central A/C
Fireplace N
Heat Source Oil
Laundry Basement
Exterior
Garage Spaces 3.0
Waterfront N
Water Access N
Accessibility None
Total Parking Spaces 3
Garage N
Building
Story 2.5
Foundation Stone
Sewer Public Sewer
Water Public
Architectural Style Farmhouse/National Folk
Level or Stories 2.5
Additional Building Above Grade, Below Grade
New Construction N
Schools
School District The School District Of Philadelphia
Others
Senior Community No
Tax ID 091128000
Ownership Fee Simple
SqFt Source Assessor
Special Listing Condition Standard
Read Less
Want to know what your home might be worth? Contact us for a FREE valuation!

Our team is ready to help you sell your home for the highest possible price ASAP

Bought with Sarah E Robertson • Elfant Wissahickon-Rittenhouse Square






