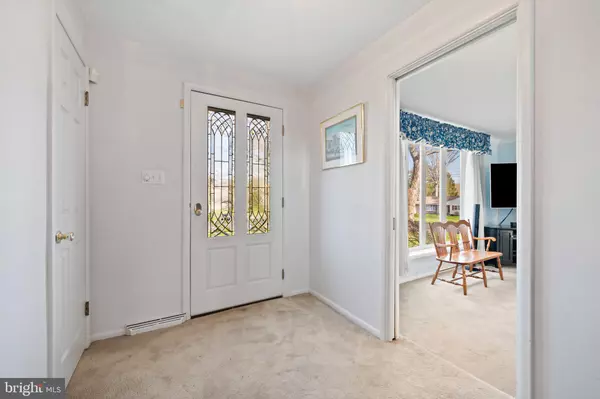$480,000
$449,900
6.7%For more information regarding the value of a property, please contact us for a free consultation.
6 CLOVER HILL CIR Trenton, NJ 08638
4 Beds
3 Baths
2,280 SqFt
Key Details
Sold Price $480,000
Property Type Single Family Home
Sub Type Detached
Listing Status Sold
Purchase Type For Sale
Square Footage 2,280 sqft
Price per Sqft $210
Subdivision None Available
MLS Listing ID NJME2041704
Sold Date 06/04/24
Style Colonial
Bedrooms 4
Full Baths 2
Half Baths 1
HOA Y/N N
Abv Grd Liv Area 2,280
Originating Board BRIGHT
Year Built 1962
Annual Tax Amount $9,974
Tax Year 2023
Lot Size 0.363 Acres
Acres 0.36
Lot Dimensions 98.96 x 160.00
Property Description
Welcome to this meticulously maintained home that offers both space and potential! Nestled in a tranquil neighborhood, this charming residence boasts four bedrooms, two and a half bathrooms, and a wealth of opportunities for customization.
Inside, you'll find hardwood floors hiding underneath of the carpet throughout most of the main and upper levels, creating an inviting atmosphere. The main level living area, while it does not have hardwood floors, is perfect for entertaining guests or simply unwinding after a long day. The couch and TV with surround sound speakers can be included in the sale if you wish!
The kitchen is in incredible shape and offers ample cabinetry and counter space, providing a delightful culinary experience. Adjacent to the kitchen, you'll find a generously sized dining area for all your family meals.
Upstairs, you'll discover a serene master bedroom complete with an ensuite bathroom, along with three additional bedrooms and a half bathroom. This half bath includes rough plumbing for a shower insert, offering the convenience of potentially adding a third full bathroom.
One of the highlights of this home is the large three-season sunroom, providing the perfect spot to relax and enjoy the outdoors from the comfort of your home. Outside, the wicker patio furniture is being offered with the sale, offering a delightful space to soak up the sun or host outdoor gatherings.
Completing this home is a full basement and an attached garage, offering plenty of storage space and convenience.
With its prime location, spacious layout, and endless possibilities for customization, this home presents a rare opportunity to create the perfect haven tailored to your lifestyle. Don't miss out on making this your dream home! BEST AND FINAL OFFERS DUE THURSDAY 4/18 AT 5PM!
Location
State NJ
County Mercer
Area Ewing Twp (21102)
Zoning R-1
Rooms
Basement Full, Unfinished
Main Level Bedrooms 4
Interior
Hot Water Natural Gas
Heating Central
Cooling Central A/C
Fireplace N
Heat Source Natural Gas
Exterior
Garage Garage Door Opener, Inside Access, Garage - Side Entry
Garage Spaces 2.0
Waterfront N
Water Access N
Accessibility None
Attached Garage 2
Total Parking Spaces 2
Garage Y
Building
Story 2
Foundation Slab
Sewer Public Sewer
Water Well
Architectural Style Colonial
Level or Stories 2
Additional Building Above Grade, Below Grade
New Construction N
Schools
School District Ewing Township Public Schools
Others
Senior Community No
Tax ID 02-00223 09-00091
Ownership Fee Simple
SqFt Source Assessor
Special Listing Condition Standard
Read Less
Want to know what your home might be worth? Contact us for a FREE valuation!

Our team is ready to help you sell your home for the highest possible price ASAP

Bought with NON MEMBER • Non Subscribing Office






