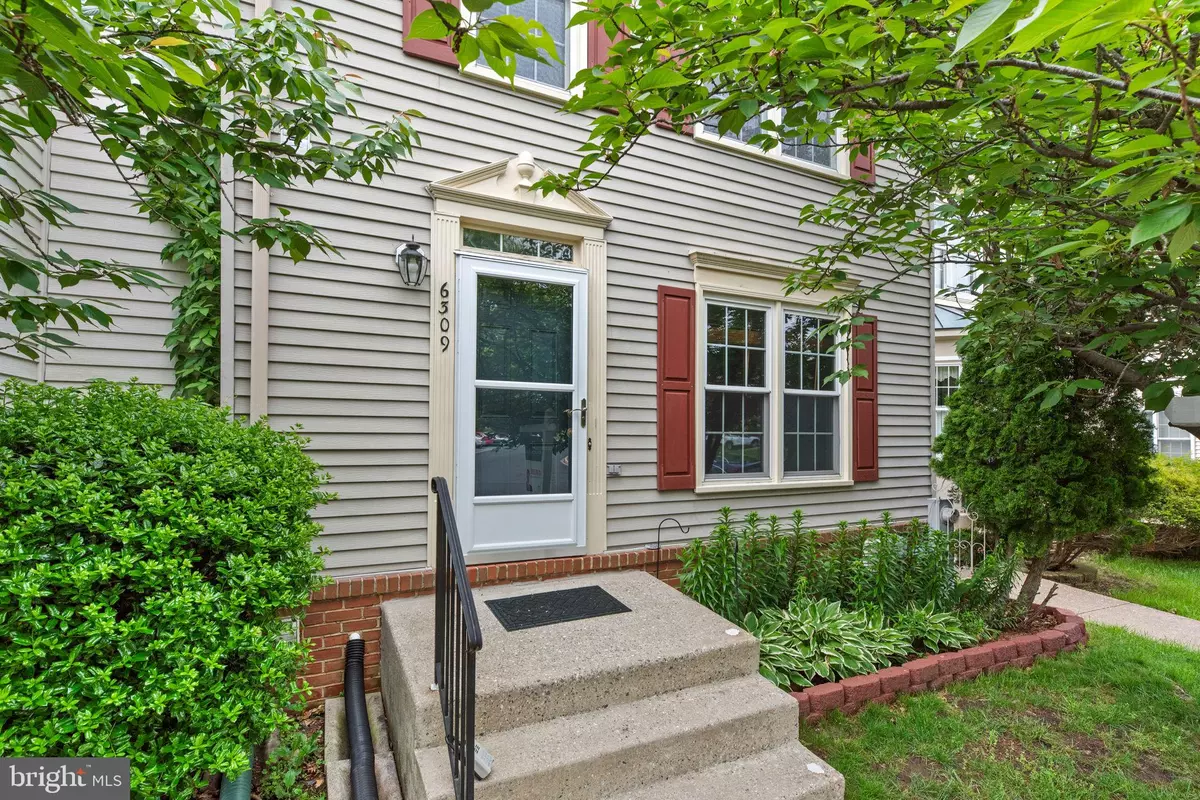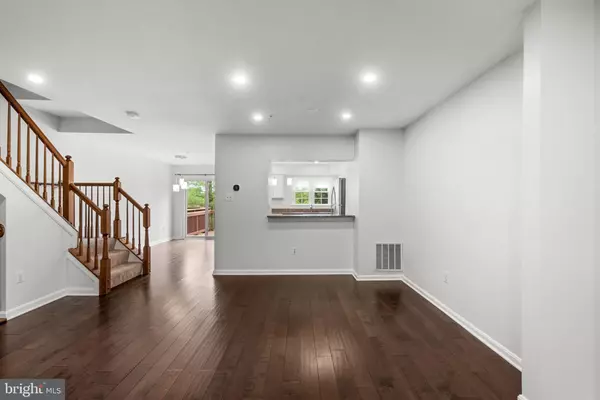$506,500
$489,000
3.6%For more information regarding the value of a property, please contact us for a free consultation.
6309 HAMPTON PL Elkridge, MD 21075
3 Beds
4 Baths
1,520 SqFt
Key Details
Sold Price $506,500
Property Type Townhouse
Sub Type Interior Row/Townhouse
Listing Status Sold
Purchase Type For Sale
Square Footage 1,520 sqft
Price per Sqft $333
Subdivision Willowood
MLS Listing ID MDHW2039648
Sold Date 05/31/24
Style Colonial
Bedrooms 3
Full Baths 2
Half Baths 2
HOA Fees $61/mo
HOA Y/N Y
Abv Grd Liv Area 1,520
Originating Board BRIGHT
Year Built 1994
Annual Tax Amount $5,445
Tax Year 2023
Lot Size 1,800 Sqft
Acres 0.04
Property Description
Nestled in the highly sought-after Willowood Community, this charming 3-level townhome seamlessly blends sophistication with comfort. Step inside to discover freshly painted walls, new carpeting, and beautiful hardwood floors throughout the main level, creating an inviting ambiance. With 3 bedrooms boasting vaulted ceilings and ample storage space, natural light fills this elegant home. The bright and spacious kitchen offers granite countertops, island, stainless steel appliances, and a dining area, is perfect for both everyday meals and entertaining guests. Step outside onto the freshly painted deck, ideal for hosting gatherings or enjoying peaceful evenings. The expansive walkout basement, featuring a convenient half bath, opens up to a fenced yard, offering privacy and ample space for outdoor activities. Embrace the simple joys of home in this welcoming retreat conveniently located near playground, shopping centers, restaurants, I-95, and Route 100. Enjoy the convenience of two reserved parking spots. This nicely maintained and thoughtfully updated home is ready for you to move in and start creating memories.
Location
State MD
County Howard
Zoning RSC
Rooms
Other Rooms Living Room, Dining Room, Primary Bedroom, Bedroom 2, Bedroom 3, Kitchen, Family Room, Laundry, Primary Bathroom, Full Bath, Half Bath
Basement Fully Finished
Interior
Interior Features Breakfast Area, Carpet, Dining Area, Kitchen - Eat-In, Kitchen - Island, Primary Bath(s), Recessed Lighting, Walk-in Closet(s), Wood Floors
Hot Water Natural Gas
Cooling Central A/C
Flooring Hardwood, Carpet
Fireplaces Number 1
Fireplaces Type Wood
Equipment Built-In Microwave, Dishwasher, Icemaker, Refrigerator, Washer, Water Heater, Dryer - Electric, Exhaust Fan, Stainless Steel Appliances, Stove
Fireplace Y
Appliance Built-In Microwave, Dishwasher, Icemaker, Refrigerator, Washer, Water Heater, Dryer - Electric, Exhaust Fan, Stainless Steel Appliances, Stove
Heat Source Natural Gas
Laundry Basement
Exterior
Exterior Feature Deck(s)
Garage Spaces 2.0
Fence Fully
Waterfront N
Water Access N
Roof Type Shingle
Accessibility None
Porch Deck(s)
Total Parking Spaces 2
Garage N
Building
Story 3
Foundation Other
Sewer Public Sewer
Water Public
Architectural Style Colonial
Level or Stories 3
Additional Building Above Grade
Structure Type Cathedral Ceilings,Vaulted Ceilings
New Construction N
Schools
School District Howard County Public School System
Others
Senior Community No
Tax ID 1401249347
Ownership Fee Simple
SqFt Source Assessor
Security Features Carbon Monoxide Detector(s),Smoke Detector
Special Listing Condition Standard
Read Less
Want to know what your home might be worth? Contact us for a FREE valuation!

Our team is ready to help you sell your home for the highest possible price ASAP

Bought with Shurnell Cathey • RE/MAX Advantage Realty






