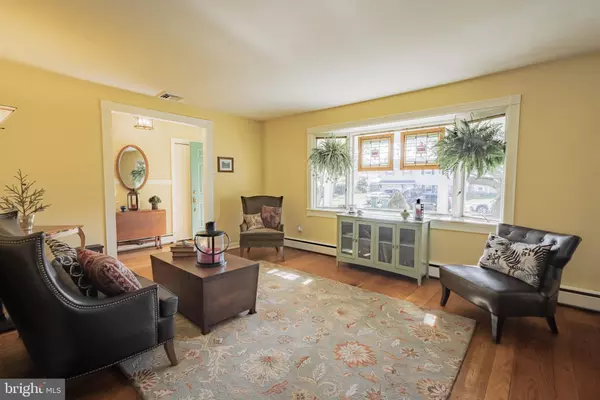$669,000
$650,000
2.9%For more information regarding the value of a property, please contact us for a free consultation.
5 BEL AIRE DR Yardley, PA 19067
4 Beds
3 Baths
2,624 SqFt
Key Details
Sold Price $669,000
Property Type Single Family Home
Sub Type Detached
Listing Status Sold
Purchase Type For Sale
Square Footage 2,624 sqft
Price per Sqft $254
Subdivision Pine Brook Farms
MLS Listing ID PABU2068454
Sold Date 05/30/24
Style Split Level
Bedrooms 4
Full Baths 2
Half Baths 1
HOA Y/N N
Abv Grd Liv Area 2,624
Originating Board BRIGHT
Year Built 1960
Annual Tax Amount $7,803
Tax Year 2024
Lot Size 0.275 Acres
Acres 0.28
Lot Dimensions x 120.00
Property Description
Welcome home to 5 Bel Aire Dr. in Yardley, PA! This charming 2,624 sq/ft property boasts a myriad of features sure to captivate your heart. Surrounded by blue-ribbon schools, shopping and dining, and all major highways, this neighborhood is in an incredible location, offering a convenient stroll into the heart of town, or a quick ride up to NYC or down to Philly! As you step onto the quartz stone front walkway, you're greeted by the peaceful front porch looking onto the meticulously landscaped front yard. With architectural shingles and vinyl siding complementing newer replacement windows, this home exudes durability and modernity. A spectacular backyard to entertain family and friends, is complete with a serene pond featuring waterfall, a stone patio with a built-in fire pit and seating and a covered quartz stone back porch. The newly installed fence ensures a private, relaxing night in the huge hot tub! Upon entering the home, you'll be delighted by the elegant living room featuring original random-width hardwood floors and a large bay window overlooking the lush surroundings. Warm up on chilly evenings by the stone wood-burning fireplace, adding to the cozy ambiance. Entertain guests in the dining room, adorned with 4-panel French doors leading to the heated four-season sunroom. The sunroom, with its wall-to-wall Berber carpet and abundance of windows, offers a tranquil retreat to enjoy the beauty of every season. The kitchen is a chef's delight, equipped with tons of oak cabinetry, stainless steel appliances, quartz stone countertops, and ceramic tile flooring. The butcher block breakfast bar with overhead cabinets and stained glass doors adds a touch of sophistication, while the built-in pantry ensures ample storage space. Unwind in the family room featuring original random-width hardwood floors, an oversized stone wood-burning fireplace with Oak mantel, and custom wood/glass display shelving with slate inlay and custom wood-paneled doors and storage space. The laundry room offers convenience with ceramic tile floors, a laundry sink and folding table, a large walk-in pantry, and a powder room. Retreat upstairs to a generously sized bathroom with double vanity, glass shower doors, a large storage cabinet, and ceramic tile flooring. Followed by three bedrooms, each offering hardwood floors, closet space, and plenty of natural light. The massive primary bedroom boasts a large walk-in closet and an ensuite bathroom featuring heated marble floors, double granite vanity sinks, a glass shower with a skylight, and large built-in storage shelving. The basement provides additional living space with carpet tiles, ideal for a recreation room or home office or gym, and also offers additional separated storage space. Off of the 2-car driveway, the 2-car garage, with its sheet rock walls and LED lighting, includes a workbench and storage cabinets, convenient for the colder months. Stay comfortable year-round with central air conditioning and a high-end, high-efficiency gas heating system. With its abundance of amenities and thoughtful details throughout, this home offers the perfect blend of comfort, elegance, and functionality. Don't miss the opportunity to make it yours!
Location
State PA
County Bucks
Area Lower Makefield Twp (10120)
Zoning R2
Rooms
Basement Fully Finished
Main Level Bedrooms 4
Interior
Hot Water Natural Gas
Heating Baseboard - Hot Water
Cooling Central A/C
Fireplaces Number 2
Fireplace Y
Heat Source Natural Gas
Laundry Has Laundry
Exterior
Garage Garage - Front Entry, Garage Door Opener, Inside Access
Garage Spaces 2.0
Waterfront N
Water Access N
Accessibility Other
Attached Garage 2
Total Parking Spaces 2
Garage Y
Building
Story 1.5
Foundation Stone
Sewer Public Sewer
Water Public
Architectural Style Split Level
Level or Stories 1.5
Additional Building Above Grade, Below Grade
New Construction N
Schools
School District Pennsbury
Others
Senior Community No
Tax ID 20-020-207
Ownership Fee Simple
SqFt Source Assessor
Special Listing Condition Standard
Read Less
Want to know what your home might be worth? Contact us for a FREE valuation!

Our team is ready to help you sell your home for the highest possible price ASAP

Bought with Justin Lucci • Jay Spaziano Real Estate






