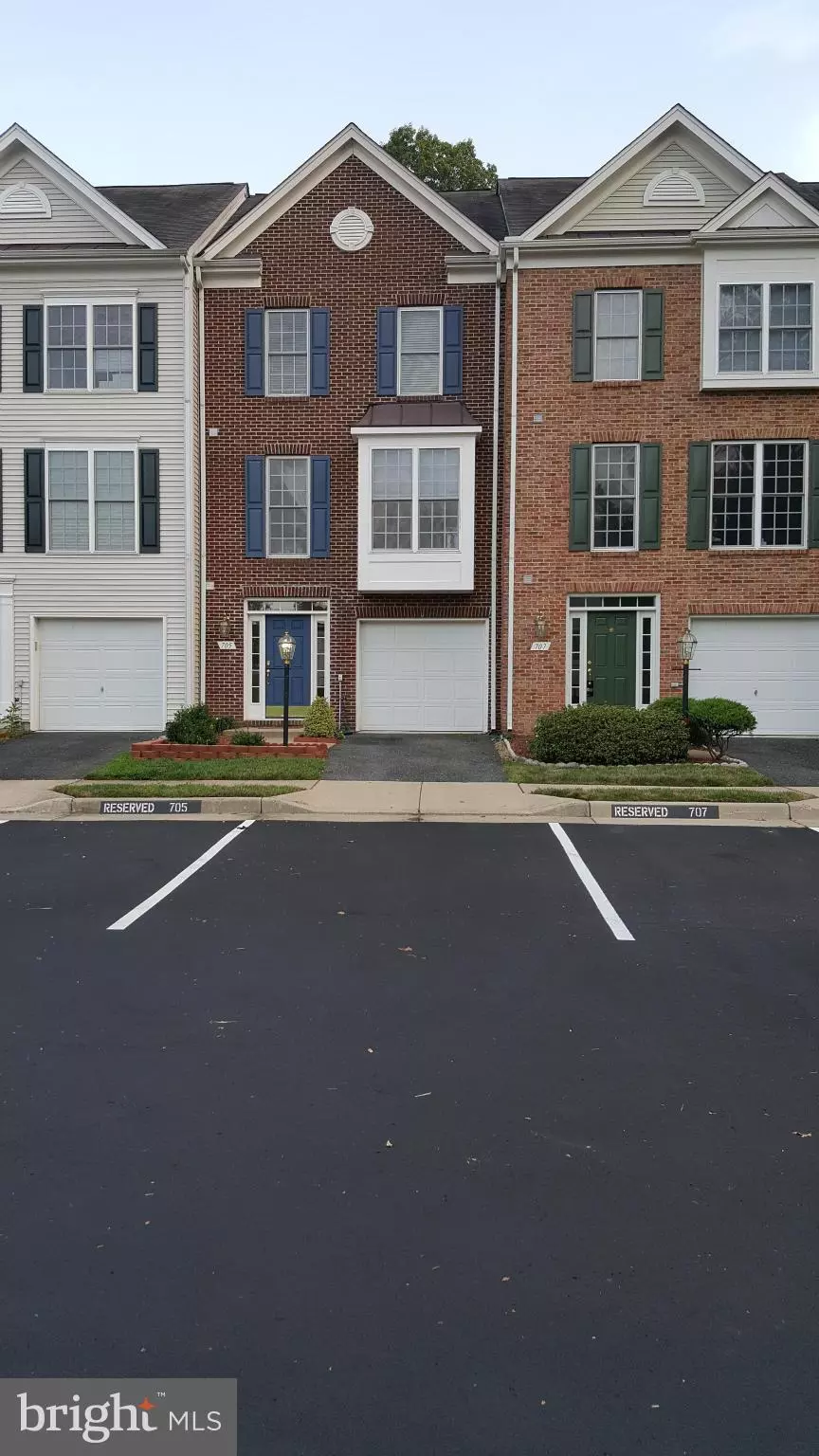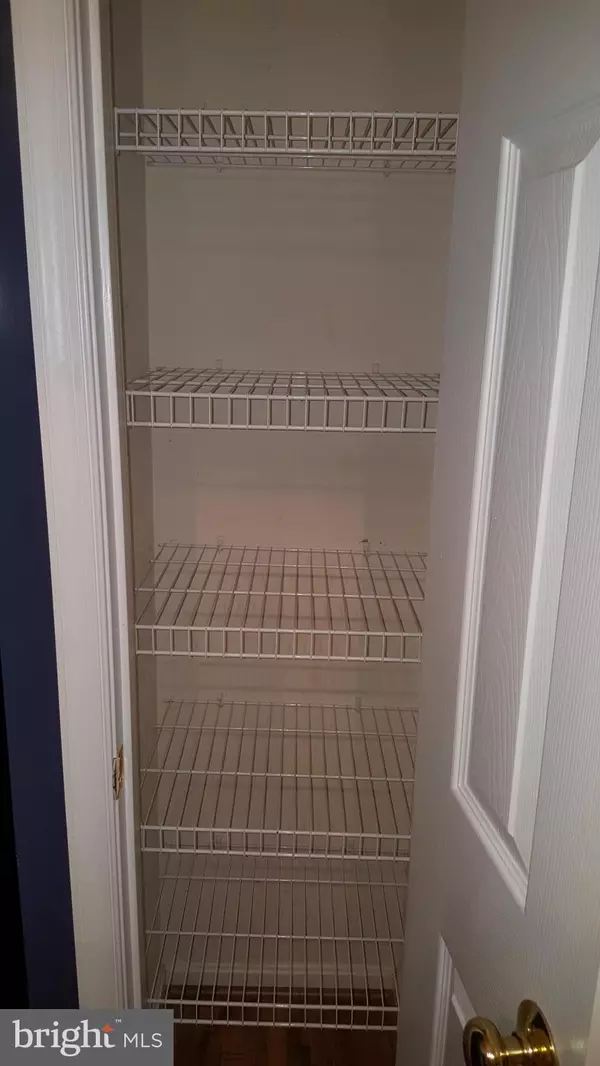$258,000
$255,000
1.2%For more information regarding the value of a property, please contact us for a free consultation.
705 GALWAY LN Stafford, VA 22554
3 Beds
4 Baths
1,871 SqFt
Key Details
Sold Price $258,000
Property Type Townhouse
Sub Type Row/Townhouse
Listing Status Sold
Purchase Type For Sale
Square Footage 1,871 sqft
Price per Sqft $137
Subdivision Azalea Woods
MLS Listing ID 1000768475
Sold Date 10/28/16
Style Colonial
Bedrooms 3
Full Baths 2
Half Baths 2
HOA Fees $100/mo
HOA Y/N Y
Abv Grd Liv Area 1,871
Originating Board MRIS
Year Built 2004
Annual Tax Amount $2,082
Tax Year 2016
Lot Size 1,799 Sqft
Acres 0.04
Property Description
Just reduced. Bring your choosiest buyers. They will not be disappointed. Beautiful townhouse in a great location minutes from shopping and commuter lots. Sparkling granite countertops,2 story open foyer w/hardwood floors, completely finished 3 level, 3 beds,2 full/ba,2 half/bath, large master bedroom, eat-in kitchen, living/dining rm combo w/crown molding and chair rails,1 car garage, 2 tier deck
Location
State VA
County Stafford
Zoning R2
Interior
Interior Features Combination Kitchen/Dining
Hot Water Natural Gas
Heating Forced Air
Cooling Central A/C
Equipment Cooktop, Dishwasher, Disposal, Icemaker, Microwave, Stove, Refrigerator, Washer/Dryer Stacked, Water Heater
Fireplace N
Appliance Cooktop, Dishwasher, Disposal, Icemaker, Microwave, Stove, Refrigerator, Washer/Dryer Stacked, Water Heater
Heat Source Natural Gas
Exterior
Parking Features Garage - Front Entry
Garage Spaces 1.0
Parking On Site 1
Water Access N
Accessibility None
Attached Garage 1
Total Parking Spaces 1
Garage Y
Private Pool N
Building
Story 3+
Sewer Public Sewer
Water Public
Architectural Style Colonial
Level or Stories 3+
Additional Building Above Grade
New Construction N
Schools
Elementary Schools Anthony Burns
Middle Schools Rodney Thompson
High Schools Brooke Point
School District Stafford County Public Schools
Others
Senior Community No
Tax ID 30-BB-2- -70
Ownership Fee Simple
Special Listing Condition Standard
Read Less
Want to know what your home might be worth? Contact us for a FREE valuation!

Our team is ready to help you sell your home for the highest possible price ASAP

Bought with Marriah D Unruh • Keller Williams Capital Properties






