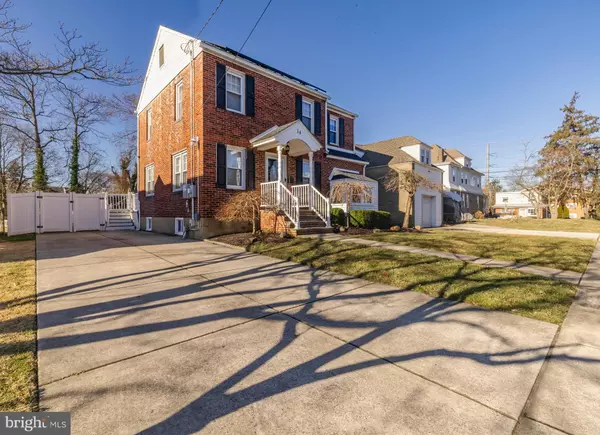$340,000
$315,000
7.9%For more information regarding the value of a property, please contact us for a free consultation.
14 DUNCAN AVE Westville, NJ 08093
3 Beds
2 Baths
1,847 SqFt
Key Details
Sold Price $340,000
Property Type Single Family Home
Sub Type Detached
Listing Status Sold
Purchase Type For Sale
Square Footage 1,847 sqft
Price per Sqft $184
Subdivision None Available
MLS Listing ID NJGL2039662
Sold Date 05/28/24
Style Colonial
Bedrooms 3
Full Baths 2
HOA Y/N N
Abv Grd Liv Area 1,847
Originating Board BRIGHT
Year Built 1948
Annual Tax Amount $8,748
Tax Year 2022
Lot Size 9,004 Sqft
Acres 0.21
Lot Dimensions 57.00 x 158.00
Property Description
***BEST AND FINAL DUE 3/11 BY 6PM*** Sale will be contingent on owners finding suitable housing. Solar panels are leased with fixed monthly payment of $107.32 for electric. This 3 bedroom, 2 full bath colonial home is located a block away from Parkview elementary school. With attention to detail from the crown molding, bright rooms, and plenty of storage space this property is waiting for you to move right in! The layout is designed for both functionality and comfort, with an emphasis on convenience throughout. The first floor features your living room, dining area, galley kitchen, and beautiful den that was added on with French doors opening up to your spacious back yard with wrap around deck and privacy vinyl fencing including a gate. Pay attention to the thoughtful kitchen space that features pantry cabinets, spice pull out, tray cabinet, and pull out trays in the lower cabinets. There is additional space through the den where you'll find the laundry room with built in cabinets, full bath with stall shower, and a first floor bedroom with pocket door. Upstairs you'll find the primary bedroom, third bedroom, and a cedar walk in closet that doubles as a dressing room. You'll also enjoy the beautiful spa-like bathroom including a soak in tub, walk in shower with body jets and built in seat, and a cathedral ceiling with skylights to soak in the peaceful atmosphere! Brand new vanity also installed with quartz countertop and plenty of storage space. Along with the home's upgrades include the new roof, vinyl fence, and composite deck all installed in 2022. The HVAC under 4 years old, and water heater under 5 years old. Oven/range and dishwasher are brand new as well less than 6 months old. Underground irrigation system installed throughout front and back yard to maintain your beautiful landscaping that features fully grown rose bushes! This property is conviently located with 295 entrances less than a mile away, Walt Whitman and Ben Franklin bridge within 6 miles, Deptford shopping less than 3 miles away, and public transportation within walking distance.
Location
State NJ
County Gloucester
Area Westville Boro (20821)
Zoning RES
Rooms
Other Rooms Living Room, Dining Room, Primary Bedroom, Bedroom 2, Bedroom 3, Kitchen, Family Room, Laundry, Bathroom 1, Full Bath
Basement Full
Main Level Bedrooms 1
Interior
Interior Features Entry Level Bedroom, Family Room Off Kitchen, Soaking Tub, Walk-in Closet(s), Attic, Carpet, Cedar Closet(s), Crown Moldings, Dining Area, Kitchen - Galley, Recessed Lighting, Skylight(s)
Hot Water Natural Gas
Heating Forced Air
Cooling Central A/C
Flooring Carpet, Hardwood, Laminated
Equipment Dishwasher, Disposal, Extra Refrigerator/Freezer, Microwave, Oven/Range - Gas, Washer, Refrigerator, Dryer
Fireplace N
Appliance Dishwasher, Disposal, Extra Refrigerator/Freezer, Microwave, Oven/Range - Gas, Washer, Refrigerator, Dryer
Heat Source Natural Gas
Laundry Main Floor
Exterior
Exterior Feature Deck(s), Wrap Around
Fence Vinyl, Privacy
Utilities Available Cable TV, Electric Available, Natural Gas Available
Water Access N
Roof Type Shingle
Accessibility None
Porch Deck(s), Wrap Around
Garage N
Building
Lot Description Open
Story 2
Foundation Brick/Mortar
Sewer Public Sewer
Water Public
Architectural Style Colonial
Level or Stories 2
Additional Building Above Grade, Below Grade
Structure Type Dry Wall
New Construction N
Schools
Elementary Schools Parkview E.S.
Middle Schools Gateway Regional M.S.
High Schools Gateway Regional H.S.
School District Gateway Regional Schools
Others
Senior Community No
Tax ID 21-00053-00006
Ownership Fee Simple
SqFt Source Assessor
Acceptable Financing Cash, Conventional, FHA
Listing Terms Cash, Conventional, FHA
Financing Cash,Conventional,FHA
Special Listing Condition Standard
Read Less
Want to know what your home might be worth? Contact us for a FREE valuation!

Our team is ready to help you sell your home for the highest possible price ASAP

Bought with Thomas P. Duffy • Keller Williams Realty - Washington Township






