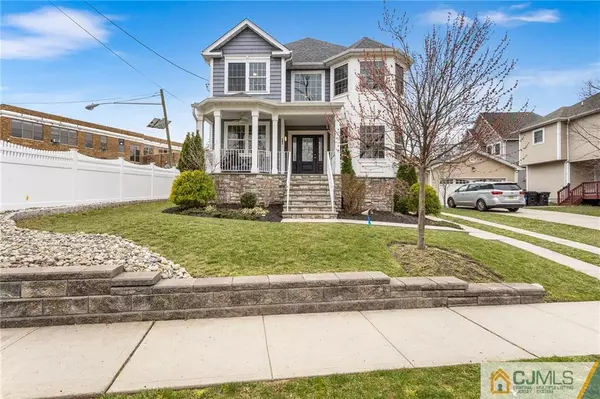$875,000
$850,000
2.9%For more information regarding the value of a property, please contact us for a free consultation.
342 Madison AVE Highland Park, NJ 08904
5 Beds
4.5 Baths
3,139 SqFt
Key Details
Sold Price $875,000
Property Type Single Family Home
Sub Type Single Family Residence
Listing Status Sold
Purchase Type For Sale
Square Footage 3,139 sqft
Price per Sqft $278
MLS Listing ID 2354105M
Sold Date 05/24/24
Style Colonial,Custom Home
Bedrooms 5
Full Baths 4
Half Baths 1
Originating Board CJMLS API
Year Built 2017
Annual Tax Amount $19,417
Tax Year 2023
Lot Size 6,398 Sqft
Acres 0.1469
Lot Dimensions 50X128
Property Description
Step into luxury living with this impeccable colonial home featuring 5 bedrooms, 4-1/2 baths, and a finished basement. Built in 2017, this residence exudes elegance and modern convenience with 3,139 finished square feet plus 1,354 square feet in the finished basement, in this 3 level home. Admire the craftsmanship from the moment you enter the foyer with crown molding and wainscoting. Hardwood floors flow throughout the home, complementing the 9-foot ceilings. The living and dining rooms feature coffered and tray ceilings, respectively, with recessed lighting adding ambiance. The gourmet kitchen, open to the great room, showcases stainless steel appliances, granite countertops, and a center island with seating. French doors lead to the fenced yard for outdoor entertaining. The main level is completed with an office/bedroom and full bath. The primary suite on the second level boasts a tray ceiling, WIC, and spa-like bath with dual sinks, soaker tub, and separate shower. Three additional bedrooms share a full bath, while the third level offers a bedroom with an attached bath. The finished basement provides a versatile space for recreation, complete with a half bath and ample storage. Additional features include a two-zone HVAC system, tankless water heater, and 1 car detached garage.
Location
State NJ
County Middlesex
Rooms
Basement Finished, Bath Half, Storage Space, Utility Room
Dining Room Formal Dining Room
Kitchen Kitchen Island, Granite/Corian Countertops
Interior
Interior Features Blinds, 1 Bedroom, Dining Room, Bath Full, Great Room, Entrance Foyer, Kitchen, 3 Bedrooms, Bath Main, Laundry Room, Attic
Heating Forced Air, Zoned
Cooling Central Air, Zoned
Flooring Wood
Fireplaces Number 1
Fireplaces Type Gas
Fireplace true
Window Features Blinds
Appliance Dishwasher, Dryer, Gas Range/Oven, Microwave, Refrigerator, See Remarks, Washer, Gas Water Heater
Heat Source Natural Gas
Exterior
Exterior Feature Deck, Fencing/Wall
Garage Spaces 1.0
Fence Fencing/Wall
Utilities Available Electricity Connected, Natural Gas Connected
Roof Type Asphalt
Porch Deck
Building
Lot Description See Remarks
Story 3
Sewer Public Sewer
Water Public
Architectural Style Colonial, Custom Home
Others
Senior Community no
Tax ID 070150200000002602
Ownership Fee Simple
Energy Description Natural Gas
Read Less
Want to know what your home might be worth? Contact us for a FREE valuation!

Our team is ready to help you sell your home for the highest possible price ASAP







