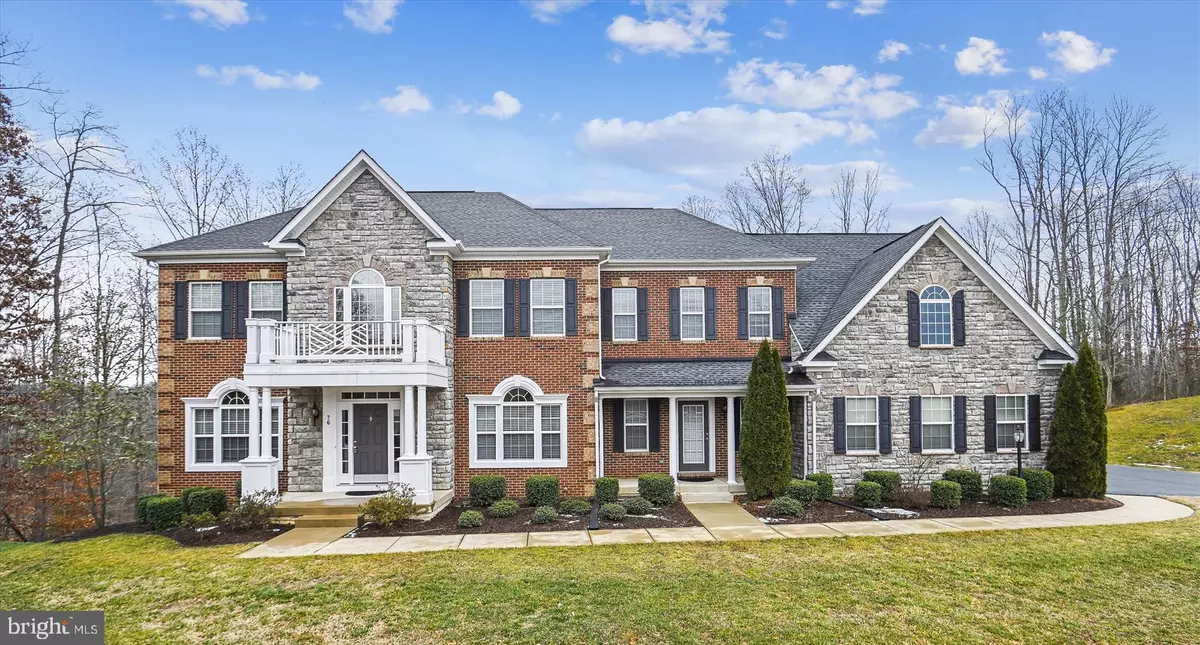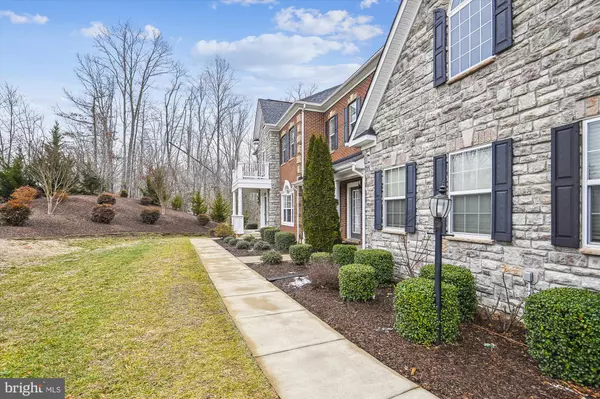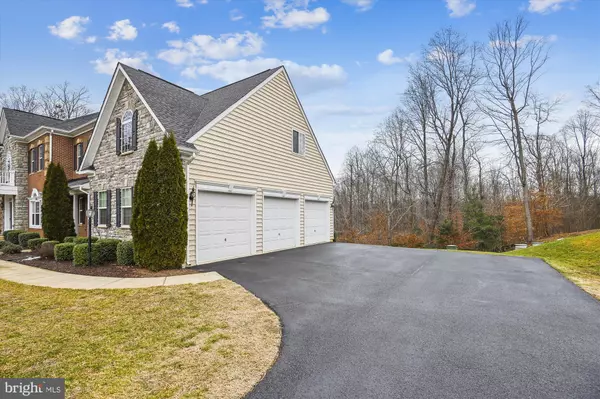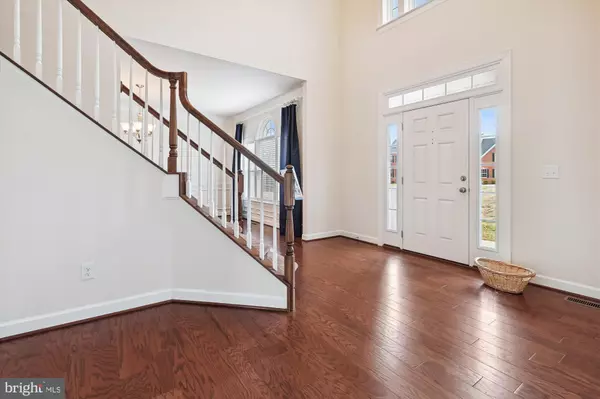$844,000
$899,999
6.2%For more information regarding the value of a property, please contact us for a free consultation.
76 BRITTANY MANOR Stafford, VA 22554
4 Beds
4 Baths
4,167 SqFt
Key Details
Sold Price $844,000
Property Type Single Family Home
Sub Type Detached
Listing Status Sold
Purchase Type For Sale
Square Footage 4,167 sqft
Price per Sqft $202
Subdivision Brittany Estates
MLS Listing ID VAST2026214
Sold Date 05/24/24
Style Traditional
Bedrooms 4
Full Baths 3
Half Baths 1
HOA Fees $85/mo
HOA Y/N Y
Abv Grd Liv Area 4,167
Originating Board BRIGHT
Year Built 2015
Annual Tax Amount $5,797
Tax Year 2022
Lot Size 3.471 Acres
Acres 3.47
Property Description
MOTIVATED SELLER OFFERS A $25,000 CREDIT TO BUYER*****Discover your dream home at an unbeatable price! This stunning home has been priced under market, making it the perfect opportunity for savvy buyers. Start a new chapter in your life and make this home yours today! Welcome to this Gorgeous Traditional Custom Built Home with a total 4,167-finished square feet on 3.4acres. Quiet and private - the beautiful landscape and wooded views make this property irreplaceable. 4 bedrooms, 3 full baths and 1 powder room, custom deck, 1 fireplace, recessed lighting and designer lighting and plumbing fixtures with beautiful tile, wall-to-wall carpeting and hardwood on the main level as well as a sunroom with amazing views.***** Enter the 2 story foyer through the front door with sidelights, a transom window and atrium window above, which leads to the formal living room with double custom crown molding; the formal dining room features custom crown molding, chair-rail and wainscoting. A beautiful white chef's kitchen features upgraded corian countertops, stainless steel appliances, large island, desk area, double wall ovens and built-in microwave, all that has exquisite style and taste to match the essence of the entire home. Perfect for entertaining is the open floor plan from the kitchen to the great room with a 2 story ceiling and atrium windows; also featuring a gas burning fireplace with a custom stone from floor to ceiling surround. The sunroom is flooded with natural light and walks out to the deck, which is perfect for entertaining and grilling out on a warm summer night. Or - quietly read a book while overlooking the park like peaceful treed views ***** Relax in the inviting master bedroom suite with sitting area and wet bar. The master bath has a custom tile shower, separate garden tub, water closet, double vanities and walk-in closet. 3 sun-filled bedrooms with 2 full custom tile baths featuring shower/tub combos and double sink vanities completes the upper level.***** The lower level walks out to the rear yard and interior to finish your way with a bath rough in, abundance of natural light and some framing in place. The location of this home is ideal and a commuter's dream - a short distance to I-95 with EZ-Pass Lanes and 3 minutes to Brooke Rail Station with VRE and Amtrak service available; shopping, dining, recreation and entertainment. Low HOA*** FIOS available. Updates Include: Dual Zoned HVAC and Central Air Conditioning***UV Film installed in Sunroom Room and Great Room***Custom Deck walks out from Sunroom***Humidifier in Upper Level HVAC***Wrought Iron Rear Fencing***Custom Landscaping***Underground Sprinkler System.
Location
State VA
County Stafford
Zoning A1
Rooms
Other Rooms Living Room, Dining Room, Bedroom 2, Bedroom 3, Bedroom 4, Kitchen, Foyer, Bedroom 1, Sun/Florida Room, Great Room, Office, Bathroom 1, Bathroom 2, Bathroom 3, Half Bath
Basement Heated, Improved, Rough Bath Plumb, Daylight, Full, Connecting Stairway, Full, Rear Entrance, Unfinished, Walkout Level, Windows
Interior
Interior Features Ceiling Fan(s), Chair Railings, Combination Kitchen/Living, Crown Moldings, Floor Plan - Open, Formal/Separate Dining Room, Kitchen - Gourmet, Pantry, Primary Bath(s), Recessed Lighting, Soaking Tub, Sprinkler System, Stall Shower, Walk-in Closet(s), Water Treat System, Wood Floors
Hot Water Electric
Heating Forced Air, Zoned, Heat Pump - Electric BackUp, Humidifier
Cooling Ceiling Fan(s), Central A/C, Zoned
Flooring Carpet, Hardwood, Ceramic Tile
Fireplaces Number 1
Fireplaces Type Gas/Propane
Equipment Built-In Microwave, Built-In Range, Cooktop - Down Draft, Dishwasher, Disposal, Dryer - Front Loading, Exhaust Fan, Humidifier, Oven - Double, Oven - Self Cleaning, Oven/Range - Electric, Refrigerator, Six Burner Stove, Stainless Steel Appliances, Washer, Water Heater
Fireplace Y
Window Features Atrium,Double Pane,Palladian,Transom
Appliance Built-In Microwave, Built-In Range, Cooktop - Down Draft, Dishwasher, Disposal, Dryer - Front Loading, Exhaust Fan, Humidifier, Oven - Double, Oven - Self Cleaning, Oven/Range - Electric, Refrigerator, Six Burner Stove, Stainless Steel Appliances, Washer, Water Heater
Heat Source Propane - Leased
Laundry Main Floor
Exterior
Parking Features Garage - Side Entry, Garage Door Opener, Inside Access
Garage Spaces 3.0
Water Access N
View Trees/Woods
Roof Type Asphalt
Accessibility None
Attached Garage 3
Total Parking Spaces 3
Garage Y
Building
Lot Description Backs to Trees
Story 3
Foundation Concrete Perimeter
Sewer Septic > # of BR
Water Well, Holding Tank, Conditioner
Architectural Style Traditional
Level or Stories 3
Additional Building Above Grade, Below Grade
Structure Type 2 Story Ceilings,9'+ Ceilings
New Construction N
Schools
School District Stafford County Public Schools
Others
Pets Allowed Y
HOA Fee Include Common Area Maintenance,Trash
Senior Community No
Tax ID 40E 12
Ownership Fee Simple
SqFt Source Assessor
Security Features Electric Alarm,Monitored,Smoke Detector
Horse Property N
Special Listing Condition Standard
Pets Description No Pet Restrictions
Read Less
Want to know what your home might be worth? Contact us for a FREE valuation!

Our team is ready to help you sell your home for the highest possible price ASAP

Bought with Jose M Flores • Spring Hill Real Estate, LLC.






