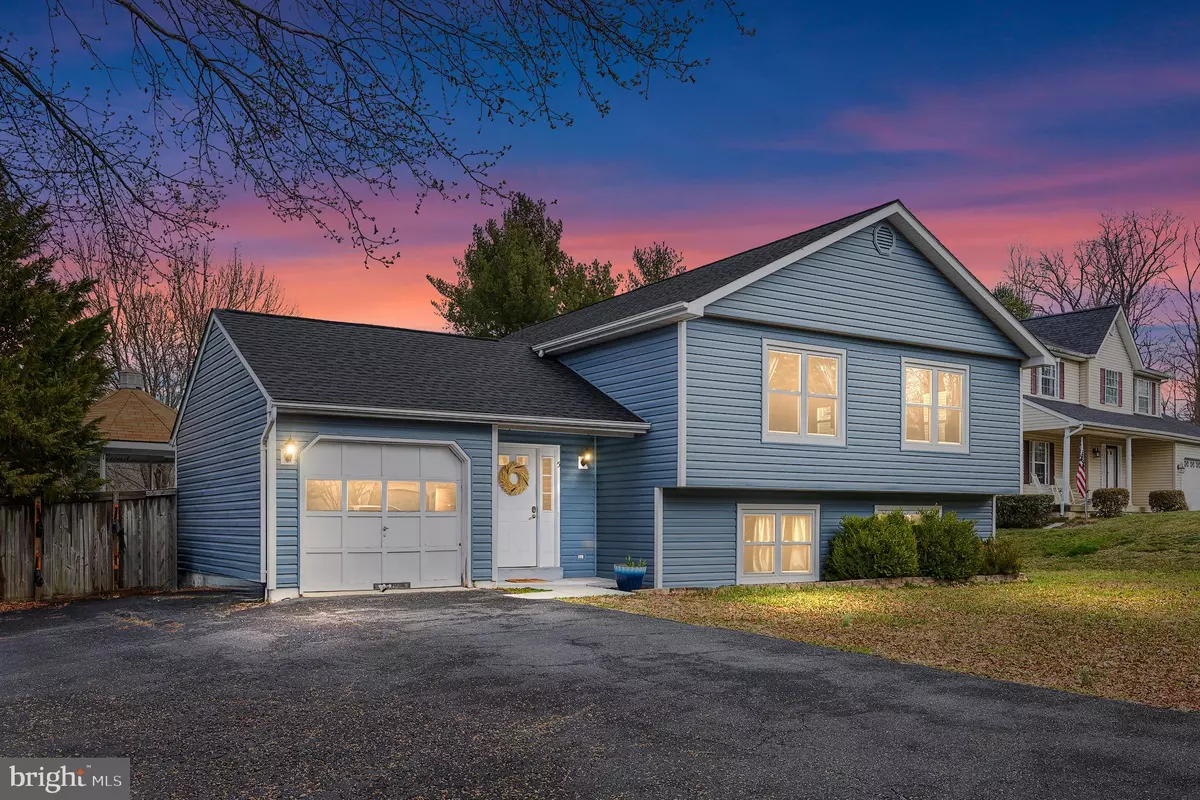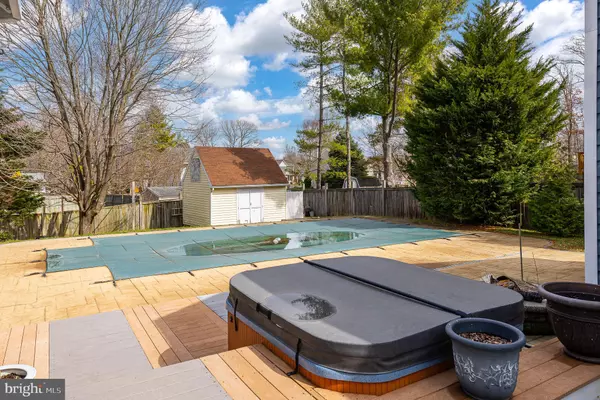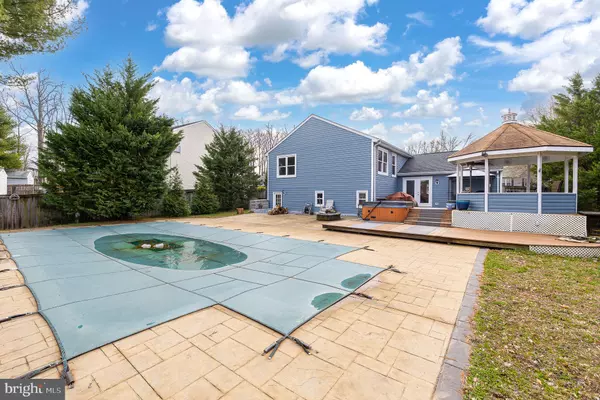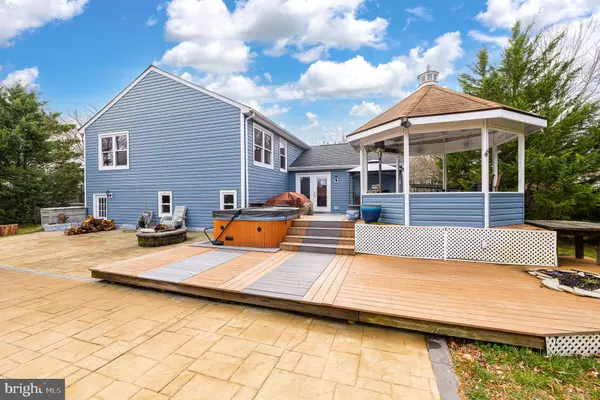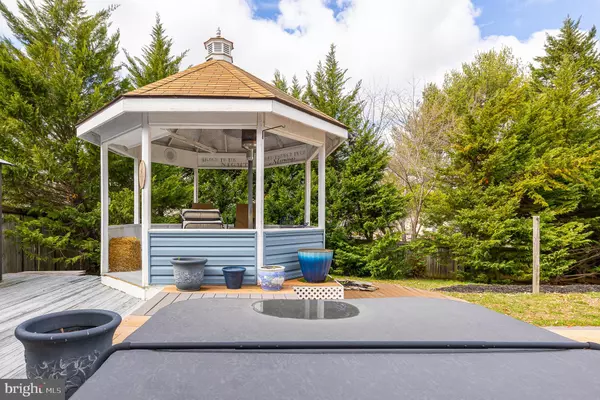$524,999
$524,999
For more information regarding the value of a property, please contact us for a free consultation.
5 MANTLE CT Stafford, VA 22556
5 Beds
3 Baths
2,640 SqFt
Key Details
Sold Price $524,999
Property Type Single Family Home
Sub Type Detached
Listing Status Sold
Purchase Type For Sale
Square Footage 2,640 sqft
Price per Sqft $198
Subdivision Vista Woods
MLS Listing ID VAST2027304
Sold Date 05/14/24
Style Bi-level
Bedrooms 5
Full Baths 3
HOA Y/N N
Abv Grd Liv Area 1,320
Originating Board BRIGHT
Year Built 1989
Annual Tax Amount $3,540
Tax Year 2022
Lot Size 0.385 Acres
Acres 0.39
Property Description
MUST SEE/MUST OWN/DON'T MISS OUT - Exceptionally maintained split-level home with 5 beds, 3 full baths, located in the highly sought-after neighborhood of Vista Woods in Stafford VA! This home has it all!! French doors will lead to your own private backyard resort with an in-ground swimming pool, three tier deck, and gazebo with a built in sound system. Renovated kitchen with stainless steel appliances, tile and hardwood flooring. If you like to entertain, check out the full service bar with walk out access to the backyard oasis! Convenient location in Stafford, close to shopping centers and commuter options. DON'T MISS OUT ON YOUR OPPORTUNITY TO OWN THIS HOME!!
Location
State VA
County Stafford
Zoning R1
Rooms
Other Rooms Living Room, Primary Bedroom, Bedroom 2, Bedroom 3, Bedroom 4, Bedroom 5, Kitchen, Game Room, Foyer, Other, Utility Room
Basement Connecting Stairway, Fully Finished
Interior
Interior Features Combination Kitchen/Dining, Floor Plan - Open
Hot Water 60+ Gallon Tank
Heating Heat Pump(s)
Cooling Central A/C
Window Features Insulated
Heat Source Electric
Exterior
Exterior Feature Deck(s), Patio(s)
Garage Garage - Front Entry
Garage Spaces 1.0
Fence Rear
Pool In Ground
Waterfront N
Water Access N
Roof Type Shingle
Accessibility None
Porch Deck(s), Patio(s)
Attached Garage 1
Total Parking Spaces 1
Garage Y
Building
Story 2
Foundation Permanent, Slab
Sewer Public Sewer
Water Public
Architectural Style Bi-level
Level or Stories 2
Additional Building Above Grade, Below Grade
New Construction N
Schools
School District Stafford County Public Schools
Others
Senior Community No
Tax ID 19D3 6 610
Ownership Fee Simple
SqFt Source Assessor
Special Listing Condition Standard
Read Less
Want to know what your home might be worth? Contact us for a FREE valuation!

Our team is ready to help you sell your home for the highest possible price ASAP

Bought with Rebecca Ann Larson • Samson Properties


