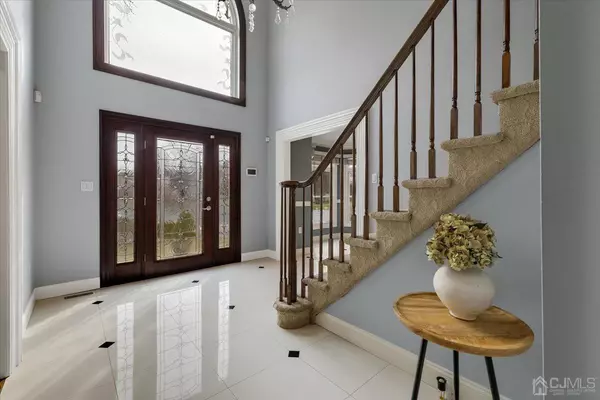$915,000
$874,999
4.6%For more information regarding the value of a property, please contact us for a free consultation.
19 Sue Anne CT Aberdeen, NJ 07747
4 Beds
3.5 Baths
2,094 SqFt
Key Details
Sold Price $915,000
Property Type Single Family Home
Sub Type Single Family Residence
Listing Status Sold
Purchase Type For Sale
Square Footage 2,094 sqft
Price per Sqft $436
Subdivision Sub Div
MLS Listing ID 2408829R
Sold Date 05/10/24
Style Colonial,Custom Home,Traditional
Bedrooms 4
Full Baths 3
Half Baths 1
Originating Board CJMLS API
Year Built 1997
Annual Tax Amount $16,752
Tax Year 2023
Lot Dimensions 150.00 x 100.00
Property Description
Outstanding 4 bedroom, 3.5 bath, 2 car garage home on a quiet cul-de-sac in the heart of Aberdeen! Sitting on a huge oversized 150 x 100 lot, this colonial home has almost 2100 sq. ft. of living space! A grand staircase greets you right as you come in. The first floor features a living room, formal dining room, family room, and half bath. A beautiful and bright eat-in kitchen with stainless steel appliances, a granite center island, and a door to the backyard deck finish off the gorgeous first floor. The second floor has a lovely primary suite with a spacious closet and ensuite bathroom, 3 more bedrooms, and a full bath. The finished basement AND finished attic offer 3 large rooms that can be used as bedrooms, a gym, a playroom, a theatre room, or whatever your heart desires. Last but not least, the backyard walks out directly to Andover Park! Quick trip to many of the Matawan-Aberdeen schools, only 45 minutes to NYC, and super close to local supermarkets, parks, and restaurants. Don't miss this perfect family home!
Location
State NJ
County Monmouth
Community Playground, Curbs, Sidewalks
Rooms
Basement Finished, Bath Full, Bedroom, Other Room(s), Den, Storage Space
Dining Room Formal Dining Room
Kitchen Granite/Corian Countertops, Breakfast Bar, Kitchen Exhaust Fan, Kitchen Island, Pantry, Eat-in Kitchen, Separate Dining Area
Interior
Interior Features 2nd Stairway to 2nd Level, High Ceilings, Shades-Existing, Skylight, Vaulted Ceiling(s), Kitchen, Laundry Room, Bath Half, Living Room, Dining Room, Family Room, 4 Bedrooms, Bath Full, Bath Main, Bath Second, Attic, Other Room(s)
Heating Central, Forced Air
Cooling Central Air
Flooring Carpet, Laminate, Wood
Fireplaces Number 1
Fireplaces Type Gas
Fireplace true
Window Features Screen/Storm Window,Shades-Existing,Skylight(s)
Appliance Dishwasher, Gas Range/Oven, Exhaust Fan, Microwave, Refrigerator, Kitchen Exhaust Fan, Gas Water Heater
Heat Source Natural Gas
Exterior
Exterior Feature Curbs, Deck, Screen/Storm Window, Sidewalk, Yard
Garage Spaces 2.0
Pool None
Community Features Playground, Curbs, Sidewalks
Utilities Available Electricity Connected, Natural Gas Connected
Roof Type See Remarks
Porch Deck
Building
Lot Description Near Train, Backs to Park Land, Cul-De-Sac, Irregular Lot
Story 4
Sewer Public Sewer
Water Public
Architectural Style Colonial, Custom Home, Traditional
Others
Senior Community no
Tax ID 1
Ownership Fee Simple
Energy Description Natural Gas
Read Less
Want to know what your home might be worth? Contact us for a FREE valuation!

Our team is ready to help you sell your home for the highest possible price ASAP







