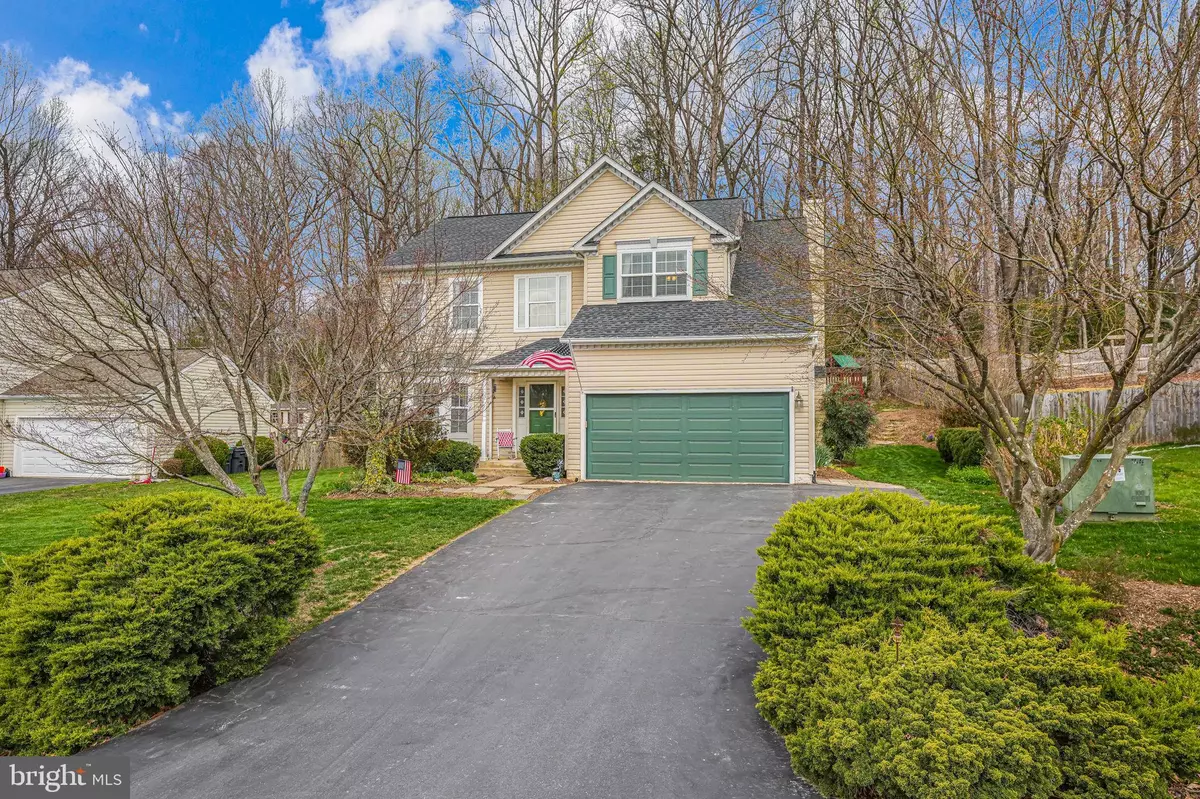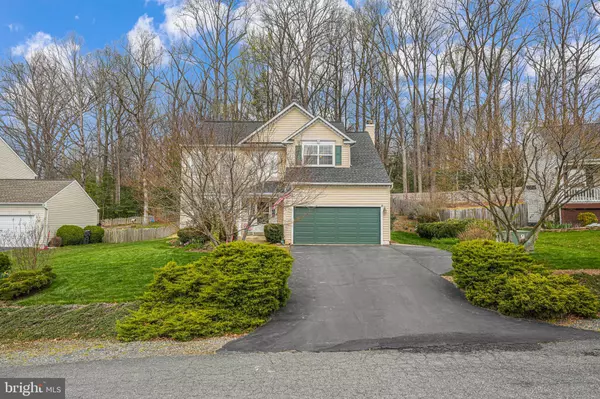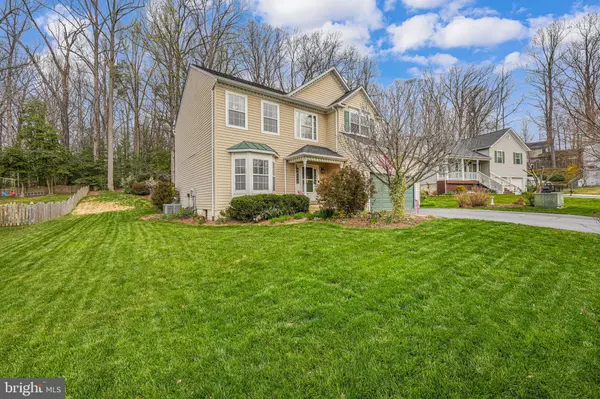$575,000
$539,500
6.6%For more information regarding the value of a property, please contact us for a free consultation.
13 BRIGHTON WAY Stafford, VA 22554
4 Beds
3 Baths
2,569 SqFt
Key Details
Sold Price $575,000
Property Type Single Family Home
Sub Type Detached
Listing Status Sold
Purchase Type For Sale
Square Footage 2,569 sqft
Price per Sqft $223
Subdivision Stonebridge At Widewater
MLS Listing ID VAST2028102
Sold Date 04/29/24
Style Traditional
Bedrooms 4
Full Baths 2
Half Baths 1
HOA Fees $10/ann
HOA Y/N Y
Abv Grd Liv Area 2,116
Originating Board BRIGHT
Year Built 1994
Annual Tax Amount $3,747
Tax Year 2022
Lot Size 0.294 Acres
Acres 0.29
Property Description
Don’t miss out on this hidden gem! You won’t find this nature lover’s paradise anywhere else in Stafford! This residence offers spacious living areas and modern amenities on a generous .29-acre wooded lot. You get the peace and quiet of the country while still remaining close to all shopping in Stafford and only 4 miles from the Quantico gate! Make sure you get to admire the curb appeal of this charming home, featuring a paved driveway, a two-car garage, and mature landscaping. Nestled in the neighborhood Cul-De-Sac, you will have endless time to enjoy peace and quiet.
Step through the front door into a tiled foyer that sets the tone for the elegance and comfort found throughout this home. To the left, discover a versatile room ideal for a formal sitting area, office, or playroom, seamlessly flowing into the formal dining area adorned with beautiful chair rail molding and large open windows, bathing the space in natural light and forest views. The heart of the home lies in the chef's kitchen, complete with custom 42" cabinets, quartz countertops, a stone backsplash, stainless steel appliances, and a breakfast bar perfect for entertaining guests. Adjacent is a mudroom offering additional storage space with cabinets, a mini-fridge, and extra counter space. The kitchen opens up to the cozy living area, featuring a wood-burning fireplace, (which was just completely redone in 2023), creating an inviting ambiance for gatherings and relaxation. Upstairs, a large landing illuminated by natural light welcomes you, leading to the four generously sized bedrooms. To the left, the primary bedroom boasts dual closets and an en suite bathroom that came out of a magazine (completely renovated 2021) featuring tile flooring, his and her vanities, a soaking tub, and a custom walk-in shower. Three additional bedrooms share a full-sized bathroom with dual vanities, providing ample space and convenience for guests. The expansive basement offers endless possibilities, with a fully finished rec room perfect for entertainment, as well as a corner spot adorned as a spare bedroom. Discover additional potential through the door under the basement stairs that has a washer and dryer hook-up, and ample room for a home gym or hobby area, making the total square footage 3100 and promising versatility to suit your lifestyle.
Grab your coffee and head outside during the warmer months on the large screened-in back porch, complete with shades for added comfort. Step out onto the concrete patio, ideal for grilling during the day and gathering around a fire pit at night. The backyard backing up to mature trees, ensures privacy and tranquility, creating a serene oasis for relaxation and enjoyment. Don't miss the opportunity to make this stunning colonial home your own, offering a perfect blend of modern amenities, comfort, and style in a desirable Stafford location.
Location
State VA
County Stafford
Zoning R1
Rooms
Basement Full, Partially Finished
Interior
Interior Features Ceiling Fan(s), Combination Kitchen/Living, Wood Floors, Window Treatments, Walk-in Closet(s), Upgraded Countertops, Tub Shower, Stall Shower, Soaking Tub, Recessed Lighting, Primary Bath(s), Pantry, Kitchen - Eat-In, Formal/Separate Dining Room, Wainscotting, Crown Moldings
Hot Water Electric
Cooling Central A/C
Fireplaces Number 1
Fireplaces Type Wood, Other
Equipment Refrigerator, Stove, Dishwasher, Microwave, Oven/Range - Electric, Range Hood, Water Heater
Fireplace Y
Window Features Bay/Bow
Appliance Refrigerator, Stove, Dishwasher, Microwave, Oven/Range - Electric, Range Hood, Water Heater
Heat Source Electric
Laundry Basement
Exterior
Exterior Feature Screened, Porch(es), Patio(s)
Parking Features Garage - Front Entry
Garage Spaces 2.0
Fence Invisible
Water Access N
View Trees/Woods
Roof Type Asphalt
Accessibility None
Porch Screened, Porch(es), Patio(s)
Attached Garage 2
Total Parking Spaces 2
Garage Y
Building
Story 2
Foundation Block
Sewer Public Sewer
Water Public
Architectural Style Traditional
Level or Stories 2
Additional Building Above Grade, Below Grade
New Construction N
Schools
Elementary Schools Widewater
Middle Schools Shirley C. Heim
High Schools Brooke Point
School District Stafford County Public Schools
Others
Pets Allowed N
Senior Community No
Tax ID 22D 5 250
Ownership Fee Simple
SqFt Source Assessor
Acceptable Financing Cash, Conventional, FHA, VA
Listing Terms Cash, Conventional, FHA, VA
Financing Cash,Conventional,FHA,VA
Special Listing Condition Standard
Read Less
Want to know what your home might be worth? Contact us for a FREE valuation!

Our team is ready to help you sell your home for the highest possible price ASAP

Bought with Keri K. Shull • EXP Realty, LLC






