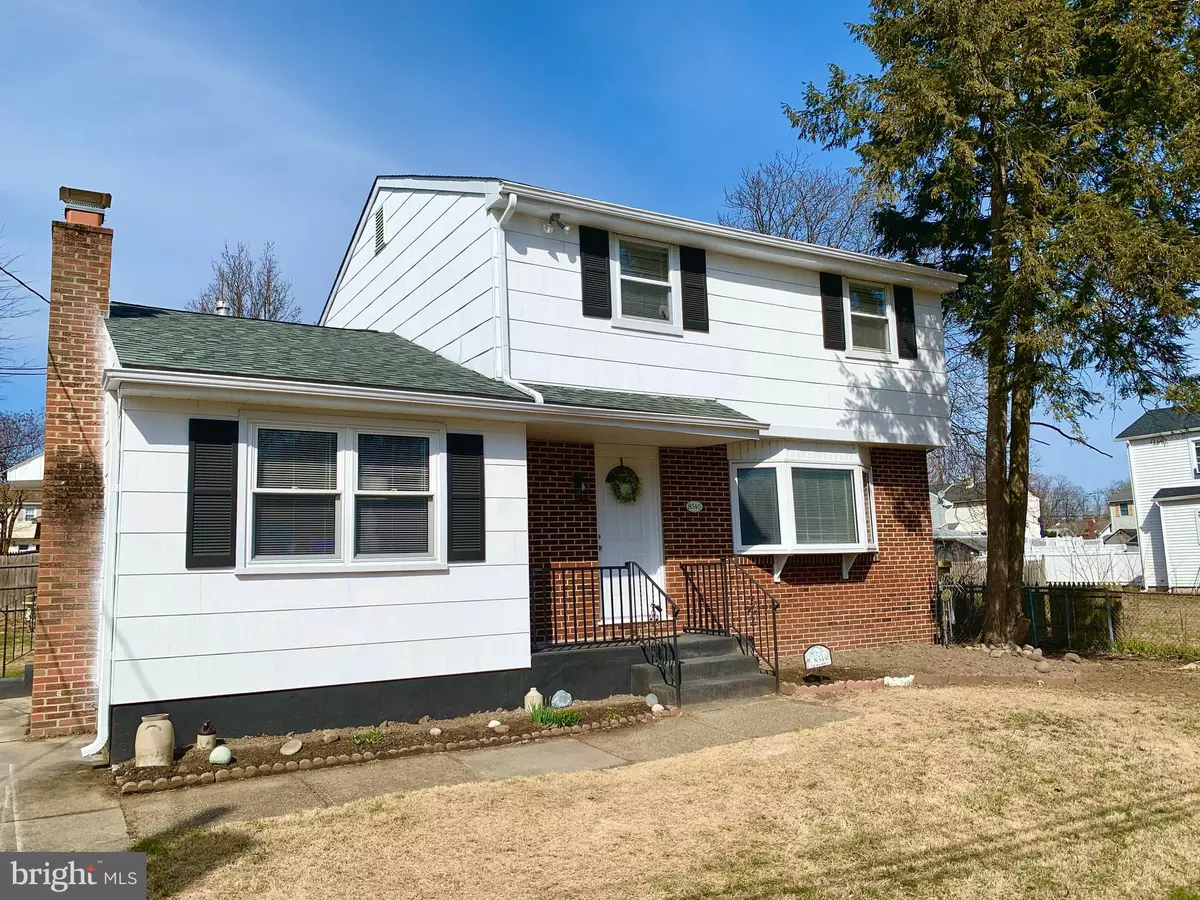$340,000
$349,899
2.8%For more information regarding the value of a property, please contact us for a free consultation.
8545 OSLER AVE Pennsauken, NJ 08109
3 Beds
2 Baths
1,612 SqFt
Key Details
Sold Price $340,000
Property Type Single Family Home
Sub Type Detached
Listing Status Sold
Purchase Type For Sale
Square Footage 1,612 sqft
Price per Sqft $210
Subdivision Na
MLS Listing ID NJCD2063422
Sold Date 04/26/24
Style Colonial
Bedrooms 3
Full Baths 1
Half Baths 1
HOA Y/N N
Abv Grd Liv Area 1,612
Originating Board BRIGHT
Year Built 1971
Annual Tax Amount $6,006
Tax Year 2022
Lot Size 6,499 Sqft
Acres 0.15
Lot Dimensions 65.00 x 100.00
Property Description
Opportunity is knocking!!! Location, Location, Location! Spectacular transformation in this RENOVATED Pennsauken Township 3 bedroom, 1.5 bathroom home. Nice curb appeal and take advantage of the park right across the street, perfect for younger kids/families. Walk right in and you'll be greeted by the gorgeous gray toned wood laminate flooring that is present throughout the first floor. Nice floor plan showcasing a combination kitchen/dining room and dining/living room that offers plenty of room, recessed lighting, ceiling fan and lots of natural lighting thanks to the large windows. Off to the side of the dining room is a beautiful tiled kitchen featuring recessed lighting, granite countertops, clean white cabinetry, gleaming stainless steel appliances and a large deep sink. The 1st floor also features a bonus family room that would be perfect for an office/playroom. Also on the first floor is a half bath featuring new tiled ceramic flooring, vanity, toilet and mirror. On the 2nd floor we have all three bedrooms that showcase newly stained hardwood flooring, fresh painted walls, new lighting and large closets. Main bathroom features a new tub, new tiled ceramic flooring, tiled shower, vanity, toilet & lighting. Outdoor entertaining awaits with the big fenced in backyard. Make sure to take advantage of the large shed great for plenty of storage. Superb commuter location, very close to Philadelphia, Cherry Hill and all nearby roadways (I-295, RT-130, RT-73. RT-70), shopping/restaurants. You will definitely be glad you waited now that you've found this one! Nothing to do, just move in! See it before it's too late!
Location
State NJ
County Camden
Area Pennsauken Twp (20427)
Zoning RESIDENTIAL
Interior
Interior Features Attic, Ceiling Fan(s), Combination Dining/Living, Combination Kitchen/Dining, Dining Area, Family Room Off Kitchen, Kitchen - Gourmet, Recessed Lighting, Soaking Tub, Tub Shower, Upgraded Countertops, Wood Floors
Hot Water Natural Gas
Heating Forced Air
Cooling Central A/C
Flooring Ceramic Tile, Hardwood, Laminate Plank
Fireplaces Number 1
Fireplaces Type Brick
Equipment Dishwasher, Microwave, Oven/Range - Gas, Refrigerator, Stainless Steel Appliances, Water Heater
Fireplace Y
Window Features Double Hung,Screens
Appliance Dishwasher, Microwave, Oven/Range - Gas, Refrigerator, Stainless Steel Appliances, Water Heater
Heat Source Natural Gas
Exterior
Exterior Feature Porch(es)
Garage Spaces 2.0
Fence Chain Link
Utilities Available Cable TV Available, Sewer Available, Water Available, Phone Available, Natural Gas Available
Waterfront N
Water Access N
Roof Type Shingle
Accessibility None
Porch Porch(es)
Total Parking Spaces 2
Garage N
Building
Story 2
Foundation Crawl Space
Sewer Public Sewer
Water Public
Architectural Style Colonial
Level or Stories 2
Additional Building Above Grade, Below Grade
New Construction N
Schools
School District Pennsauken Township Public Schools
Others
Senior Community No
Tax ID 27-03804-00003
Ownership Fee Simple
SqFt Source Assessor
Security Features Smoke Detector
Special Listing Condition Standard
Read Less
Want to know what your home might be worth? Contact us for a FREE valuation!

Our team is ready to help you sell your home for the highest possible price ASAP

Bought with Michaela L Hartery • Hometown Real Estate Group






