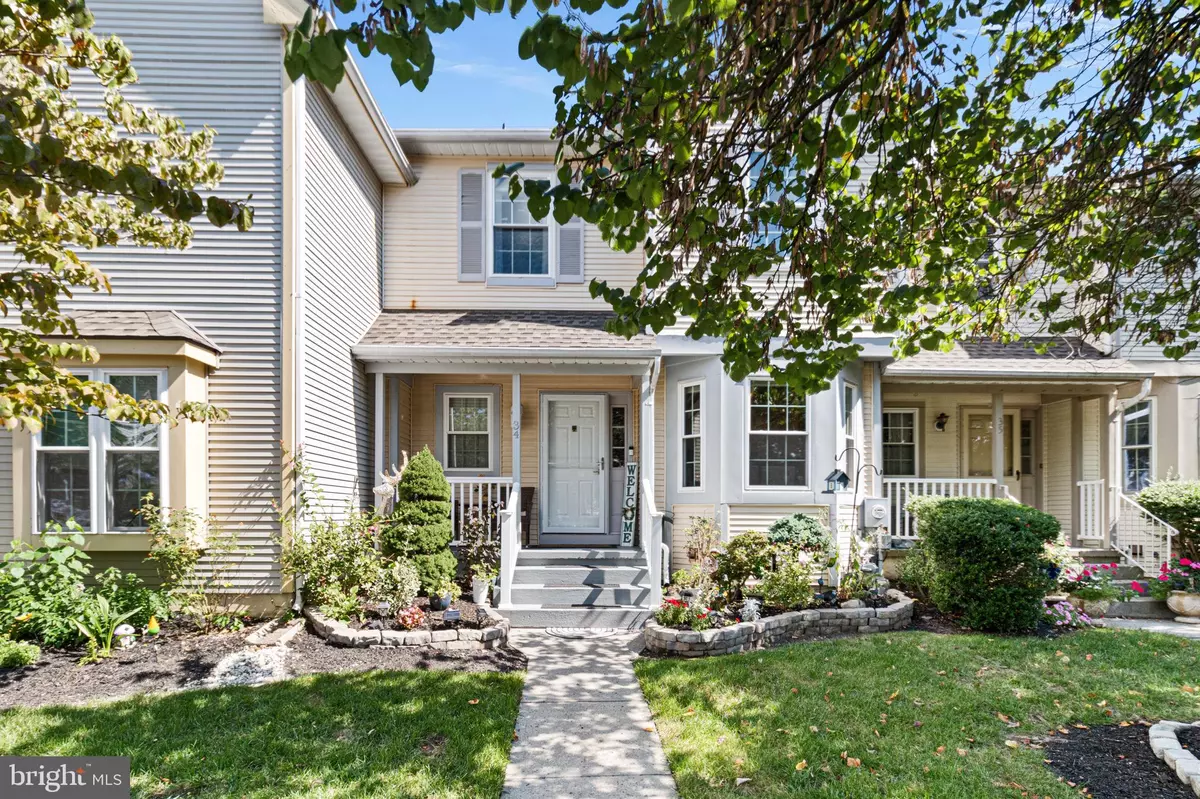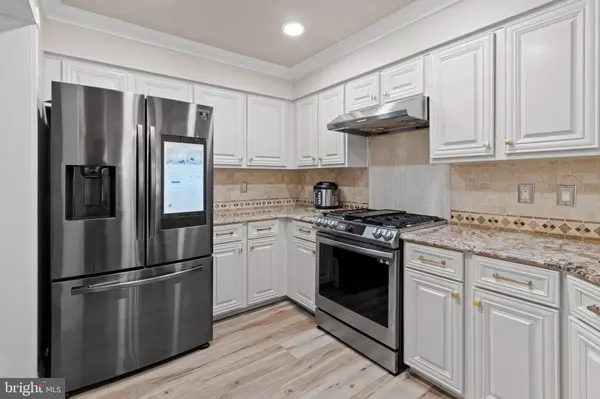$570,000
$535,000
6.5%For more information regarding the value of a property, please contact us for a free consultation.
34 STANWYCK CT Robbinsville, NJ 08691
3 Beds
3 Baths
1,562 SqFt
Key Details
Sold Price $570,000
Property Type Townhouse
Sub Type Interior Row/Townhouse
Listing Status Sold
Purchase Type For Sale
Square Footage 1,562 sqft
Price per Sqft $364
Subdivision Foxmoor
MLS Listing ID NJME2039306
Sold Date 04/19/24
Style Colonial
Bedrooms 3
Full Baths 2
Half Baths 1
HOA Fees $135/mo
HOA Y/N Y
Abv Grd Liv Area 1,562
Originating Board BRIGHT
Year Built 1993
Annual Tax Amount $8,382
Tax Year 2022
Lot Size 1,760 Sqft
Acres 0.04
Property Description
Step into luxury and relaxation with this exquisite3-bedroom, 2.5-bathroom Foxmoor townhome where tranquility meets modern living. Immerse yourself in the serenity of a stone floor patio, perfect for unwinding after a long day.. with numerous upgrades. Enjoy brand-new windows, sliding doors, hardwood floors, and a finished basement with a bonus room, laundry area, and storage space. The updated kitchen features Quartz countertops and stainless steel appliances. The master suite boasts a cathedral ceiling and a newly updated walk-in closet. Fresh paint and new flooring throughout. This Community offers more than just a home; it's a lifestyle. Dive into the refreshing pools, challenge your friends to tennis on the courts and let your little ones explore the tot lots. Plus with great schools and easy access to restaurants, shops, mayor routes and train stations, convenience is at your doorsteps. Don't miss out; schedule your appointment today!
Location
State NJ
County Mercer
Area Robbinsville Twp (21112)
Zoning RPVD
Rooms
Basement Fully Finished
Interior
Interior Features Breakfast Area, Ceiling Fan(s), Carpet, Built-Ins, Combination Kitchen/Dining, Primary Bath(s), Window Treatments, Kitchen - Eat-In, Walk-in Closet(s), Upgraded Countertops
Hot Water Electric
Heating Forced Air
Cooling Central A/C
Equipment Dishwasher, Stainless Steel Appliances, Dryer - Front Loading, Washer - Front Loading
Window Features Double Pane,Double Hung
Appliance Dishwasher, Stainless Steel Appliances, Dryer - Front Loading, Washer - Front Loading
Heat Source Natural Gas
Laundry Basement
Exterior
Parking On Site 2
Water Access N
Accessibility None
Garage N
Building
Story 2
Foundation Concrete Perimeter
Sewer Public Sewer
Water Public
Architectural Style Colonial
Level or Stories 2
Additional Building Above Grade, Below Grade
New Construction N
Schools
High Schools Robbinsville
School District Robbinsville Twp
Others
Pets Allowed Y
HOA Fee Include Lawn Maintenance,Management,Pool(s),Snow Removal
Senior Community No
Tax ID 12-00006-00142
Ownership Fee Simple
SqFt Source Estimated
Acceptable Financing Cash, FHA, Conventional
Listing Terms Cash, FHA, Conventional
Financing Cash,FHA,Conventional
Special Listing Condition Standard
Pets Allowed Size/Weight Restriction
Read Less
Want to know what your home might be worth? Contact us for a FREE valuation!

Our team is ready to help you sell your home for the highest possible price ASAP

Bought with Anjani D Kumar • ERA Central Realty Group - Bordentown






