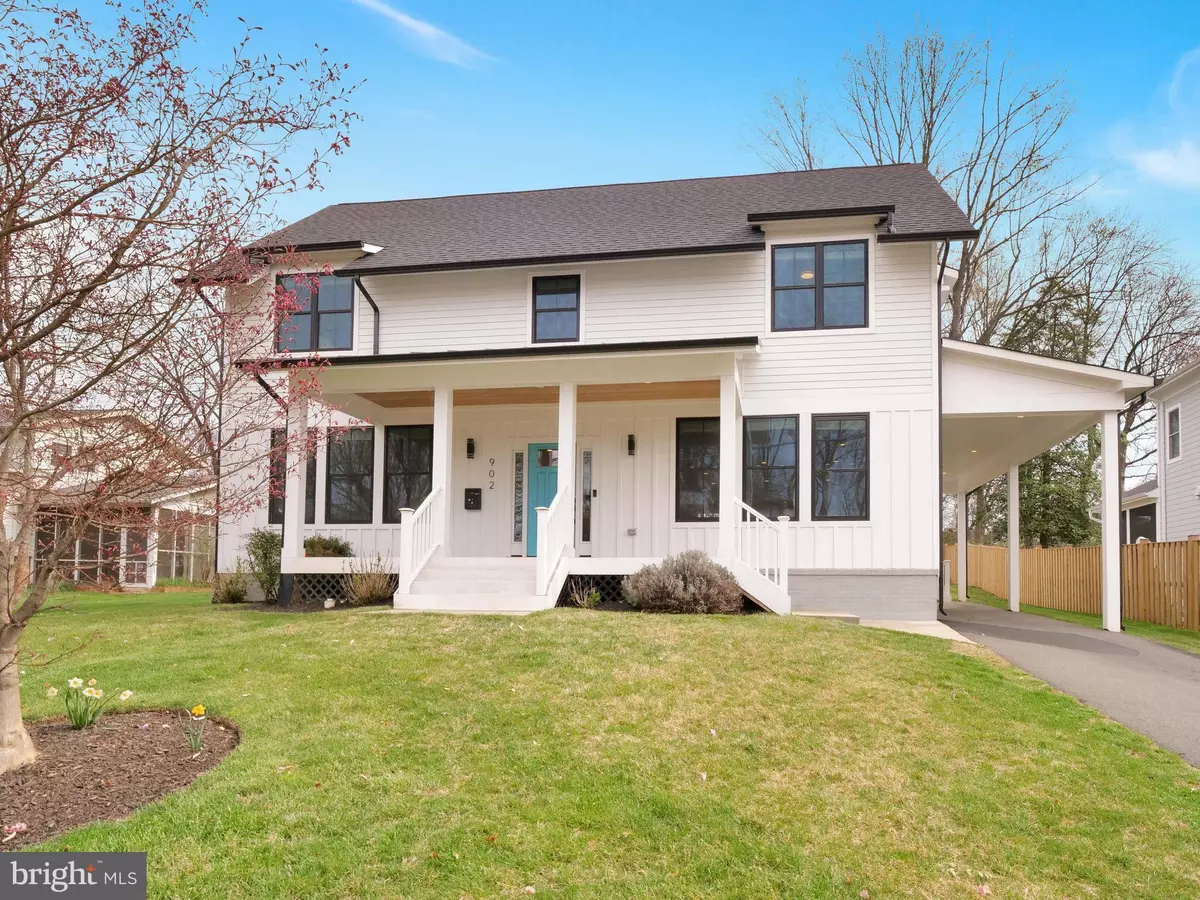$1,450,000
$1,400,000
3.6%For more information regarding the value of a property, please contact us for a free consultation.
902 WARE ST SW Vienna, VA 22180
6 Beds
5 Baths
4,060 SqFt
Key Details
Sold Price $1,450,000
Property Type Single Family Home
Sub Type Detached
Listing Status Sold
Purchase Type For Sale
Square Footage 4,060 sqft
Price per Sqft $357
Subdivision Vienna Woods
MLS Listing ID VAFX2169710
Sold Date 04/18/24
Style Craftsman
Bedrooms 6
Full Baths 5
HOA Y/N N
Abv Grd Liv Area 2,918
Originating Board BRIGHT
Year Built 2019
Annual Tax Amount $18,381
Tax Year 2023
Lot Size 10,209 Sqft
Acres 0.23
Property Description
Open House Canceled - Welcome to this exceptional home, a mere five years in age, nestled in the heart of the Town of Vienna. As you enter this exquisitely crafted abode, you're immediately enveloped in the warmth and elegance that defines the space. The main level offers an ideal layout for social gatherings and everyday living, highlighted by soaring 9-foot ceilings and a state-of-the-art gourmet kitchen. This culinary haven is equipped with a vast dining area, bespoke cabinetry, contemporary tile backsplash, luxurious soapstone countertops, top-tier stainless steel appliances, a walk-in pantry with ELFA shelving, and an expansive island providing additional seating and seamlessly transitioning into the bright and welcoming living room.
The main-level bedroom/office complete with a full bathroom adds a layer of convenience and versatility to this home. Ascend to the upper floor to discover four generously sized bedrooms, along with a strategically situated laundry room for ultimate convenience. The owner’s suite is a sanctuary of peace and luxury, featuring ample space and an ensuite spa-like bathroom with dual vanities and a large, glass-enclosed shower adorned with custom tile work.
The upper level also has three additional bedrooms, each sharing access to two elegantly appointed full bathrooms. The extensive finished basement offers flexibility to cater to any lifestyle, whether it's hosting gatherings in the recreation room or enjoying quiet movie nights. Additionally, this lower level includes another bedroom, a full bathroom, and substantial storage space.
Step outside to the rear deck and immerse yourself in the tranquility of professionally landscaped yard — the perfect backdrop for unwinding with your beverage of choice after a busy week. This home’s prime location is just icing on the cake, with proximity to an array of dining, shopping, and coffee spots. Plus, with easy access to I-66 and the Vienna Metro Station, your commute could not be more effortless. Experience the perfect blend of style, comfort, and convenience in this magnificent Vienna home. Your dream lifestyle awaits.
Location
State VA
County Fairfax
Zoning 904
Rooms
Other Rooms Living Room, Dining Room, Primary Bedroom, Bedroom 2, Bedroom 3, Bedroom 4, Bedroom 5, Kitchen, Family Room, Mud Room, Recreation Room, Utility Room, Bedroom 6, Bathroom 2, Bathroom 3, Primary Bathroom, Full Bath
Basement Daylight, Partial, Fully Finished, Heated, Improved, Windows, Sump Pump
Main Level Bedrooms 1
Interior
Interior Features Combination Kitchen/Dining, Crown Moldings, Dining Area, Entry Level Bedroom, Family Room Off Kitchen, Floor Plan - Open, Kitchen - Eat-In, Kitchen - Gourmet, Kitchen - Island, Recessed Lighting, Upgraded Countertops, Window Treatments, Wood Floors
Hot Water Natural Gas
Heating Central
Cooling Central A/C
Equipment Built-In Microwave, Cooktop, Dishwasher, Disposal, Dryer - Front Loading, Exhaust Fan, Oven - Wall, Oven/Range - Gas, Range Hood, Refrigerator, Stainless Steel Appliances, Washer - Front Loading, Water Heater
Fireplace N
Window Features Double Pane
Appliance Built-In Microwave, Cooktop, Dishwasher, Disposal, Dryer - Front Loading, Exhaust Fan, Oven - Wall, Oven/Range - Gas, Range Hood, Refrigerator, Stainless Steel Appliances, Washer - Front Loading, Water Heater
Heat Source Natural Gas
Laundry Upper Floor
Exterior
Exterior Feature Porch(es), Deck(s)
Garage Spaces 2.0
Utilities Available Cable TV, Electric Available, Natural Gas Available
Waterfront N
Water Access N
Roof Type Architectural Shingle
Accessibility None
Porch Porch(es), Deck(s)
Total Parking Spaces 2
Garage N
Building
Story 3
Foundation Block
Sewer Public Sewer
Water Public
Architectural Style Craftsman
Level or Stories 3
Additional Building Above Grade, Below Grade
New Construction N
Schools
Elementary Schools Marshall Road
Middle Schools Thoreau
High Schools Madison
School District Fairfax County Public Schools
Others
Pets Allowed Y
Senior Community No
Tax ID 0482 03F 0009
Ownership Fee Simple
SqFt Source Assessor
Special Listing Condition Standard
Pets Description No Pet Restrictions
Read Less
Want to know what your home might be worth? Contact us for a FREE valuation!

Our team is ready to help you sell your home for the highest possible price ASAP

Bought with Laura R Schwartz • McEnearney Associates, Inc.






