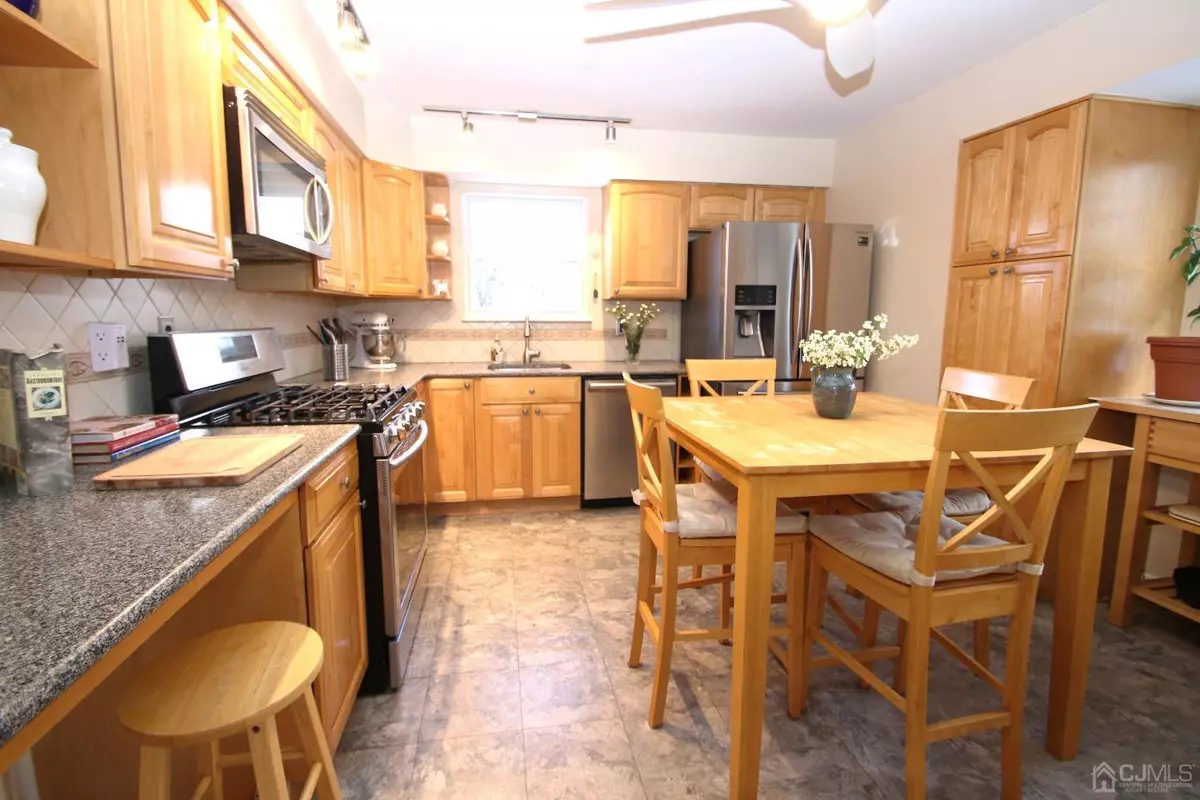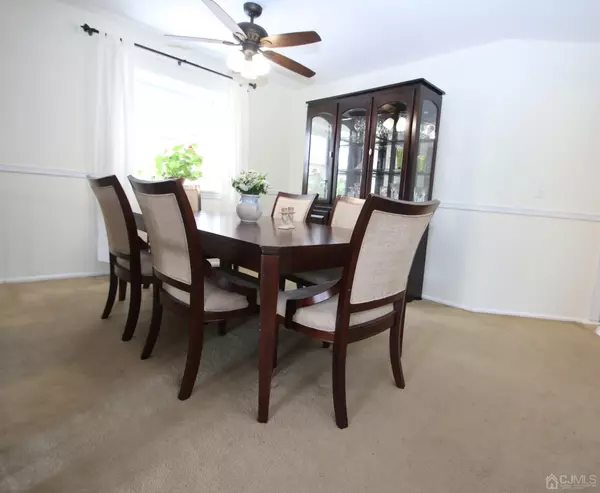$581,000
$500,000
16.2%For more information regarding the value of a property, please contact us for a free consultation.
13 Jeremy DR South Brunswick, NJ 08810
3 Beds
2.5 Baths
1,668 SqFt
Key Details
Sold Price $581,000
Property Type Townhouse
Sub Type Townhouse,Condo/TH
Listing Status Sold
Purchase Type For Sale
Square Footage 1,668 sqft
Price per Sqft $348
Subdivision Dayton Center 2
MLS Listing ID 2408295R
Sold Date 04/12/24
Style Townhouse,End Unit
Bedrooms 3
Full Baths 2
Half Baths 1
Maintenance Fees $480
HOA Y/N true
Originating Board CJMLS API
Year Built 1985
Annual Tax Amount $7,306
Tax Year 2023
Lot Size 6,359 Sqft
Acres 0.146
Lot Dimensions 125.00 x 100.00
Property Description
This beautiful, sunny & very well maintained townhouse in the desirable South Brunswick Community. This Mt. Vernon Model, offers an updated EIK kitchen with granite counter top, stainless steel appliances, dining room, large sunken living room with wood burning fireplace. Large primary bedroom with full bathroom & large closet. Two additional bedrooms generous in space. The lower level has a large finished basement (640 sqft. (20x32), great space for an office, study, library, gym, media room, workshop, separate laundry room with newer washer/dryer, countertop & lots of storage. House has been freshly painted. Large private fenced backyard with patio for entertaining, grilling and gardening. Roof-1 yr, HWH-5 yrs, HVAC-1 yr. Also has a 4 car driveway. Association amenities includes a large swimming pool, tennis court, basketball court, playground, snow removal, recycling & trash collection. Easy access for commuting to NYC, close proximity to public transportation, major highways, NJ Turnpike Exit 8A, Rt.1, RT.130, RT.27. Close to all shopping, restaurants, place of worship, hospitals & Princeton University. Enjoy the benefits of South Brunswick, Blue Ribbon School District. This house is in a cul-de-sac & it won't last long. Don't Miss Out!
Location
State NJ
County Middlesex
Community Outdoor Pool, Playground, Tennis Court(S)
Zoning PRD1
Rooms
Other Rooms Shed(s)
Basement Finished, Storage Space, Utility Room, Workshop, Laundry Facilities
Dining Room Formal Dining Room
Kitchen Granite/Corian Countertops, Kitchen Exhaust Fan, Pantry, Eat-in Kitchen, Separate Dining Area
Interior
Interior Features 2nd Stairway to 2nd Level, Firealarm, Entrance Foyer, Kitchen, Bath Half, Living Room, Dining Room, 3 Bedrooms, Bath Full, Bath Main, Bath Second, Storage, Attic
Heating Forced Air, Hot Water
Cooling Central Air, Ceiling Fan(s), Attic Fan
Flooring Carpet, Ceramic Tile, Laminate, Vinyl-Linoleum
Fireplaces Number 1
Fireplaces Type Wood Burning
Fireplace true
Appliance Dishwasher, Dryer, Gas Range/Oven, Exhaust Fan, Microwave, Refrigerator, Washer, Kitchen Exhaust Fan, Gas Water Heater
Heat Source Natural Gas
Exterior
Exterior Feature Patio, Door(s)-Storm/Screen, Fencing/Wall, Storage Shed, Yard
Fence Fencing/Wall
Pool None, Outdoor Pool
Community Features Outdoor Pool, Playground, Tennis Court(s)
Utilities Available Underground Utilities, Gas In Street
Roof Type Asphalt
Porch Patio
Building
Lot Description Cul-De-Sac
Story 2
Sewer Public Sewer
Water Public
Architectural Style Townhouse, End Unit
Others
HOA Fee Include Amenities-Some,Common Area Maintenance,Snow Removal,Trash
Senior Community no
Tax ID 2100035060004466
Ownership Fee Simple
Security Features Fire Alarm
Energy Description Natural Gas
Pets Allowed Yes
Read Less
Want to know what your home might be worth? Contact us for a FREE valuation!

Our team is ready to help you sell your home for the highest possible price ASAP







