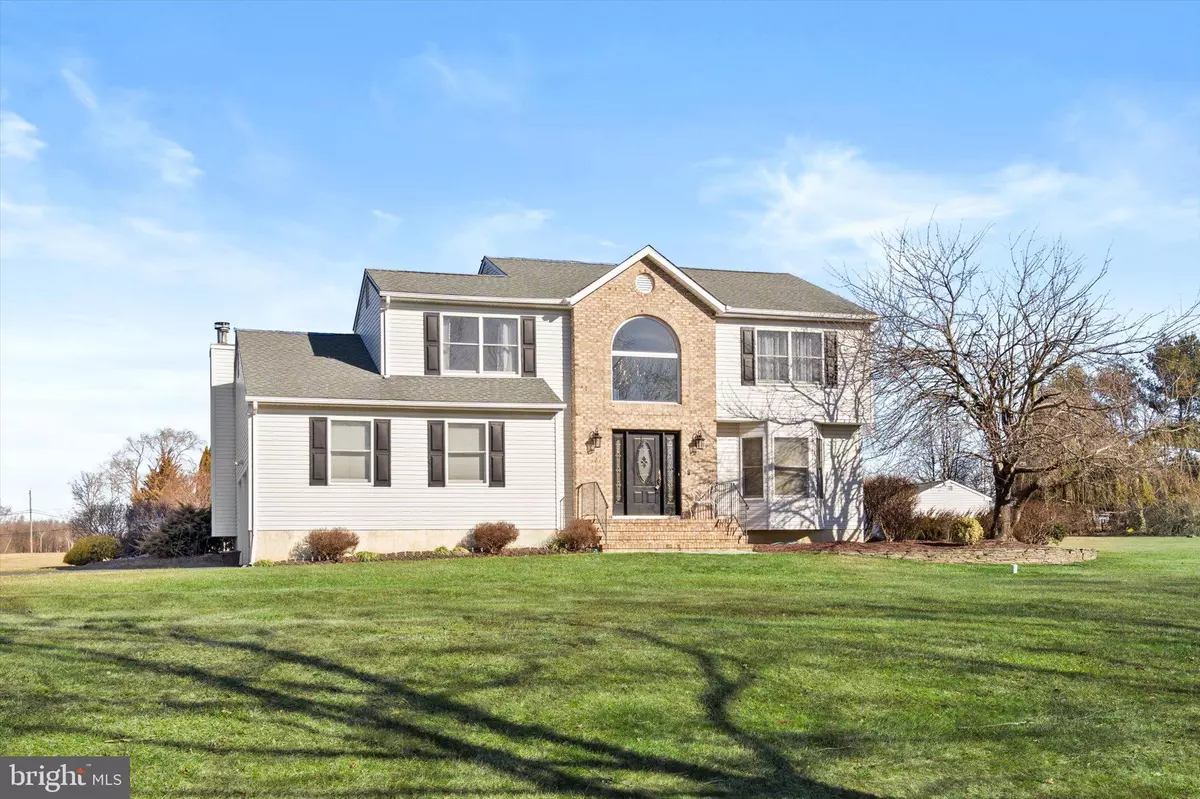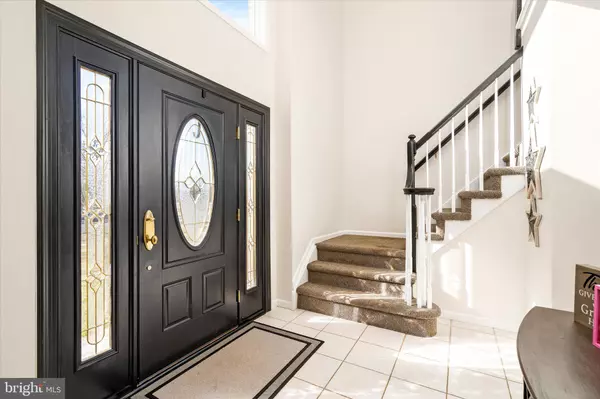$720,000
$699,900
2.9%For more information regarding the value of a property, please contact us for a free consultation.
2 CARNEY WAY Hamilton, NJ 08620
4 Beds
3 Baths
2,196 SqFt
Key Details
Sold Price $720,000
Property Type Single Family Home
Listing Status Sold
Purchase Type For Sale
Square Footage 2,196 sqft
Price per Sqft $327
Subdivision None Available
MLS Listing ID NJME2039366
Sold Date 04/03/24
Style Colonial
Bedrooms 4
Full Baths 2
Half Baths 1
HOA Y/N N
Abv Grd Liv Area 2,196
Originating Board BRIGHT
Year Built 1998
Annual Tax Amount $13,673
Tax Year 2022
Lot Size 2.350 Acres
Acres 2.35
Lot Dimensions 0.00 x 0.00
Property Description
Welcome to 2 Carney Way. Located in Hamilton Township, Mercer County NJ. Positioned on 2.35 acres on a spacious corner lot. This 4-bedroom 2.5 bath gem offers many amazing features such as a 2-car side entry garage with electric garage door openers, an electric fence around the property, vinyl & brick siding, a huge driveway that accommodates multiple vehicles, a 2-story foyer with a wall of windows that offers some great natural sunlight and a beautiful large brass chandelier. Some other features are vaulted ceiling in Family Room, recessed lights, and stylish gas fireplace with marble mantel. Basement laundry but has 1st floor laundry hook up near pantry if you decide to bring laundry up from the basement. 2 zone HVAC system with a UV sterilizer and many more features that will impress the fussiest buyer. Some additional upgrades consist of: Newer roof in 2012, Anderson windows throughout, 200 Amp electric service, Newer hot water heater (2012), inground swimming pool with white iron fence. The swimming pool liner is 6-7 years old, and pump is 4 years old. Once you enter the front door you will notice recently upgraded hardwood style Pergo floating flooring in Family Room, Dining Room, Living Room, second floor landing area as well as all bedrooms. The oversized Formal Living Room features crown molding, and the open footprint Eat in Kitchen offers stainless steel appliances, 12x12 ceramic tile, a ceiling fan with awesome views of the huge backyard, deck & swimming pool. Adjacent to the kitchen is the spacious open Family Room great for entertaining. Large Master Bedroom with full bathroom, jetted tub and shower stall. House is equipped with a reverse osmosis drinking water system. Full basement for storage. And oversize storage shed in the backyard. Enjoy the benefits of well and septic and living near farms and the country vibe. Just minutes from Allentown NJ.
Location
State NJ
County Mercer
Area Hamilton Twp (21103)
Zoning RES
Rooms
Basement Full
Interior
Hot Water Natural Gas
Heating Forced Air
Cooling Central A/C
Fireplace N
Heat Source Natural Gas
Exterior
Garage Garage - Side Entry
Garage Spaces 2.0
Pool In Ground, Vinyl
Waterfront N
Water Access N
Accessibility Other
Attached Garage 2
Total Parking Spaces 2
Garage Y
Building
Story 2
Sewer Septic < # of BR
Water Well
Architectural Style Colonial
Level or Stories 2
Additional Building Above Grade, Below Grade
New Construction N
Schools
High Schools Steinart
School District Hamilton Township
Others
Senior Community No
Tax ID 03-02743-00069
Ownership Fee Simple
SqFt Source Assessor
Special Listing Condition Standard
Read Less
Want to know what your home might be worth? Contact us for a FREE valuation!

Our team is ready to help you sell your home for the highest possible price ASAP

Bought with Vanessa A Stefanics • RE/MAX Tri County






