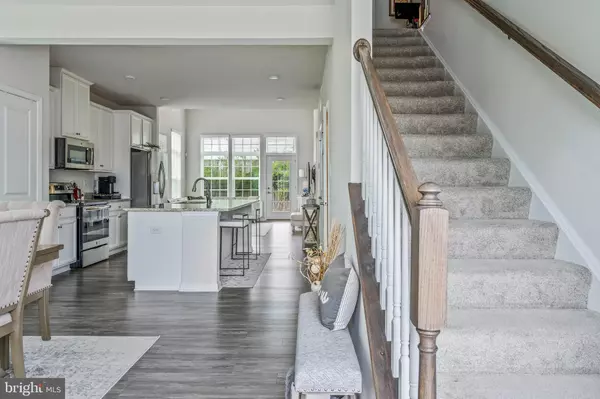$435,000
$449,999
3.3%For more information regarding the value of a property, please contact us for a free consultation.
16201 DUNESIDE DR Lewes, DE 19958
3 Beds
4 Baths
3,000 SqFt
Key Details
Sold Price $435,000
Property Type Condo
Sub Type Condo/Co-op
Listing Status Sold
Purchase Type For Sale
Square Footage 3,000 sqft
Price per Sqft $145
Subdivision Somerset Green
MLS Listing ID DESU2053800
Sold Date 04/11/24
Style Coastal
Bedrooms 3
Full Baths 3
Half Baths 1
Condo Fees $249/mo
HOA Y/N N
Abv Grd Liv Area 2,100
Originating Board BRIGHT
Year Built 2019
Lot Dimensions 0.00 x 0.00
Property Description
Welcome to this exquisite villa located in the Somerset Green community of Lewes. This upscale home offers a luxurious and spacious living experience, perfect for those seeking comfort and style. Step inside and be greeted by the open-concept floor plan, designed to maximize space and natural light. The first floor boasts a seamless flow between the dining area, kitchen, and great room, creating the ideal setting for entertaining guests or enjoying quality time with loved ones. The luxury vinyl plank flooring throughout the main level adds a touch of elegance to the space. The kitchen is a true chef's delight, featuring white cabinets, granite countertops, stainless steel appliances, and an oversized island. Whether you're hosting a dinner party or preparing a casual meal, this kitchen will inspire your culinary creations. The first floor also includes a powder room, laundry area, and a stunning primary suite. The primary suite is a private sanctuary, complete with a spacious ensuite bathroom. Pamper yourself in the walk-in shower, relax at the double vanity, and organize your wardrobe in the generous walk-in closet.
Venture upstairs to discover a spacious loft, perfect for a home office, media room, or additional living space. Two additional guest bedrooms provide ample space for family or friends, and a guest bathroom ensures everyone's comfort. A storage room offers convenient space for all your belongings.
As an added bonus, this villa offers a fully finished basement. The basement features a large recreational room, perfect for hosting game nights or creating a home theater. A full bathroom and utility room complete this lower level retreat. Outside, this beautiful end unit villa is situated on one of the best homesites in the community, offering an additional green space buffer. Enjoy the serenity of the surroundings and soak in the natural beauty that surrounds you. Conveniently located just 3.9 miles from Lewes Beach and 6 miles from the Rehoboth Beach boardwalk, this villa offers easy access to the sandy shores and vibrant coastal lifestyle. Explore the charming shops, restaurants, and entertainment options that Lewes and Rehoboth Beach have to offer. Don't miss the opportunity to make this upscale villa your dream home. Schedule a showing today and experience the epitome of luxury living in the Somerset Green community of Lewes.
Location
State DE
County Sussex
Area Lewes Rehoboth Hundred (31009)
Zoning RC
Rooms
Other Rooms Dining Room, Primary Bedroom, Bedroom 2, Bedroom 3, Kitchen, Great Room, Laundry, Loft, Recreation Room, Bathroom 2, Primary Bathroom, Half Bath
Basement Fully Finished
Main Level Bedrooms 1
Interior
Hot Water Natural Gas, Tankless
Heating Forced Air
Cooling Central A/C
Flooring Luxury Vinyl Plank, Carpet, Ceramic Tile
Equipment Stainless Steel Appliances, Refrigerator, Dishwasher, Microwave, Washer, Dryer, Oven/Range - Electric
Furnishings No
Fireplace N
Window Features Energy Efficient,Low-E
Appliance Stainless Steel Appliances, Refrigerator, Dishwasher, Microwave, Washer, Dryer, Oven/Range - Electric
Heat Source Natural Gas
Laundry Washer In Unit, Dryer In Unit
Exterior
Garage Garage - Front Entry, Inside Access
Garage Spaces 3.0
Utilities Available Under Ground
Amenities Available None
Water Access N
Roof Type Architectural Shingle
Accessibility Doors - Lever Handle(s)
Attached Garage 1
Total Parking Spaces 3
Garage Y
Building
Story 3
Foundation Concrete Perimeter
Sewer Public Sewer
Water Public
Architectural Style Coastal
Level or Stories 3
Additional Building Above Grade, Below Grade
Structure Type 9'+ Ceilings,Dry Wall,Vaulted Ceilings
New Construction N
Schools
School District Cape Henlopen
Others
Pets Allowed Y
HOA Fee Include Common Area Maintenance,Lawn Maintenance,Management,Reserve Funds,Road Maintenance,Snow Removal
Senior Community No
Tax ID 334-06.00-687.00-1
Ownership Condominium
Acceptable Financing Cash, Conventional, FHA, VA
Listing Terms Cash, Conventional, FHA, VA
Financing Cash,Conventional,FHA,VA
Special Listing Condition Standard
Pets Description Cats OK, Dogs OK
Read Less
Want to know what your home might be worth? Contact us for a FREE valuation!

Our team is ready to help you sell your home for the highest possible price ASAP

Bought with MICHAEL KENNEDY • Compass






