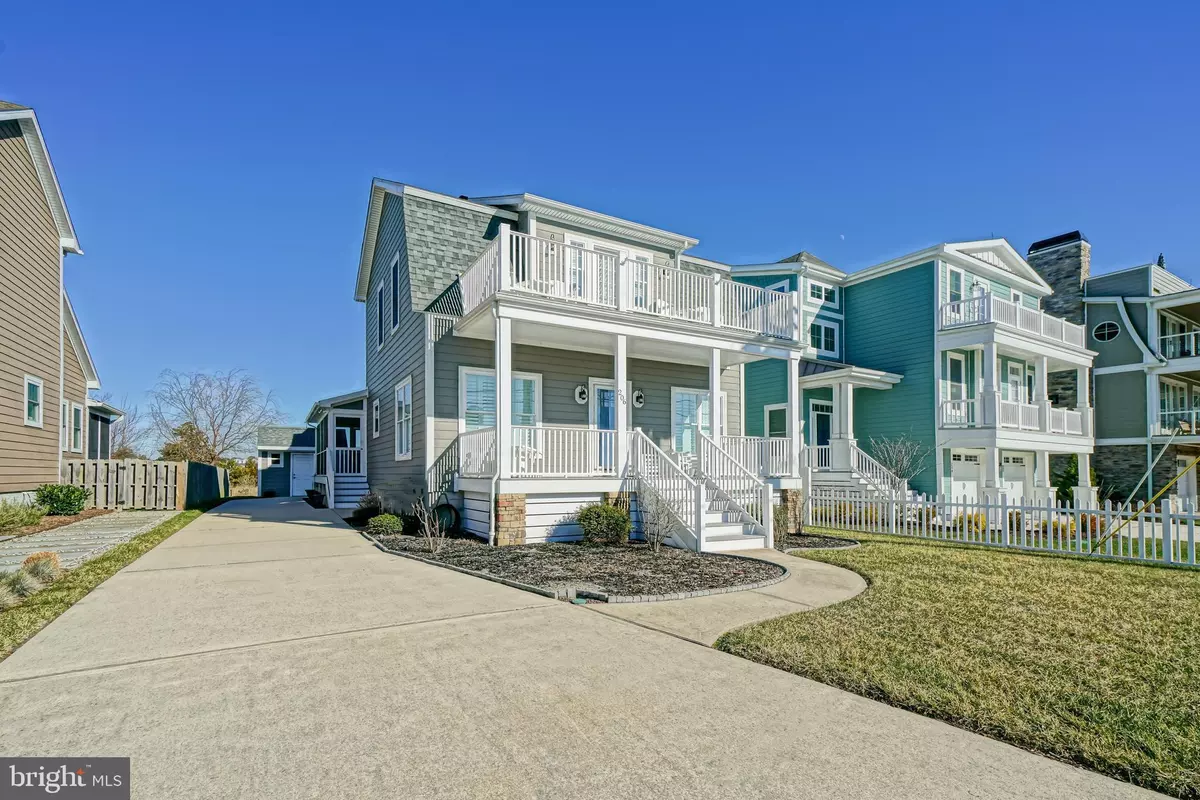$1,350,000
$1,350,000
For more information regarding the value of a property, please contact us for a free consultation.
206 ANGLERS RD Lewes, DE 19958
4 Beds
5 Baths
2,352 SqFt
Key Details
Sold Price $1,350,000
Property Type Single Family Home
Sub Type Detached
Listing Status Sold
Purchase Type For Sale
Square Footage 2,352 sqft
Price per Sqft $573
Subdivision Lewes Beach
MLS Listing ID DESU2054850
Sold Date 04/02/24
Style Coastal,Craftsman
Bedrooms 4
Full Baths 4
Half Baths 1
HOA Y/N N
Abv Grd Liv Area 2,352
Originating Board BRIGHT
Year Built 2014
Annual Tax Amount $2,659
Tax Year 2023
Lot Size 5,663 Sqft
Acres 0.13
Lot Dimensions 55x115x48x115
Property Description
SPARKLING CANAL & UNOBSTRUCTED WETLAND VIEWS are yours from this gorgeous single family home in the Lewes Beach community of Anglers Nest. Make this fresh, stylish home in Anglers Nest your coastal harbor. Nestled between the scenic Lewes-Rehoboth Canal and peaceful Lewes Beach, this contemporary beauty puts you in the heart of Lewes life. Cross the bridge to dining and shopping, stroll to the beach, or hop on the bike trail to miles of protected natural beauty. Thoughtful home design delivers a comfortable, beach aesthetic on every level with 4 bedrooms, including two owner's suite on each level with scenic, unobstructed wetland views, an upgraded kitchen with granite counters and stainless steel appliances, inviting double porches - on the first and second floor with sparkling canal views, relaxing side screened porch, and more! The landscaped backyard with shed offers a great outdoor space, plus extra storage for your beach gear! There's no better time to live at the beach. Call and schedule a showing today!
Location
State DE
County Sussex
Area Lewes Rehoboth Hundred (31009)
Zoning TN
Rooms
Other Rooms Living Room, Dining Room, Primary Bedroom, Sitting Room, Kitchen, Laundry, Primary Bathroom, Full Bath, Half Bath, Screened Porch, Additional Bedroom
Main Level Bedrooms 1
Interior
Interior Features Attic, Breakfast Area, Entry Level Bedroom, Ceiling Fan(s), Carpet, Dining Area, Floor Plan - Open, Primary Bath(s), Pantry, Recessed Lighting, Walk-in Closet(s), Upgraded Countertops
Hot Water Electric
Heating Heat Pump(s), Zoned
Cooling Central A/C, Zoned
Flooring Carpet, Tile/Brick, Engineered Wood
Fireplaces Number 1
Fireplaces Type Gas/Propane
Equipment Dishwasher, Disposal, Icemaker, Refrigerator, Microwave, Oven/Range - Electric, Washer/Dryer Hookups Only, Water Heater
Furnishings No
Fireplace Y
Window Features Screens
Appliance Dishwasher, Disposal, Icemaker, Refrigerator, Microwave, Oven/Range - Electric, Washer/Dryer Hookups Only, Water Heater
Heat Source Electric
Laundry Upper Floor
Exterior
Exterior Feature Deck(s), Porch(es), Screened
Garage Spaces 3.0
Waterfront N
Water Access N
View Water, Canal, Other
Roof Type Architectural Shingle
Accessibility None
Porch Deck(s), Porch(es), Screened
Total Parking Spaces 3
Garage N
Building
Lot Description Landscaping
Story 2
Foundation Block, Crawl Space
Sewer Public Sewer
Water Public
Architectural Style Coastal, Craftsman
Level or Stories 2
Additional Building Above Grade, Below Grade
New Construction N
Schools
School District Cape Henlopen
Others
Senior Community No
Tax ID 335-04.20-240.00
Ownership Fee Simple
SqFt Source Assessor
Acceptable Financing Cash, Conventional
Listing Terms Cash, Conventional
Financing Cash,Conventional
Special Listing Condition Standard
Read Less
Want to know what your home might be worth? Contact us for a FREE valuation!

Our team is ready to help you sell your home for the highest possible price ASAP

Bought with Lee Ann Wilkinson • Berkshire Hathaway HomeServices PenFed Realty






