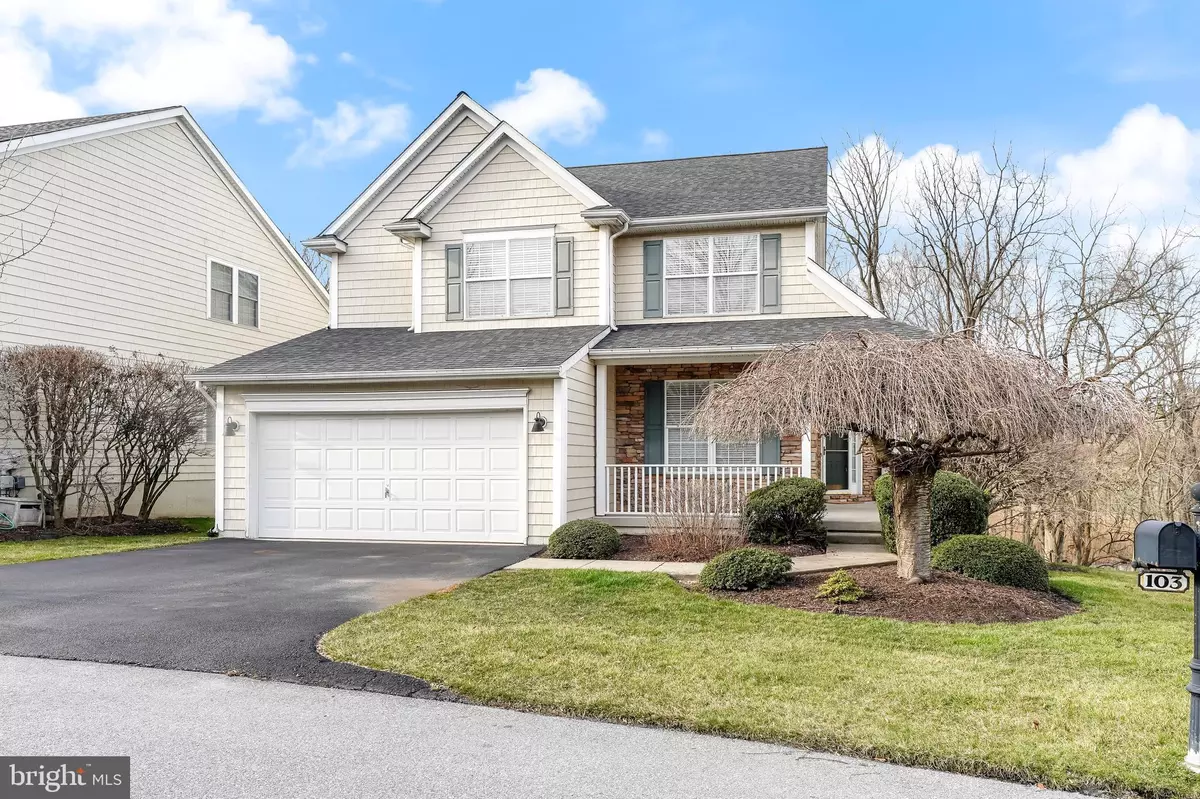$475,000
$445,000
6.7%For more information regarding the value of a property, please contact us for a free consultation.
103 BROOKLINE CT Avondale, PA 19311
3 Beds
3 Baths
2,184 SqFt
Key Details
Sold Price $475,000
Property Type Single Family Home
Sub Type Detached
Listing Status Sold
Purchase Type For Sale
Square Footage 2,184 sqft
Price per Sqft $217
Subdivision Hartefeld
MLS Listing ID PACT2061366
Sold Date 03/28/24
Style Traditional,Colonial
Bedrooms 3
Full Baths 2
Half Baths 1
HOA Fees $248/qua
HOA Y/N Y
Abv Grd Liv Area 2,184
Originating Board BRIGHT
Year Built 1999
Annual Tax Amount $6,321
Tax Year 2023
Lot Size 1,690 Sqft
Acres 0.04
Lot Dimensions 0.00 x 0.00
Property Description
Welcome to 103 Brookline Ct.! This Beautiful 3 Bedroom, 2.5 Bath Home is situated on a cul-de-sac street in the sought after golf community of Hartefeld. Step inside from the covered front porch into the welcoming 2-story foyer adorned with gleaming hardwood floors that continue into the main level living area. This level boasts a seamless flow with a bright and open floor plan, ideal for both daily living and entertaining. Formal Dining Room with custom mouldings and Updated Kitchen featuring a large center island, new granite countertops, abundant cabinetry, stainless appliances, and a convenient pantry closet. Adjacent to this functional space is a breakfast area with sliders that open to the expansive wrap around deck overlooking a private wooded view. The kitchen transitions into the sun-filled Family Room that shares a double sided fireplace with the Den that can also serve as a main floor office for added versatility.
Completing the main level is a Powder Room and a Laundry Room with access to the 2 Car Garage.
The second second level hosts a spacious Primary Bedroom with a walk-in closet and ensuite bath with soaking tub, double sink vanity, and separate shower, two additional generously sized Bedrooms, and a Hall Bath. The (unfinished) Daylight, walk-out Lower Level presents endless opportunities for customization and expansion for additional living space. The HOA covers lawn and snow maintenance and amenities such as the community pool, club house, and fitness center that are right across the street. With its impeccable design, desirable location, and community amenities, this home is truly a gem!
Location
State PA
County Chester
Area New Garden Twp (10360)
Zoning RESIDENTIAL
Rooms
Other Rooms Living Room, Dining Room, Primary Bedroom, Bedroom 2, Bedroom 3, Kitchen, Family Room, Basement, Foyer, Laundry, Primary Bathroom, Full Bath, Half Bath
Basement Daylight, Full, Walkout Level
Interior
Interior Features Breakfast Area, Ceiling Fan(s), Chair Railings, Crown Moldings, Family Room Off Kitchen, Floor Plan - Open, Formal/Separate Dining Room, Kitchen - Eat-In, Kitchen - Island, Pantry, Recessed Lighting, Bathroom - Soaking Tub, Upgraded Countertops, Wainscotting, Walk-in Closet(s), Wood Floors
Hot Water Natural Gas
Heating Forced Air
Cooling Central A/C
Flooring Hardwood, Carpet
Fireplaces Number 1
Fireplaces Type Double Sided, Fireplace - Glass Doors, Gas/Propane
Equipment Built-In Microwave, Dishwasher, Oven/Range - Gas, Stainless Steel Appliances
Fireplace Y
Appliance Built-In Microwave, Dishwasher, Oven/Range - Gas, Stainless Steel Appliances
Heat Source Natural Gas
Laundry Main Floor
Exterior
Exterior Feature Deck(s), Porch(es), Wrap Around
Garage Garage - Front Entry
Garage Spaces 4.0
Amenities Available Club House, Fitness Center, Pool - Outdoor, Tennis Courts
Waterfront N
Water Access N
View Garden/Lawn, Trees/Woods
Roof Type Asphalt
Accessibility None
Porch Deck(s), Porch(es), Wrap Around
Attached Garage 2
Total Parking Spaces 4
Garage Y
Building
Lot Description Adjoins - Open Space, Backs to Trees, Front Yard, Landscaping, Level, Rear Yard, SideYard(s)
Story 2
Foundation Concrete Perimeter
Sewer Public Sewer
Water Public
Architectural Style Traditional, Colonial
Level or Stories 2
Additional Building Above Grade, Below Grade
New Construction N
Schools
High Schools Kennett
School District Kennett Consolidated
Others
HOA Fee Include Common Area Maintenance,Lawn Maintenance,Pool(s),Snow Removal
Senior Community No
Tax ID 60-04 -0047.01P0
Ownership Fee Simple
SqFt Source Assessor
Acceptable Financing Cash, Conventional
Listing Terms Cash, Conventional
Financing Cash,Conventional
Special Listing Condition Standard
Read Less
Want to know what your home might be worth? Contact us for a FREE valuation!

Our team is ready to help you sell your home for the highest possible price ASAP

Bought with Matthew Smith • Keller Williams Main Line






