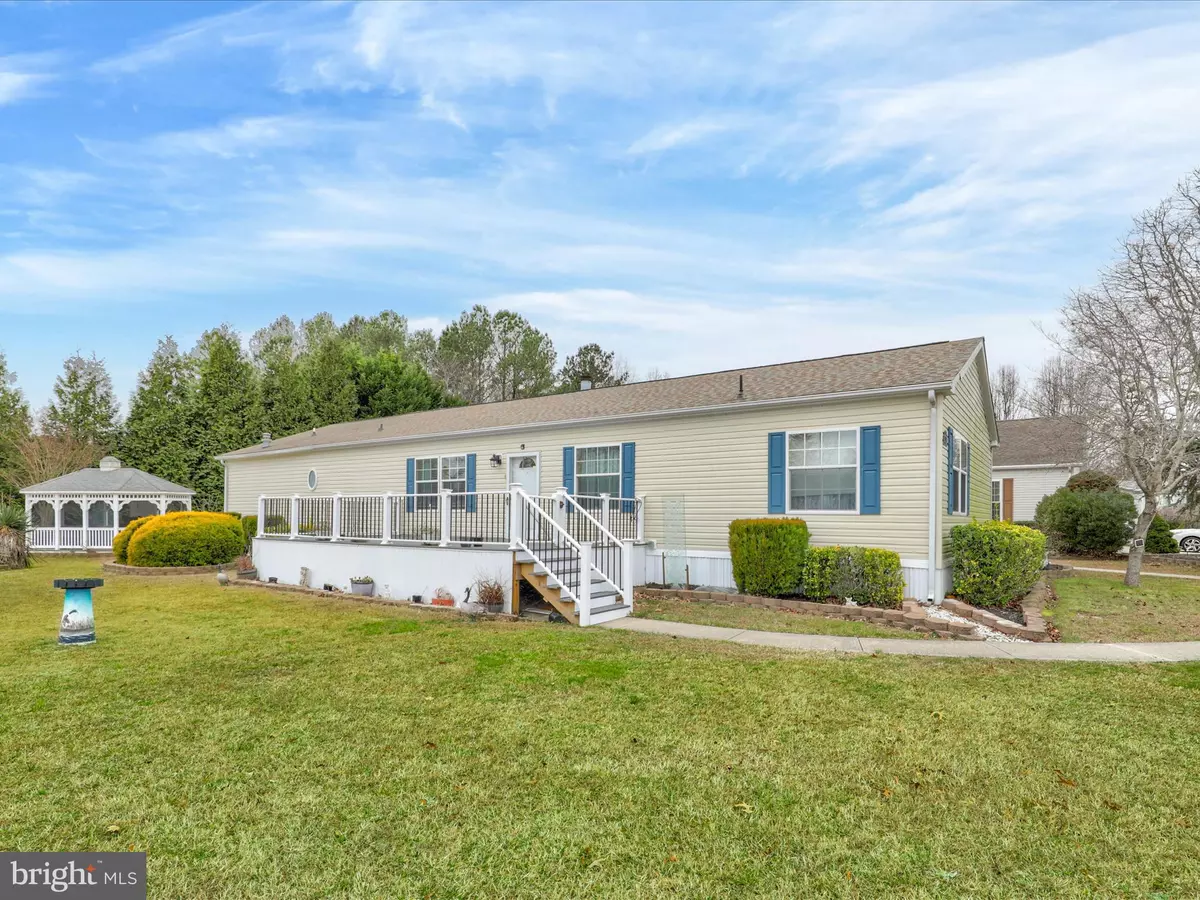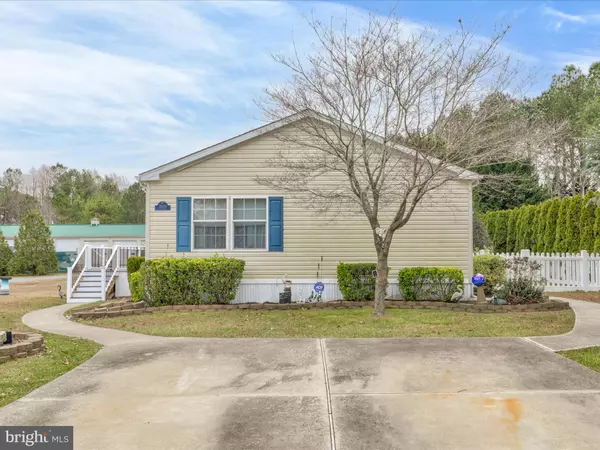$200,000
$200,000
For more information regarding the value of a property, please contact us for a free consultation.
35020 SALEM CT Lewes, DE 19958
4 Beds
3 Baths
2,000 SqFt
Key Details
Sold Price $200,000
Property Type Manufactured Home
Sub Type Manufactured
Listing Status Sold
Purchase Type For Sale
Square Footage 2,000 sqft
Price per Sqft $100
Subdivision Angola Estates
MLS Listing ID DESU2054098
Sold Date 02/26/24
Style Modular/Pre-Fabricated
Bedrooms 4
Full Baths 3
HOA Y/N N
Abv Grd Liv Area 2,000
Originating Board BRIGHT
Land Lease Amount 803.0
Land Lease Frequency Monthly
Year Built 2005
Annual Tax Amount $588
Tax Year 2023
Lot Size 6,000 Sqft
Acres 0.14
Property Description
Hurry to see this charming 2005 doublewide manufactured home on a quiet cul-de-sac in the waterfront, marina community of Angola Estates! This well maintained and cared for home offers 4 bedrooms and 3 full baths, including a fully-outfitted in-law suite addition with its own private entrance, living room with kitchenette, comfortable bedroom, and full bathroom. The main part of the home features a cozy wood-burning fireplace with a stone front that's flanked with custom-built shelving and cabinets. The kitchen is adorned with painted cabinets, quartz counters, and stainless steel appliances. The owner's suite is its own retreat with an ensuite bathroom showcasing a walk-in shower and double bowl vanity. Two additional guest rooms are located on the opposite end and share a full bathroom with a tub/shower unit. Enjoy outdoor living on the large front deck with its metal spindles and composite decking, or spend the afternoon on the charming gazebo. A rear porch and patio, large storage shed, and vinyl surround for the trash cans rounds out the outdoors. Residents enjoy two swimming pools, a well-attended community center, tennis and basketball courts, playgrounds, a boat ramp, floating dock marina, fishing pier, fenced storage yard for RVs and boats, kayak and canoe racks, and a beautiful riverfront park. Only 15 minutes from Route 1, outlet shopping, dining options, and beach activities. Additional features include a shed for yard tools and beach gear. This property offers a perfect blend of comfort, functionality, and a vibrant community with resort-level amenities. Residency application includes credit and background checks, as well as verification of income/assets.
Location
State DE
County Sussex
Area Lewes Rehoboth Hundred (31009)
Zoning GR
Rooms
Main Level Bedrooms 4
Interior
Interior Features Ceiling Fan(s), Dining Area, Entry Level Bedroom, Family Room Off Kitchen, Floor Plan - Open, Kitchen - Island, Kitchenette, Primary Bath(s), Stall Shower, Tub Shower, Walk-in Closet(s), Built-Ins
Hot Water Electric
Heating Forced Air
Cooling Central A/C
Flooring Carpet, Vinyl, Luxury Vinyl Plank
Fireplaces Number 1
Fireplaces Type Fireplace - Glass Doors, Mantel(s), Wood
Equipment Stainless Steel Appliances, Built-In Microwave, Dishwasher, Oven/Range - Gas, Refrigerator, Washer, Dryer - Electric
Furnishings No
Fireplace Y
Window Features Double Pane,Energy Efficient,Screens,Vinyl Clad
Appliance Stainless Steel Appliances, Built-In Microwave, Dishwasher, Oven/Range - Gas, Refrigerator, Washer, Dryer - Electric
Heat Source Propane - Metered
Laundry Main Floor
Exterior
Exterior Feature Deck(s), Patio(s), Porch(es)
Garage Spaces 2.0
Utilities Available Cable TV Available
Amenities Available Basketball Courts, Boat Dock/Slip, Boat Ramp, Club House, Common Grounds, Community Center, Marina/Marina Club, Meeting Room, Non-Lake Recreational Area, Party Room, Picnic Area, Pier/Dock, Pool - Outdoor, Pool Mem Avail, Tennis Courts, Tot Lots/Playground, Water/Lake Privileges
Water Access N
Roof Type Architectural Shingle
Accessibility Doors - Swing In
Porch Deck(s), Patio(s), Porch(es)
Total Parking Spaces 2
Garage N
Building
Lot Description Cul-de-sac, Landscaping
Story 1
Foundation Pillar/Post/Pier
Sewer Community Septic Tank
Water Public
Architectural Style Modular/Pre-Fabricated
Level or Stories 1
Additional Building Above Grade, Below Grade
Structure Type Dry Wall
New Construction N
Schools
Elementary Schools Love Creek
Middle Schools Beacon
High Schools Cape Henlopen
School District Cape Henlopen
Others
Pets Allowed Y
HOA Fee Include Trash,Sewer
Senior Community No
Tax ID 234-18.00-1.00-52066
Ownership Land Lease
SqFt Source Estimated
Acceptable Financing Cash, Conventional, Installment Sale
Listing Terms Cash, Conventional, Installment Sale
Financing Cash,Conventional,Installment Sale
Special Listing Condition Standard
Pets Description Dogs OK, Cats OK, Number Limit
Read Less
Want to know what your home might be worth? Contact us for a FREE valuation!

Our team is ready to help you sell your home for the highest possible price ASAP

Bought with William Rash • Northrop Realty






