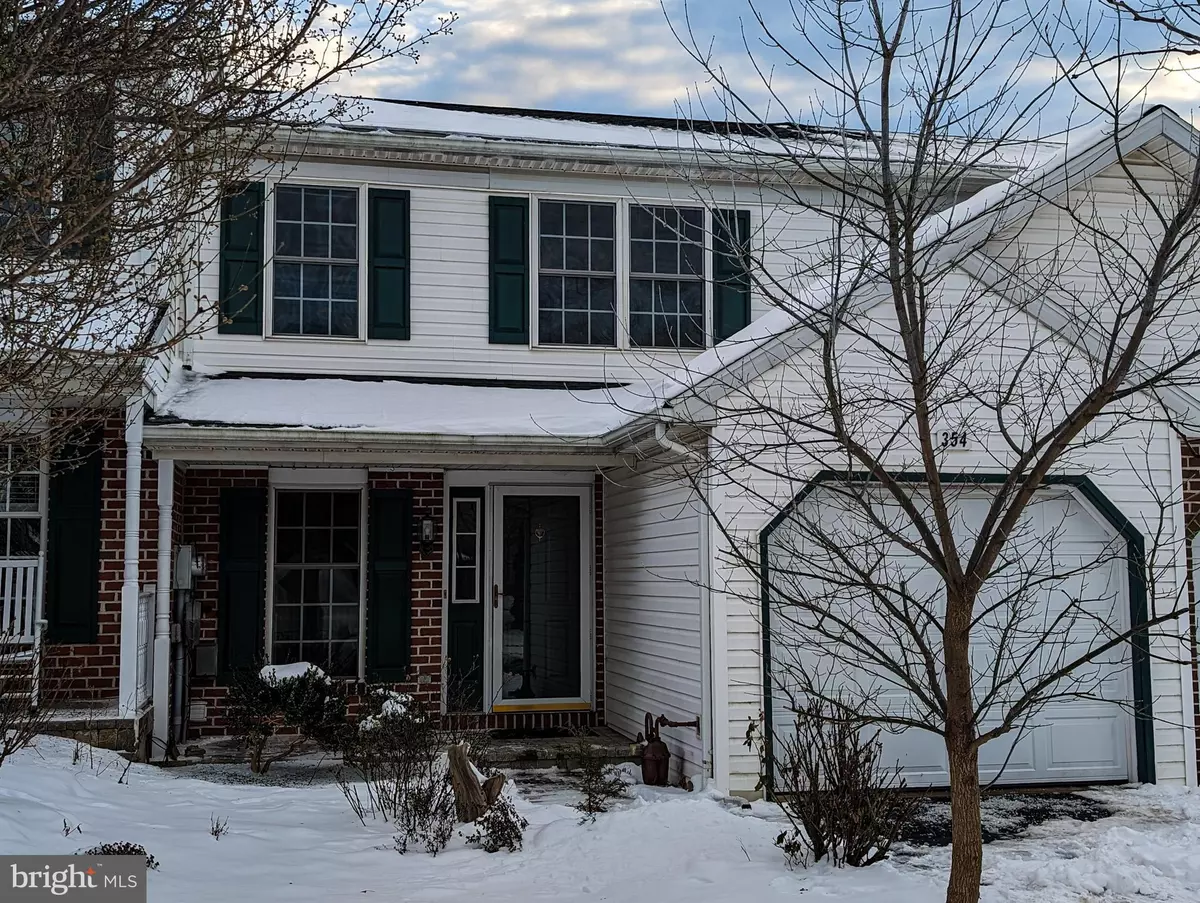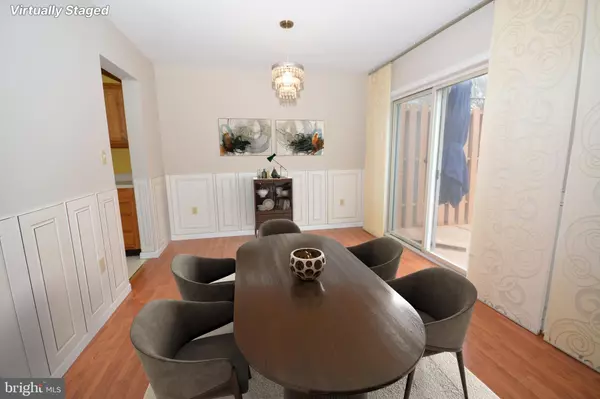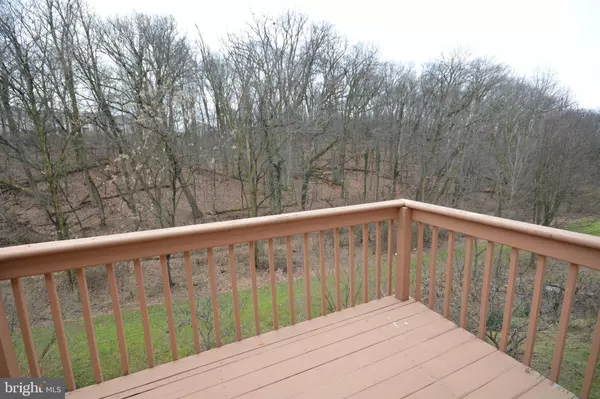$290,000
$289,000
0.3%For more information regarding the value of a property, please contact us for a free consultation.
354 CROSSWINDS DR Lititz, PA 17543
3 Beds
3 Baths
1,416 SqFt
Key Details
Sold Price $290,000
Property Type Townhouse
Sub Type Interior Row/Townhouse
Listing Status Sold
Purchase Type For Sale
Square Footage 1,416 sqft
Price per Sqft $204
Subdivision Crosswinds
MLS Listing ID PALA2046158
Sold Date 02/09/24
Style Traditional
Bedrooms 3
Full Baths 2
Half Baths 1
HOA Fees $24/qua
HOA Y/N Y
Abv Grd Liv Area 1,416
Originating Board BRIGHT
Year Built 1998
Annual Tax Amount $3,030
Tax Year 2022
Lot Size 3,049 Sqft
Acres 0.07
Lot Dimensions 0.00 x 0.00
Property Description
Experience the epitome of convenience with this ideally located townhouse in Lititz! Situated just moments away from shopping and numerous amenities, this three-bedroom, two-and-a-half-bath unit offers a perfect blend of comfort and convenience. Many rooms are newly painted.
Take a brisk stroll, and you'll find yourself downtown, ready to immerse in all the charms Lititz offers. Enjoy captivating deck views from the main floor and lower-level decks, creating a serene and inviting atmosphere.
Inside, the dining room boasts unique, one-of-a-kind wainscoting, adding a touch of elegance to your dining experience. The living room features a cozy natural gas fireplace, perfect for warm gatherings or quiet evenings. The sizeable primary bedroom impresses with a walk-in closet with organizers and built-in seating, ensuring both style and functionality.
Convenience is key with a well-placed laundry/mudroom off the main entrance foyer, making daily tasks a breeze. The daylight walkout lower level is mostly finished and is awaiting your final touches. Wall-hung organizers in the deep one-car garage contribute to a tidy and organized space. The seller indicated a new roof in 2021.
Home Warranty included. Be sure to click the camera icon to view ALL photos.
Location
State PA
County Lancaster
Area Warwick Twp (10560)
Zoning RESIDENTIAL
Rooms
Other Rooms Living Room, Dining Room, Primary Bedroom, Bedroom 2, Bedroom 3, Kitchen, Family Room, Laundry, Utility Room, Primary Bathroom, Full Bath, Half Bath
Basement Full, Daylight, Full, Heated, Interior Access, Outside Entrance, Partially Finished, Shelving, Walkout Level
Interior
Interior Features Dining Area, Combination Dining/Living, Built-Ins, Carpet, Primary Bath(s), Recessed Lighting, Stall Shower, Tub Shower, Wainscotting, Walk-in Closet(s)
Hot Water Natural Gas
Heating Forced Air
Cooling Central A/C
Flooring Carpet, Concrete, Laminated, Vinyl
Fireplaces Number 1
Fireplaces Type Gas/Propane, Mantel(s), Wood
Equipment Dishwasher, Disposal, Dryer - Front Loading, Dryer - Electric, Oven - Self Cleaning, Oven/Range - Gas, Range Hood, Refrigerator, Washer, Water Heater
Fireplace Y
Window Features Screens,Double Hung,Vinyl Clad
Appliance Dishwasher, Disposal, Dryer - Front Loading, Dryer - Electric, Oven - Self Cleaning, Oven/Range - Gas, Range Hood, Refrigerator, Washer, Water Heater
Heat Source Natural Gas
Laundry Main Floor
Exterior
Exterior Feature Deck(s), Porch(es), Balcony
Garage Garage - Front Entry, Garage Door Opener, Inside Access
Garage Spaces 2.0
Utilities Available Cable TV Available, Electric Available, Natural Gas Available, Sewer Available, Water Available
Waterfront N
Water Access N
Roof Type Shingle,Composite
Street Surface Paved
Accessibility None
Porch Deck(s), Porch(es), Balcony
Road Frontage Public
Attached Garage 1
Total Parking Spaces 2
Garage Y
Building
Lot Description Backs to Trees
Story 2
Foundation Block
Sewer Public Sewer
Water Public
Architectural Style Traditional
Level or Stories 2
Additional Building Above Grade
Structure Type Dry Wall
New Construction N
Schools
Elementary Schools Kissel Hill
Middle Schools Warwick
High Schools Warwick Senior
School District Warwick
Others
Senior Community No
Tax ID 600-31256-0-0000
Ownership Fee Simple
SqFt Source Assessor
Security Features Smoke Detector
Acceptable Financing Cash, Conventional, FHA, VA
Listing Terms Cash, Conventional, FHA, VA
Financing Cash,Conventional,FHA,VA
Special Listing Condition Standard
Read Less
Want to know what your home might be worth? Contact us for a FREE valuation!

Our team is ready to help you sell your home for the highest possible price ASAP

Bought with Michael G Stoltzfus • Coldwell Banker Realty






