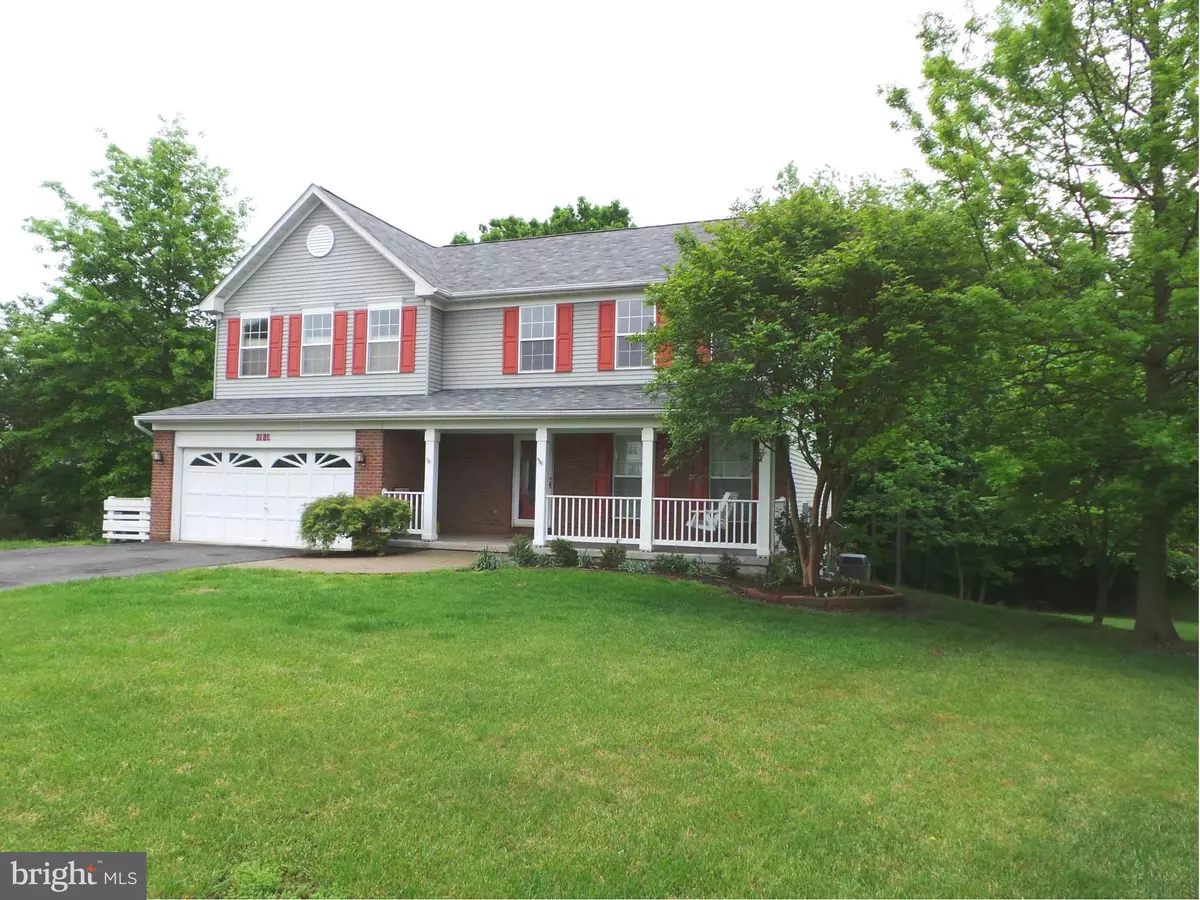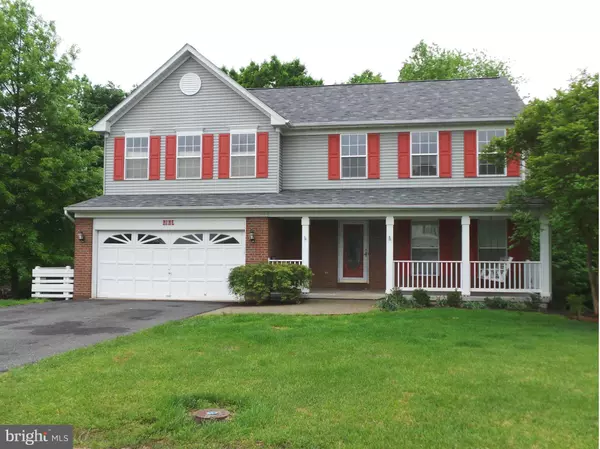$383,000
$399,900
4.2%For more information regarding the value of a property, please contact us for a free consultation.
9 NEWPORT CT Stafford, VA 22554
5 Beds
4 Baths
3,436 SqFt
Key Details
Sold Price $383,000
Property Type Single Family Home
Sub Type Detached
Listing Status Sold
Purchase Type For Sale
Square Footage 3,436 sqft
Price per Sqft $111
Subdivision Austin Ridge
MLS Listing ID 1000763321
Sold Date 10/28/16
Style Colonial
Bedrooms 5
Full Baths 3
Half Baths 1
HOA Fees $79/mo
HOA Y/N Y
Abv Grd Liv Area 2,511
Originating Board MRIS
Year Built 1994
Annual Tax Amount $3,563
Tax Year 2015
Lot Size 0.355 Acres
Acres 0.36
Property Description
Great Value for the money! Enjoy a large front porch w/ swing on a cul-de-sac. Enjoy the tree lined yard from the charming screened in porch which is just off the kitchen. This move in ready home has beautifully updated wood flooring main level. Walk out basement is fully finished with 5th bedroom full bath . New roof installed in Jan 2016 & Just painted + new gas cooktop & microwave / oven!
Location
State VA
County Stafford
Zoning PD1
Rooms
Other Rooms Living Room, Foyer, Laundry, Other
Basement Outside Entrance, Fully Finished, Daylight, Partial
Interior
Interior Features Family Room Off Kitchen, Kitchen - Island, Kitchen - Table Space, Primary Bath(s), Wet/Dry Bar, Wood Floors
Hot Water Natural Gas
Heating Forced Air, Humidifier
Cooling Central A/C
Fireplaces Number 1
Fireplaces Type Gas/Propane
Equipment Dryer - Front Loading, Dishwasher, Disposal, Washer - Front Loading, Humidifier, Extra Refrigerator/Freezer, Cooktop - Down Draft, Freezer, Refrigerator
Fireplace Y
Appliance Dryer - Front Loading, Dishwasher, Disposal, Washer - Front Loading, Humidifier, Extra Refrigerator/Freezer, Cooktop - Down Draft, Freezer, Refrigerator
Heat Source Natural Gas
Exterior
Exterior Feature Deck(s), Patio(s), Porch(es), Screened
Parking Features Garage Door Opener
Garage Spaces 2.0
View Y/N Y
Water Access N
View Trees/Woods
Roof Type Asphalt
Accessibility None
Porch Deck(s), Patio(s), Porch(es), Screened
Attached Garage 2
Total Parking Spaces 2
Garage Y
Private Pool Y
Building
Story 3+
Sewer Public Sewer
Water Public
Architectural Style Colonial
Level or Stories 3+
Additional Building Above Grade, Below Grade
New Construction N
Schools
Elementary Schools Anthony Burns
High Schools Colonial Forge
School District Stafford County Public Schools
Others
Senior Community No
Tax ID 29-C-1- -86
Ownership Fee Simple
Security Features Security System
Special Listing Condition Standard
Read Less
Want to know what your home might be worth? Contact us for a FREE valuation!

Our team is ready to help you sell your home for the highest possible price ASAP

Bought with Sandra G Sheehan • Sheeselz Realty, LLC.






