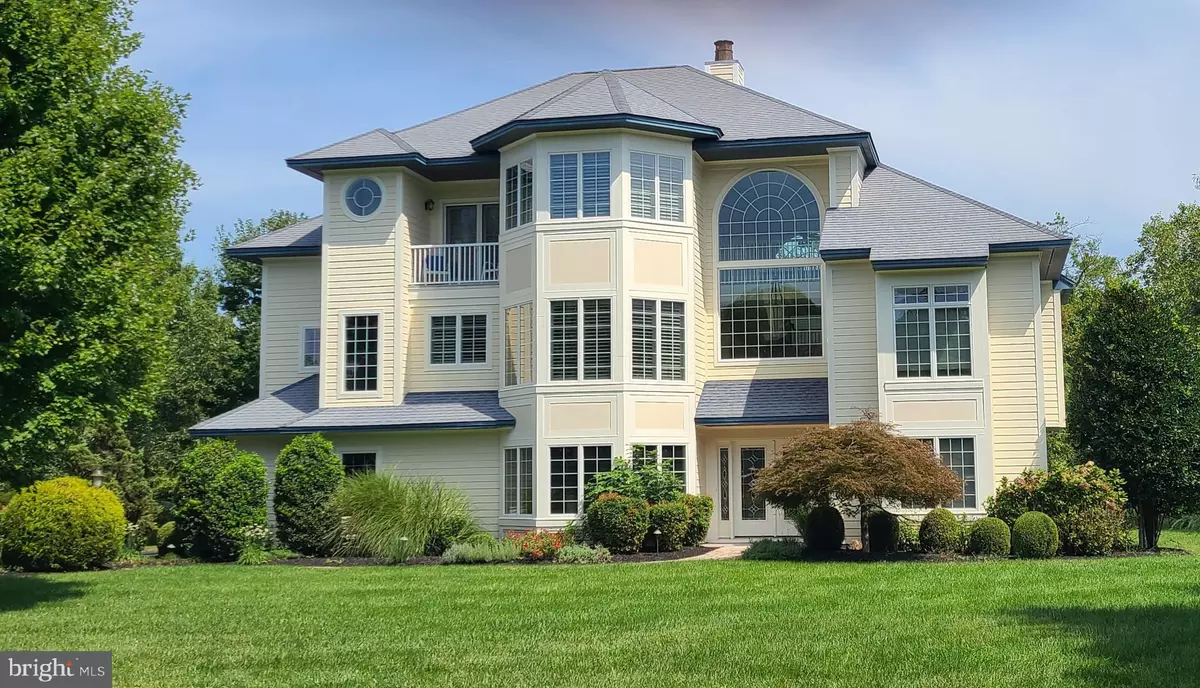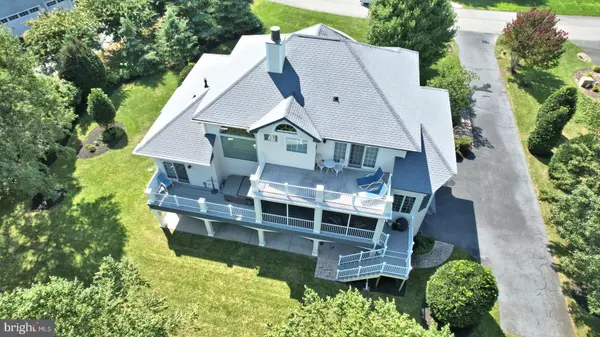$1,125,000
$1,272,500
11.6%For more information regarding the value of a property, please contact us for a free consultation.
16986 BLACK MARLIN CIR Lewes, DE 19958
5 Beds
4 Baths
3,950 SqFt
Key Details
Sold Price $1,125,000
Property Type Single Family Home
Sub Type Detached
Listing Status Sold
Purchase Type For Sale
Square Footage 3,950 sqft
Price per Sqft $284
Subdivision Wolfe Pointe
MLS Listing ID DESU2047518
Sold Date 02/01/24
Style Contemporary
Bedrooms 5
Full Baths 3
Half Baths 1
HOA Fees $91/ann
HOA Y/N Y
Abv Grd Liv Area 3,950
Originating Board BRIGHT
Year Built 2008
Annual Tax Amount $3,312
Tax Year 2023
Lot Size 0.590 Acres
Acres 0.59
Lot Dimensions 138.00 x 176.00
Property Description
Just Reduced!!
Original owners have taken meticulous care of this custom built Klabe Home, completed in 2008 boasting about 4000 square feet and located on a perimeter lot in Wolfe Pointe adjacent to Cape Henlopen State Park. The home includes 3 full floors of living space accessed by an elevator with 5 bedrooms and 3.5 baths. The first floor has an oversized 3-car garage, 2 large bedrooms with a shared bath. The 2nd floors also has 2 large bedrooms with a joining bathroom. The primary owners suite is located on the 3rd floor with an office, sitting area, spacious owners bath and walk-in storage attic space. Additional features include ceiling fans throughout, crown molding, built-in book cases in the library room, upgraded shutters, audio surround sound, oak hardwood flooring throughout. The layout in the main living area is an open floor plan with large gathering room with a gas fireplace just off the kitchen, rear screened porch and outside screedned porch and addtional deck with a year round hot tub. The kitchen has upgraded kitchen counter tops, oversided center island, 5 burner cooktop, stainless steel appliances, extra storage, wine cooler and a spice rack. The home heating and cooling services are provided by a well driven geo-thermal system, offering 2 zones and the home's hot water is provided by 2 new propane fueled tankless water Rinnai systems. The Wolfe Pointe community has public sewer, public water with natural gas available, 2 community swimming pools, 2 lighted tennis courts and easy access to Bay and Ocean beaches, downtown Lewes and the State Park's extensive bike paths.
Location
State DE
County Sussex
Area Lewes Rehoboth Hundred (31009)
Zoning AR-1
Rooms
Main Level Bedrooms 2
Interior
Interior Features Built-Ins, Ceiling Fan(s), Crown Moldings, Elevator, Entry Level Bedroom, Family Room Off Kitchen, Floor Plan - Open, Kitchen - Gourmet, Kitchen - Island, Formal/Separate Dining Room, Pantry, Upgraded Countertops, Walk-in Closet(s), Window Treatments, Wood Floors
Hot Water Propane, Natural Gas, Tankless
Heating Forced Air
Cooling Central A/C, Geothermal
Flooring Wood, Hardwood
Fireplaces Number 1
Fireplaces Type Fireplace - Glass Doors
Equipment Built-In Range, Dishwasher, Disposal, Dryer, Microwave, Oven - Wall, Oven/Range - Gas, Refrigerator, Stove, Washer, Water Heater - Tankless
Furnishings No
Fireplace Y
Window Features Casement,Insulated,Screens
Appliance Built-In Range, Dishwasher, Disposal, Dryer, Microwave, Oven - Wall, Oven/Range - Gas, Refrigerator, Stove, Washer, Water Heater - Tankless
Heat Source Geo-thermal
Laundry Main Floor
Exterior
Exterior Feature Deck(s), Porch(es), Screened
Garage Additional Storage Area, Garage - Side Entry, Garage Door Opener, Inside Access, Oversized
Garage Spaces 8.0
Utilities Available Propane, Natural Gas Available
Waterfront N
Water Access N
Roof Type Architectural Shingle
Accessibility Elevator
Porch Deck(s), Porch(es), Screened
Attached Garage 4
Total Parking Spaces 8
Garage Y
Building
Lot Description Adjoins - Open Space, Backs to Trees, Landscaping, Private, Trees/Wooded
Story 3
Foundation Slab
Sewer Public Sewer
Water Public
Architectural Style Contemporary
Level or Stories 3
Additional Building Above Grade, Below Grade
New Construction N
Schools
Elementary Schools Lewes
Middle Schools Beacon
High Schools Cape Henlopen
School District Cape Henlopen
Others
Pets Allowed Y
Senior Community No
Tax ID 335-09.00-145.00
Ownership Fee Simple
SqFt Source Assessor
Security Features Security System
Acceptable Financing Cash, Conventional
Listing Terms Cash, Conventional
Financing Cash,Conventional
Special Listing Condition Standard
Pets Description Cats OK, Dogs OK
Read Less
Want to know what your home might be worth? Contact us for a FREE valuation!

Our team is ready to help you sell your home for the highest possible price ASAP

Bought with LAUREN ALBERTI • Monument Sotheby's International Realty






