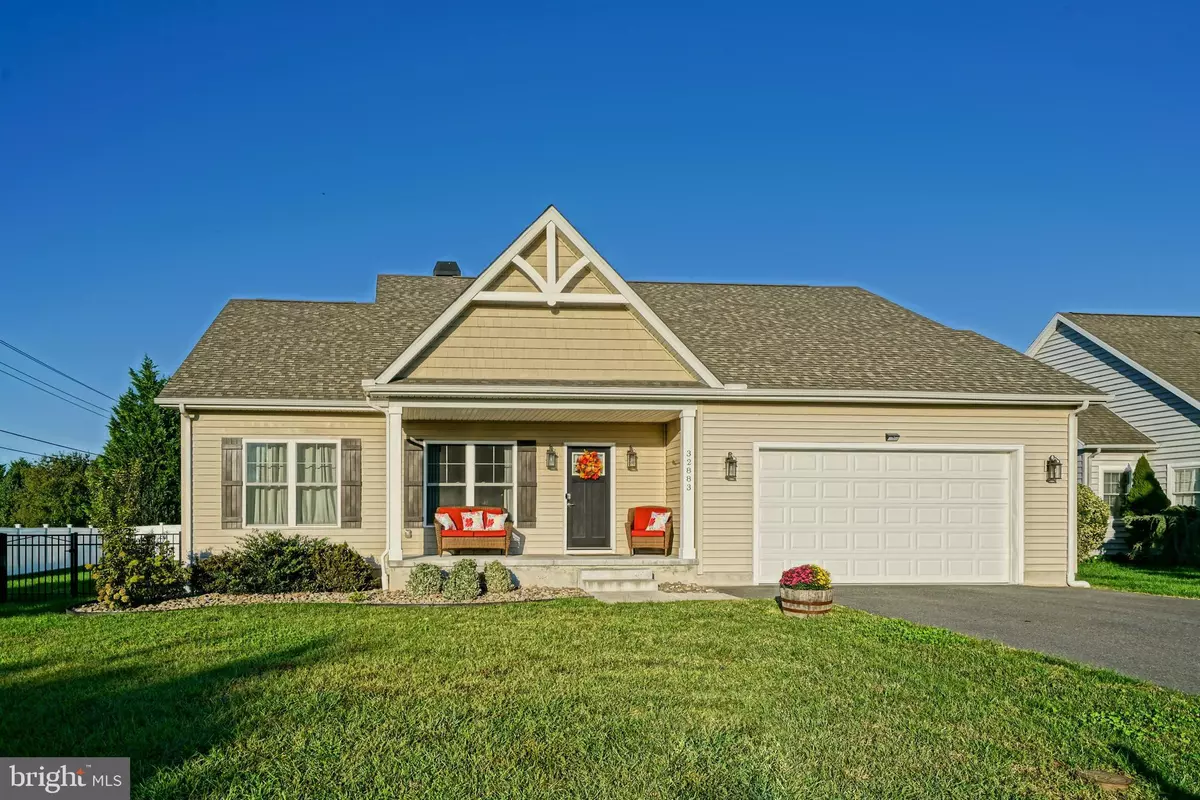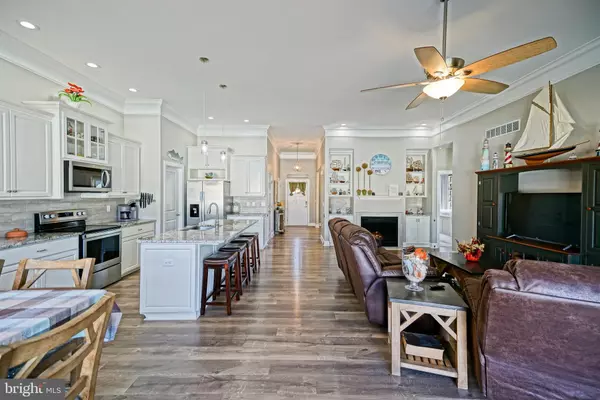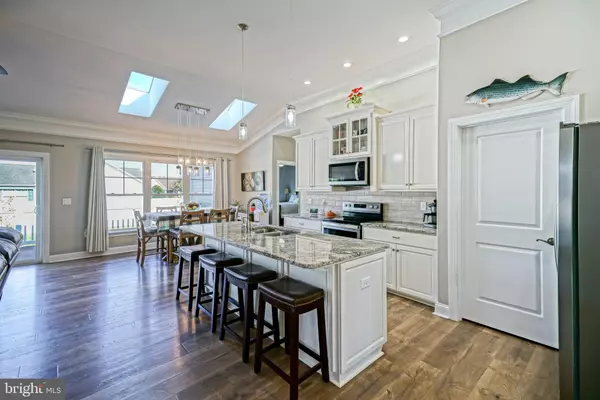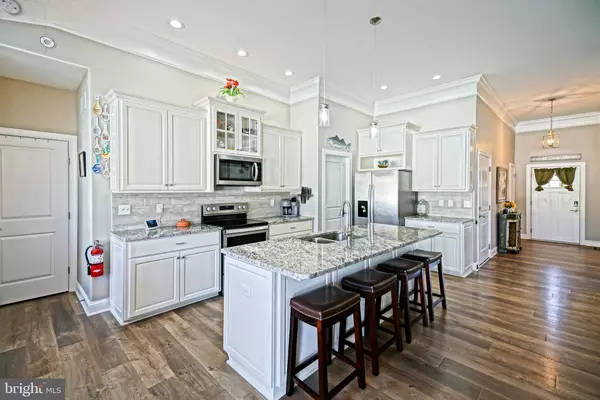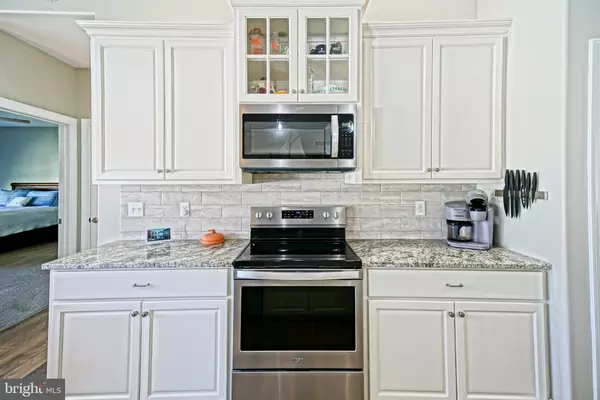$697,888
$697,888
For more information regarding the value of a property, please contact us for a free consultation.
32883 PEACH TREE LN Lewes, DE 19958
3 Beds
2 Baths
2,150 SqFt
Key Details
Sold Price $697,888
Property Type Single Family Home
Sub Type Detached
Listing Status Sold
Purchase Type For Sale
Square Footage 2,150 sqft
Price per Sqft $324
Subdivision Nassau Station
MLS Listing ID DESU2049360
Sold Date 01/31/24
Style Contemporary,Craftsman,Ranch/Rambler
Bedrooms 3
Full Baths 2
HOA Fees $41/ann
HOA Y/N Y
Abv Grd Liv Area 2,150
Originating Board BRIGHT
Year Built 2019
Annual Tax Amount $1,278
Tax Year 2023
Lot Size 0.290 Acres
Acres 0.29
Lot Dimensions 79.00 x 125.00
Property Description
PRICED TO SELL, IN SOUGHT-AFTER NASSAU STATION! Welcome Home! This meticulously cared for 4-year-young, 3 bed, 2 bath, custom built home awaits you. Have your cake and eat it too! Everything on one level, this upgraded home features a fantastic open floor plan making it an easy decision for anyone who loves to entertain. Kitchen highlights include: Stainless Steel appliances surrounded by Amish built slow-close cabinetry, granite countertops, an oversized island & generously sized walk-in pantry. Love natural light? Illumination provided by strategically placed skylights and windows throughout the home, coupled with upscale lighting, make for excellent lighting in almost every room. The highlights don't stop there! High-end tile work, 5-1/4' ceiling crown mouldings, 5-1/2' baseboards that accent hardwoods throughout the main living areas, a gas fireplace with mantel & built-ins on each side, plus dualing walk-in closets in the primary suite, show that no stone was left unturned when this home was designed. Both casual & formal dining options lead way for a plethora of additional entertaining spaces too, or use the formal dining option as a home office or potential 4th Bedroom - the opportunities are endless. Don't forget to enjoy relaxing evenings in your very own fenced in rear yard, featuring: a rear deck, built-in propane gas grill connection point, Koi Pond and Hot Tub - all building blocks to expand and to make your very own backyard oasis. Jump on the Lewes-Georgetown Bike Trail conveniently located right outside the community and be minutes to Downtown Lewes. Minutes to all of Route 1's shopping, dining and attractions; make the move to Lewes - Today! *HOME COMES WITH A COMPLIMENTARY 1YR HOME WARRANTY VIA 2-10 HOME WARRANTY*
Location
State DE
County Sussex
Area Lewes Rehoboth Hundred (31009)
Zoning MR
Rooms
Other Rooms Living Room, Dining Room, Primary Bedroom, Bedroom 2, Bedroom 3, Kitchen, Foyer, Laundry, Bathroom 2, Primary Bathroom
Main Level Bedrooms 3
Interior
Interior Features Attic, Breakfast Area, Built-Ins, Carpet, Ceiling Fan(s), Combination Kitchen/Living, Crown Moldings, Entry Level Bedroom, Floor Plan - Open, Kitchen - Eat-In, Kitchen - Island, Pantry, Primary Bath(s), Recessed Lighting, Skylight(s), Stall Shower, Tub Shower, Upgraded Countertops, Walk-in Closet(s), Window Treatments, Wood Floors
Hot Water Tankless, Propane
Heating Heat Pump - Gas BackUp
Cooling Central A/C
Flooring Ceramic Tile, Hardwood, Carpet
Fireplaces Number 1
Fireplaces Type Gas/Propane
Equipment Dishwasher, Disposal, Dryer - Electric, Microwave, Oven/Range - Electric, Refrigerator, Stainless Steel Appliances, Washer, Water Heater - Tankless
Fireplace Y
Appliance Dishwasher, Disposal, Dryer - Electric, Microwave, Oven/Range - Electric, Refrigerator, Stainless Steel Appliances, Washer, Water Heater - Tankless
Heat Source Propane - Leased
Laundry Main Floor
Exterior
Exterior Feature Porch(es), Deck(s)
Garage Garage - Front Entry, Garage Door Opener, Inside Access
Garage Spaces 6.0
Fence Rear, Partially, Privacy, Panel, Vinyl, Aluminum
Utilities Available Cable TV Available, Phone Available, Propane
Amenities Available Common Grounds
Waterfront N
Water Access N
View Garden/Lawn
Roof Type Architectural Shingle
Accessibility None
Porch Porch(es), Deck(s)
Attached Garage 2
Total Parking Spaces 6
Garage Y
Building
Lot Description Corner, Cleared
Story 1
Foundation Crawl Space
Sewer Public Sewer
Water Public
Architectural Style Contemporary, Craftsman, Ranch/Rambler
Level or Stories 1
Additional Building Above Grade, Below Grade
Structure Type Dry Wall,9'+ Ceilings
New Construction N
Schools
School District Cape Henlopen
Others
HOA Fee Include Common Area Maintenance,Road Maintenance,Reserve Funds
Senior Community No
Tax ID 335-07.00-45.00
Ownership Fee Simple
SqFt Source Assessor
Acceptable Financing Cash, Conventional, FHA, VA, USDA
Listing Terms Cash, Conventional, FHA, VA, USDA
Financing Cash,Conventional,FHA,VA,USDA
Special Listing Condition Standard
Read Less
Want to know what your home might be worth? Contact us for a FREE valuation!

Our team is ready to help you sell your home for the highest possible price ASAP

Bought with Matthew Lunden • Keller Williams Realty


