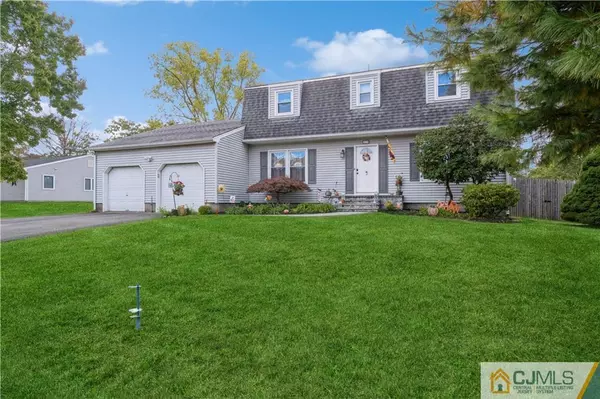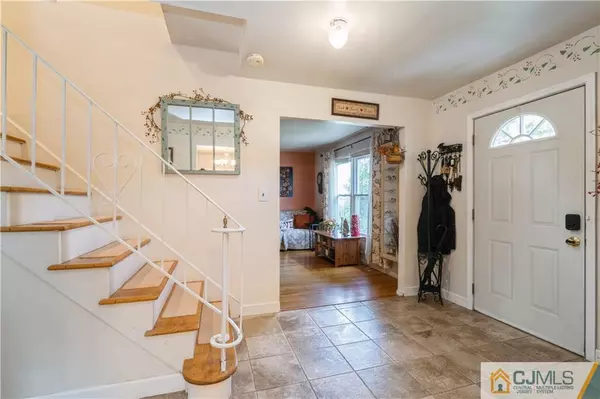$683,000
$665,000
2.7%For more information regarding the value of a property, please contact us for a free consultation.
43 Sand Hills RD South Brunswick, NJ 08824
4 Beds
2.5 Baths
2,418 SqFt
Key Details
Sold Price $683,000
Property Type Single Family Home
Sub Type Single Family Residence
Listing Status Sold
Purchase Type For Sale
Square Footage 2,418 sqft
Price per Sqft $282
Subdivision Brunswick Heights Sec 04
MLS Listing ID 2353390M
Sold Date 01/31/24
Style Colonial
Bedrooms 4
Full Baths 2
Half Baths 1
Originating Board CJMLS API
Year Built 1979
Annual Tax Amount $11,410
Tax Year 2022
Lot Size 0.375 Acres
Acres 0.3747
Lot Dimensions 102X160
Property Description
Discover your dream home in this spacious, 4-bedroom beauty with a seamless flowing layout. The spacious, modern kitchen with tall cabinets offers ample storage, granite countertops, a beautiful backsplash and stainless steel appliances. The inviting living room boasts a charming, wood-burning stove, perfect for staying cozy on those cold winter nights. The sizable laundry room offers opportunity for even more storage or pantry space! Step outside to discover a vast, open backyard with a maintenance-free deck, providing ample space for outdoor activities and relaxation. This home is conveniently located in the esteemed South Brunswick school system, ranked #1 in Middlesex County by Niche.com. Plus, it's near major highways, including Rte 27, Rte 1, 295 and just minutes from downtown Princeton! Don't miss the chance to make this dream home your own!
Location
State NJ
County Middlesex
Zoning R-3
Rooms
Basement Full, Interior Entry
Dining Room Formal Dining Room
Kitchen Eat-in Kitchen
Interior
Interior Features Dining Room, Bath Half, Great Room, Entrance Foyer, Kitchen, Laundry Room, Living Room, 4 Bedrooms, Bath Main, Bath Second, Attic
Heating Forced Air
Cooling Central Air
Flooring Ceramic Tile, Wood
Fireplaces Number 1
Fireplaces Type Free Standing
Fireplace true
Appliance Dishwasher, Dryer, Gas Range/Oven, Microwave, Refrigerator, Washer, Gas Water Heater
Heat Source Natural Gas
Exterior
Garage Spaces 2.0
Utilities Available Electricity Connected, Natural Gas Connected
Roof Type Asphalt
Building
Lot Description See Remarks
Story 2
Sewer Public Sewer
Water Public
Architectural Style Colonial
Others
Senior Community no
Tax ID 2100299000000037
Ownership Fee Simple
Energy Description Natural Gas
Read Less
Want to know what your home might be worth? Contact us for a FREE valuation!

Our team is ready to help you sell your home for the highest possible price ASAP






