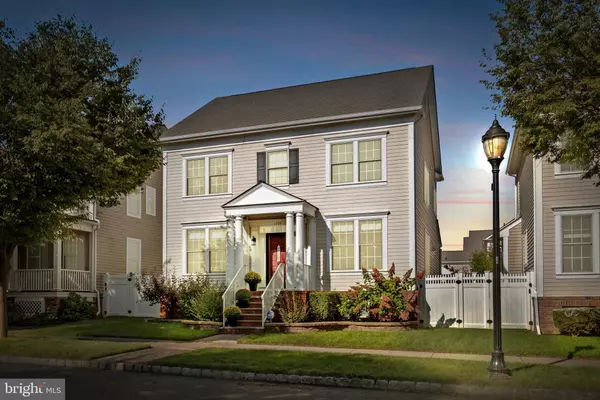$850,000
$799,900
6.3%For more information regarding the value of a property, please contact us for a free consultation.
1229 PARK ST Robbinsville, NJ 08691
5 Beds
3 Baths
2,216 SqFt
Key Details
Sold Price $850,000
Property Type Single Family Home
Sub Type Detached
Listing Status Sold
Purchase Type For Sale
Square Footage 2,216 sqft
Price per Sqft $383
Subdivision Town Center
MLS Listing ID NJME2036168
Sold Date 01/31/24
Style Colonial
Bedrooms 5
Full Baths 2
Half Baths 1
HOA Y/N N
Abv Grd Liv Area 2,216
Originating Board BRIGHT
Year Built 2005
Annual Tax Amount $13,808
Tax Year 2022
Lot Size 4,748 Sqft
Acres 0.11
Lot Dimensions 0.00 x 0.00
Property Description
This is the one you've been waiting for in Town Center ! Absolutely gorgeous Carriage II with so many upgrades and features, all you have to do is move in! Stunning wide plank hard wood flooring throughout the first floor. Walk in to the spacious dining room ready for those holiday gatherings! Newly updated gourmet kitchen that features the extended eat in area with double pantry. Top bottom custom soft close cabinetry with hideaway for microwave and other small appliances. Subzero refrigerator and Bosch dishwasher, quartz countertops, center kitchen island and counter seating add to the functional & open floor plan. First floor home office with closet that could be 5th bedroom. Updated bathroom and a extra large coat closet complete the first floor. Upstairs you'll 4 bedrooms. The primary bedroom boosts a walk in closet with closet organization system and en suite full bathroom with soaking tub. The 3 other bedrooms are a nice size and share a full updated bathroom with tile surround shower and new vanity. The finished basement is great recreational space with a home theater projection system with surround sound just ready for those movie nights! Private office space with desk area, exercise area, finished laundry space with sink. Maintenance free back yard with vinyl fencing, and a beautiful paver patio with built in lighting. This home is a complete smart home. Nest system, Smart lighting, including the smoke and carbon monoxide. Security system with cameras. Other features include: 1 year old HVAC system & 1 year old state of the art tankless hot water Cat5 infrastructure in all rooms, new window screens, fade saving tinted solar windows on the back of the house. Reverse Osmosis water filtration system with instant hot &cold water at kitchen sink. Wow! this home has it all and in desirable Robbinsville! Close to all major routes and 2 train stations for commuters. Don't miss this opportunity !
Location
State NJ
County Mercer
Area Robbinsville Twp (21112)
Zoning TC
Rooms
Basement Fully Finished
Main Level Bedrooms 1
Interior
Interior Features Breakfast Area, Kitchen - Island, Pantry, Soaking Tub, Sound System
Hot Water Natural Gas
Heating Forced Air
Cooling Central A/C
Fireplace N
Heat Source Natural Gas
Exterior
Parking Features Garage - Rear Entry
Garage Spaces 2.0
Fence Vinyl
Water Access N
Roof Type Shingle,Asphalt
Accessibility None
Total Parking Spaces 2
Garage Y
Building
Story 2
Foundation Concrete Perimeter
Sewer Public Sewer
Water Public
Architectural Style Colonial
Level or Stories 2
Additional Building Above Grade, Below Grade
Structure Type 9'+ Ceilings
New Construction N
Schools
Elementary Schools Sharon E.S.
Middle Schools Pond Road Middle
High Schools Robbinsville
School District Robbinsville Twp
Others
Senior Community No
Tax ID 12-00003 61-00004
Ownership Fee Simple
SqFt Source Assessor
Special Listing Condition Standard
Read Less
Want to know what your home might be worth? Contact us for a FREE valuation!

Our team is ready to help you sell your home for the highest possible price ASAP

Bought with Jeanette M Larkin • Keller Williams Premier






