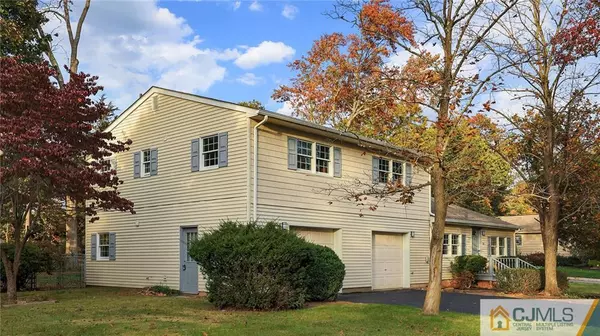$561,000
$519,000
8.1%For more information regarding the value of a property, please contact us for a free consultation.
104 Lakeside DR N Piscataway, NJ 08854
4 Beds
2 Baths
2,034 SqFt
Key Details
Sold Price $561,000
Property Type Single Family Home
Sub Type Single Family Residence
Listing Status Sold
Purchase Type For Sale
Square Footage 2,034 sqft
Price per Sqft $275
Subdivision Lake Nelson Sec # 1
MLS Listing ID 2353469M
Sold Date 01/02/24
Style Colonial,Custom Home
Bedrooms 4
Full Baths 2
Originating Board CJMLS API
Year Built 1944
Annual Tax Amount $7,650
Tax Year 2022
Lot Size 10,001 Sqft
Acres 0.2296
Lot Dimensions 100X100
Property Description
Gorgeous, Updated, Move-in Ready 4 Bedrooms and 2 Full Baths Custom Colonial Situated in the Desirable Lake Nelson. First Floor, Upon Entry You Step Right Into This Bright Large Office, Perfect for Work From Home, On Your Left is the Oversized Living Room Leading to the Oversized Family Room w/Sliders to a Paved Patio and Fenced Yard; Straight Through the Office Room is the Large Formal Dining Room w/High Ceiling Perfect for Large Gathering and Entertainment, Adjacent is the Updated Full Bath w/Tub Shower and the Updated Eat-in Kitchen w/Grey Cabinets, Subway Tile Backsplash, SS Appliances Including a Brand New Dishwasher and Double Sliding Access to the Backyard Patio, This Completes the First Floor. Second Floor, Newly Finished Hardwood Floor Throughout, 4 Large Bedrooms and a Beautifully Updated Full Bath w/Stall Shower. The Oversized 2-Car Garage w/Plenty of Storage Spaces and w/Inside Entrance to the Family Room. New Roof(2023), Close to 287 and Garden State Parkway. Don't Miss This Gem!
Location
State NJ
County Middlesex
Zoning R10
Rooms
Dining Room Formal Dining Room
Kitchen Eat-in Kitchen, Kitchen Exhaust Fan, Pantry, Separate Dining Area
Interior
Interior Features Den, Dining Room, Bath Full, Family Room, Kitchen, Living Room, 4 Bedrooms, None
Heating Baseboard Hotwater, Zoned
Cooling Window Unit(s)
Flooring Wood
Fireplace false
Appliance Dishwasher, Dryer, Gas Range/Oven, Exhaust Fan, Refrigerator, Washer, Kitchen Exhaust Fan, Gas Water Heater
Heat Source Natural Gas
Exterior
Exterior Feature Patio
Garage Spaces 2.0
Utilities Available Electricity Connected, Natural Gas Connected
Roof Type Asphalt
Porch Patio
Building
Lot Description Corner Lot, Level
Story 2
Sewer Public Sewer
Water Public
Architectural Style Colonial, Custom Home
Others
Senior Community no
Tax ID 170790500000002701
Ownership Fee Simple
Energy Description Natural Gas
Read Less
Want to know what your home might be worth? Contact us for a FREE valuation!

Our team is ready to help you sell your home for the highest possible price ASAP







