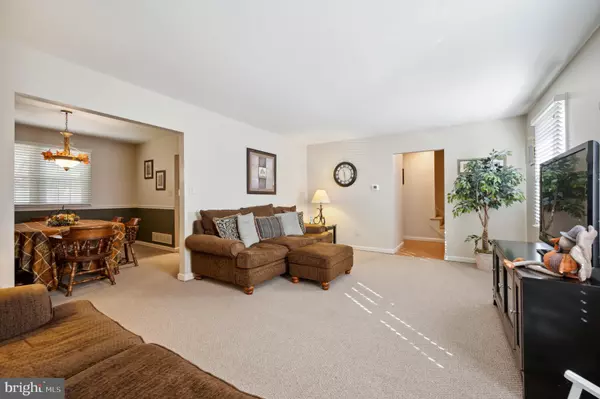$435,000
$435,000
For more information regarding the value of a property, please contact us for a free consultation.
612 RUSTIC DR Perkasie, PA 18944
4 Beds
2 Baths
1,921 SqFt
Key Details
Sold Price $435,000
Property Type Single Family Home
Sub Type Detached
Listing Status Sold
Purchase Type For Sale
Square Footage 1,921 sqft
Price per Sqft $226
Subdivision Pennridge Crossing
MLS Listing ID PABU2060780
Sold Date 01/10/24
Style Colonial
Bedrooms 4
Full Baths 1
Half Baths 1
HOA Y/N N
Abv Grd Liv Area 1,921
Originating Board BRIGHT
Year Built 1984
Annual Tax Amount $5,574
Tax Year 2022
Lot Dimensions 73.00 x
Property Description
Welcome to 612 Rustic Dr in the desirable Pennridge Crossing neighborhood. This lovingly maintained 4 bedroom 1 and a half bath offers newer roof, windows, central air and heat to make this truly move-in ready. The first floor boasts a great floor plan with the formal dining and living room providing a great space for entertaining. The spacious eat-in kitchen providing ample counter space and cabinets are a plus for cooking meals. Off of the kitchen is an additional family room that features a wood burning stove for the cooler months and sliding doors that lead to the back patio and beautiful yard to enjoy the warmer months. The first floor also offers a half bath, entrance to the attached garage and steps leading to the finished basement.
Now that we've concluded the first floor let's head up the extra wide stairs to the second floor where you will find a renovated full bath. You should take notice of the beautiful vanity and soaker tub/shower combo. Along with a primary bedroom there are three additional nice size bedrooms all with ample closet space to fit anyone's needs.
This is absolutely an ideal home to create lifelong memories in.
Location
State PA
County Bucks
Area Perkasie Boro (10133)
Zoning PRD
Rooms
Basement Daylight, Full
Interior
Hot Water Electric
Heating Forced Air
Cooling Central A/C
Fireplace N
Heat Source Electric
Exterior
Garage Inside Access
Garage Spaces 1.0
Waterfront N
Water Access N
Accessibility None
Attached Garage 1
Total Parking Spaces 1
Garage Y
Building
Story 2
Foundation Concrete Perimeter
Sewer Public Sewer
Water Public
Architectural Style Colonial
Level or Stories 2
Additional Building Above Grade, Below Grade
New Construction N
Schools
High Schools Pennridge
School District Pennridge
Others
Senior Community No
Tax ID 33-001-178
Ownership Fee Simple
SqFt Source Assessor
Acceptable Financing Negotiable
Listing Terms Negotiable
Financing Negotiable
Special Listing Condition Standard
Read Less
Want to know what your home might be worth? Contact us for a FREE valuation!

Our team is ready to help you sell your home for the highest possible price ASAP

Bought with Katie Marino • Compass RE






