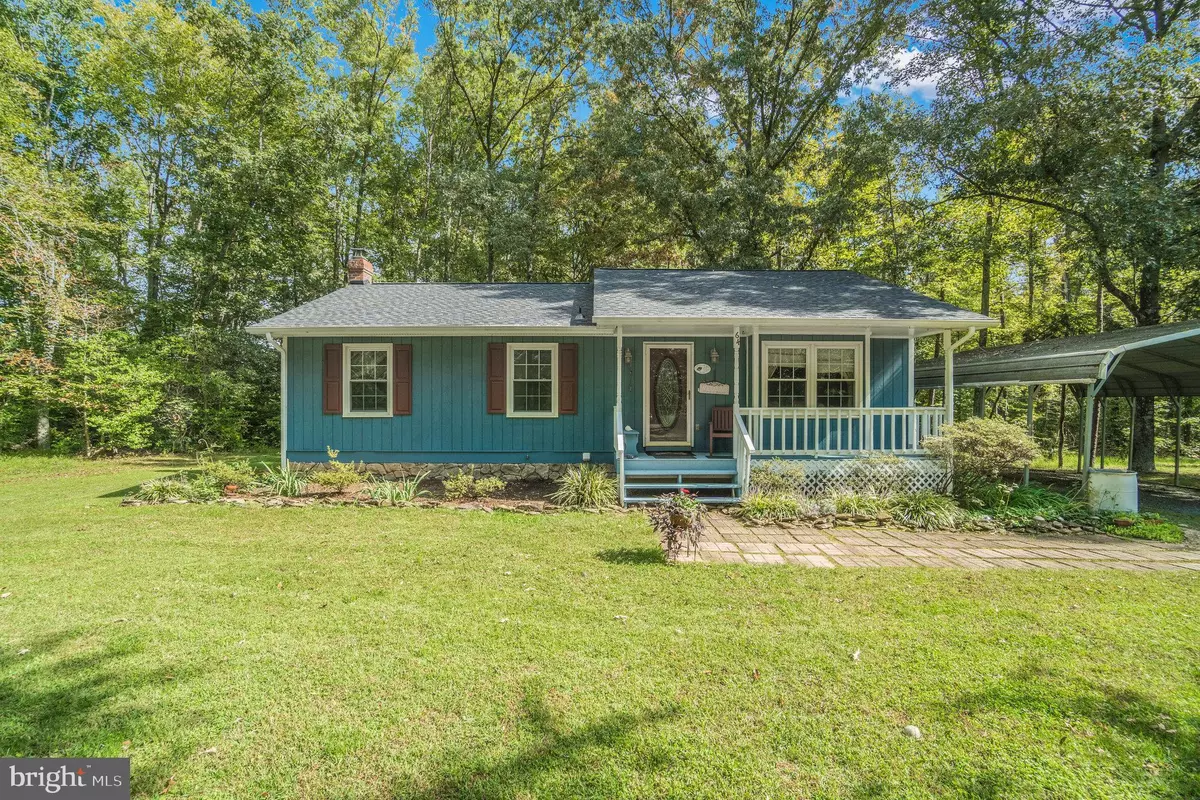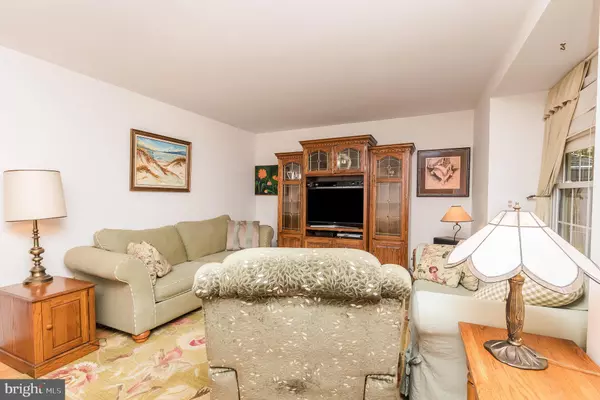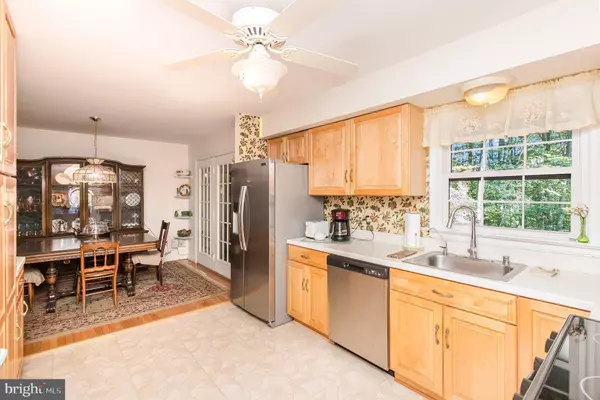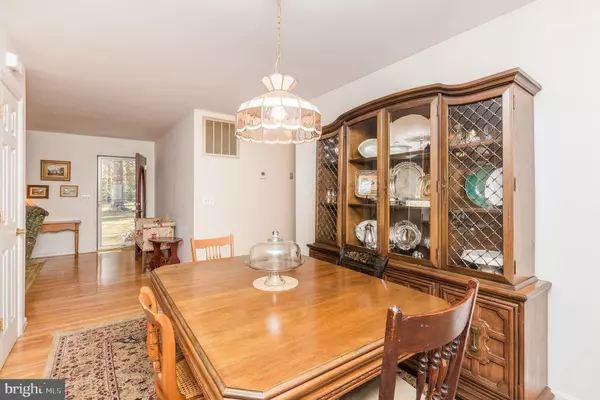$445,000
$450,000
1.1%For more information regarding the value of a property, please contact us for a free consultation.
64 MUDDY CREEK LN Fredericksburg, VA 22405
3 Beds
2 Baths
2,020 SqFt
Key Details
Sold Price $445,000
Property Type Single Family Home
Sub Type Detached
Listing Status Sold
Purchase Type For Sale
Square Footage 2,020 sqft
Price per Sqft $220
Subdivision None Available
MLS Listing ID VAST2022718
Sold Date 12/19/23
Style Colonial
Bedrooms 3
Full Baths 2
HOA Y/N N
Abv Grd Liv Area 1,128
Originating Board BRIGHT
Year Built 1985
Annual Tax Amount $2,554
Tax Year 2022
Lot Size 10.000 Acres
Acres 10.0
Property Description
64 Muddy Creek Ln is a charming 3-bedroom, 2-bathroom home nestled on a gorgeous 10-acre wooded property. This is the rural retreat you have dreamed about! With 2,274 square feet of living space and a welcoming covered front porch, this home offers a tranquil and picturesque setting for comfortable living. The property boasts numerous new renovations and upgrades, ensuring peace of mind with your investment: new roof and gutters (2021), wood floors, carpeting and heat pump. Car enthusiasts and hobbyists will appreciate the spacious 30x40 4-car detached garage, complete with a car lift, offering ample space for vehicles, storage, and projects. For additional parking needs, there is a detached covered carport. Step inside, and you'll immediately notice the attention to detail and the high-quality finishes throughout the home. The new hardwood flooring adds a touch of elegance, while the fresh paint throughout creates a bright and inviting atmosphere. The main level of the home features a spacious living area, ideal for entertaining family and friends. Your kitchen will be well organized with ample cabinet space and a custom pantry; it has double doors and pull out shelves to keep your staples organized and easy to access. The stainless appliances and cooktop are just what the home chef desires. Adjacent to the kitchen is the dining room, perfect for enjoying meals with friends & loved ones. The large bump out window in the family room bathes the space in natural light, showcasing the beauty of the surrounding wooded property. Upstairs, you'll find two bedrooms, each offering comfort and privacy. The primary bedroom is a true oasis, with an abundance of windows allowing natural light to flood the room. It also features a generous sitting area, perfect for relaxation, and a spacious walk-in closet providing plenty of storage space. The upstairs bathroom skylight, over the large jetted bathtub, offers refreshing sunlight in daytime and gorgeous star light at night while the granite topped vanity and separate shower add elegance and utility. You are sure to appreciate the deep, extended closet in the second bedroom, offering added space for storage & organization. The walk-out basement of the home offers additional living space, including a spacious rec room with a built-in bookcase and a wood burning stove, ready to enjoy during a chilly fall or winter evening. The third bedroom, located in the basement, provides a quiet retreat for guests or can be used as a home office or hobby room. A full bathroom in the basement includes the luxury of a heat lamp, providing warmth and comfort. One of the highlights of this home is the spacious screened-in porch, offering breathtaking views of the expansive backyard. Imagine sipping your morning coffee or dining outside while surrounded by the serenity of nature. Additionally, a separate stone patio provides the perfect spot for outdoor gatherings and barbecues. The property is adorned with lovely landscaping, featuring an array of beautiful plants and flowers that enhance the natural beauty of the surroundings. With 10 acres of wooded land to explore, you'll have plenty of space to enjoy outdoor activities, nature walks, or simply relish in the peace and tranquility. This home is a delightful blend of comfort, style, and natural beauty. With its recent renovations and upgrades, including a new roof and heat pump, as well as the spacious detached garage and captivating outdoor spaces, this property provides an idyllic retreat for those seeking a peaceful and picturesque lifestyle. Experience all the best of country living while being only 10 minutes from downtown Fredericksburg!
Location
State VA
County Stafford
Zoning A1
Rooms
Other Rooms Dining Room, Primary Bedroom, Bedroom 2, Bedroom 3, Kitchen, Family Room, Laundry, Recreation Room, Bathroom 1, Bathroom 2
Basement Fully Finished, Walkout Stairs, Interior Access, Outside Entrance
Main Level Bedrooms 2
Interior
Interior Features Attic, Carpet, Ceiling Fan(s), Entry Level Bedroom, Formal/Separate Dining Room, Pantry, Recessed Lighting, Skylight(s), Soaking Tub, Stall Shower, Stove - Wood, Upgraded Countertops, Walk-in Closet(s), Wood Floors
Hot Water Electric, 60+ Gallon Tank
Heating Heat Pump(s)
Cooling Central A/C, Heat Pump(s)
Flooring Hardwood, Carpet, Ceramic Tile
Equipment Washer, Dryer, Dishwasher, Refrigerator, Icemaker, Oven/Range - Electric, Water Conditioner - Owned
Fireplace N
Appliance Washer, Dryer, Dishwasher, Refrigerator, Icemaker, Oven/Range - Electric, Water Conditioner - Owned
Heat Source Electric
Exterior
Exterior Feature Porch(es), Screened, Patio(s)
Garage Garage - Front Entry, Oversized
Garage Spaces 5.0
Carport Spaces 1
Waterfront N
Water Access N
Accessibility None
Porch Porch(es), Screened, Patio(s)
Total Parking Spaces 5
Garage Y
Building
Story 2
Foundation Concrete Perimeter
Sewer Septic = # of BR
Water Private, Well
Architectural Style Colonial
Level or Stories 2
Additional Building Above Grade, Below Grade
New Construction N
Schools
Elementary Schools Ferry Farm
Middle Schools Dixon-Smith
High Schools Stafford
School District Stafford County Public Schools
Others
Senior Community No
Tax ID 60 81P
Ownership Fee Simple
SqFt Source Assessor
Special Listing Condition Standard
Read Less
Want to know what your home might be worth? Contact us for a FREE valuation!

Our team is ready to help you sell your home for the highest possible price ASAP

Bought with Christopher Howard • Belcher Real Estate, LLC.






