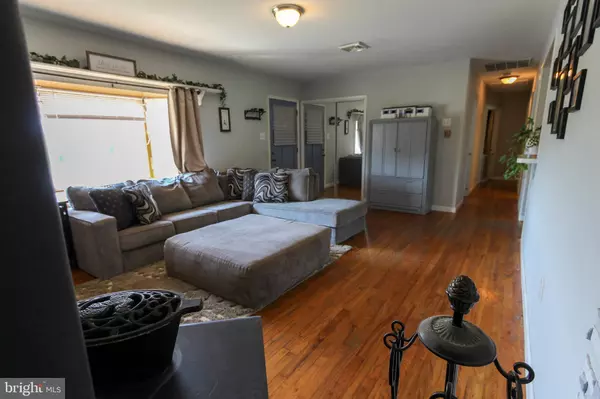$328,000
$353,000
7.1%For more information regarding the value of a property, please contact us for a free consultation.
136 LEHNER RD Woodbine, NJ 08270
3 Beds
2 Baths
1,548 SqFt
Key Details
Sold Price $328,000
Property Type Single Family Home
Sub Type Detached
Listing Status Sold
Purchase Type For Sale
Square Footage 1,548 sqft
Price per Sqft $211
Subdivision Dennis Township
MLS Listing ID NJCM2002484
Sold Date 12/15/23
Style Ranch/Rambler
Bedrooms 3
Full Baths 1
Half Baths 1
HOA Y/N N
Abv Grd Liv Area 1,548
Originating Board BRIGHT
Year Built 1978
Annual Tax Amount $4,143
Tax Year 2022
Lot Size 0.918 Acres
Acres 0.92
Lot Dimensions 0.00 x 0.00
Property Description
Back on the market now is your opportunity! Welcome to 136 Lehner Road that was renovated with new roof, siding, kitchen cabinets, granite counters, and bathroom four years ago. Upgrades this year include new stainless steel kitchen appliances, HVAC system and air conditioner compressor, wood stove and chimney. Hardwood floors in living room, hallway and bedrooms. Well water conditioner installed about three years ago. This home has an extra large kitchen with dining area, pantry with sliding barn doors, and sliders to the back deck overlooking the large fenced yard. One car attached garage and a two car detached garage with electric service. This home is being sold as-is but sellers will obtain the C.O. Sellers have the termite treatment/certification already completed, and septic certification in progress. Buyer to obtain well water certification.
Location
State NJ
County Cape May
Area Dennis Twp (20504)
Zoning PV
Rooms
Main Level Bedrooms 3
Interior
Interior Features Ceiling Fan(s), Combination Kitchen/Dining, Pantry, Family Room Off Kitchen, Stove - Wood, Water Treat System, Wood Floors
Hot Water Electric
Heating Forced Air, Wood Burn Stove
Cooling Central A/C, Ceiling Fan(s)
Flooring Ceramic Tile, Hardwood, Vinyl
Equipment Dishwasher, Dryer - Electric, Oven - Self Cleaning, Refrigerator, Stainless Steel Appliances, Washer, Microwave, Oven/Range - Gas
Appliance Dishwasher, Dryer - Electric, Oven - Self Cleaning, Refrigerator, Stainless Steel Appliances, Washer, Microwave, Oven/Range - Gas
Heat Source Propane - Metered
Exterior
Exterior Feature Deck(s)
Garage Garage - Front Entry
Garage Spaces 7.0
Fence Wood
Utilities Available Propane
Waterfront N
Water Access N
Accessibility 2+ Access Exits
Porch Deck(s)
Attached Garage 1
Total Parking Spaces 7
Garage Y
Building
Story 1
Foundation Crawl Space
Sewer On Site Septic
Water Well
Architectural Style Ranch/Rambler
Level or Stories 1
Additional Building Above Grade, Below Grade
New Construction N
Schools
School District Dennis Township Public Schools
Others
Senior Community No
Tax ID 04-00053-00079
Ownership Fee Simple
SqFt Source Assessor
Acceptable Financing Cash, Conventional, FHA
Listing Terms Cash, Conventional, FHA
Financing Cash,Conventional,FHA
Special Listing Condition Standard
Read Less
Want to know what your home might be worth? Contact us for a FREE valuation!

Our team is ready to help you sell your home for the highest possible price ASAP

Bought with Non Member • Non Subscribing Office






