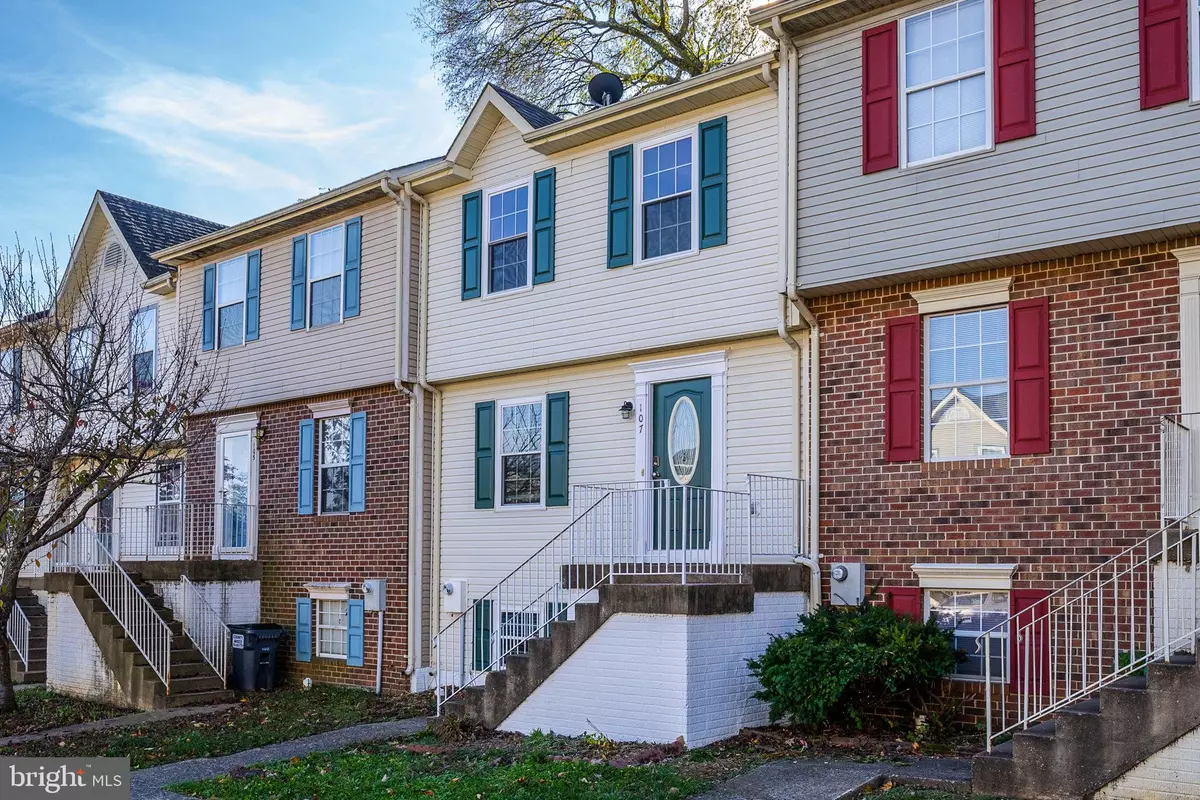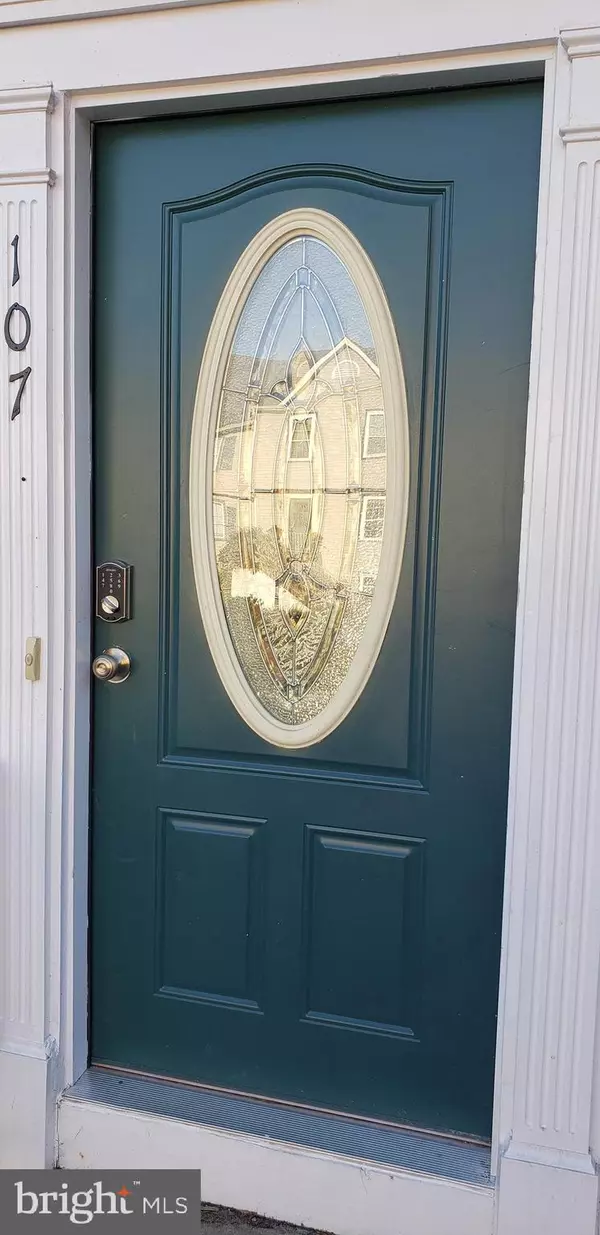$360,000
$365,000
1.4%For more information regarding the value of a property, please contact us for a free consultation.
107 MEWS CT Stafford, VA 22556
4 Beds
4 Baths
1,960 SqFt
Key Details
Sold Price $360,000
Property Type Townhouse
Sub Type Interior Row/Townhouse
Listing Status Sold
Purchase Type For Sale
Square Footage 1,960 sqft
Price per Sqft $183
Subdivision Stafford Mews
MLS Listing ID VAST2025198
Sold Date 12/12/23
Style Colonial
Bedrooms 4
Full Baths 2
Half Baths 2
HOA Fees $79/mo
HOA Y/N Y
Abv Grd Liv Area 1,320
Originating Board BRIGHT
Year Built 1992
Annual Tax Amount $2,234
Tax Year 2022
Lot Size 1,498 Sqft
Acres 0.03
Property Description
Open bright and spacious townhome in North Stafford. Close to base, shopping and dining makes this an ideal location. 4 bedrooms with 2 full and 2 half baths, but still has room for separate dining area, eat-in kitchen, large living room on main floor and big family room in finished basement. Primary bedroom has cathedral ceiling and attached full bath. Home has a deck off kitchen with stairs down to fully fenced backyard making it ideal for your 4 legged friends. Updated baths and kitchen cabinets with granite counters and laminate or tile flooring throughout make this home move-in ready. Act quickly and you can enjoy the holidays in your new home! Heat pump replaced 2017, new roof 2018, kitchen/bath remodel and flooring 2020/2021, new double hung windows 2020 and new front door and rear slider in 2021. Pictures from previous rental listing, kitchen chandelier being replaced with flush mount light.
Location
State VA
County Stafford
Zoning R3
Direction Northeast
Rooms
Other Rooms Living Room, Dining Room, Primary Bedroom, Bedroom 2, Bedroom 3, Bedroom 4, Kitchen, Family Room
Basement Daylight, Full, Connecting Stairway, Fully Finished, Full, Interior Access, Windows, Sump Pump
Interior
Interior Features Breakfast Area, Pantry, Recessed Lighting, Tub Shower, Chair Railings, Ceiling Fan(s), Upgraded Countertops, Kitchen - Eat-In
Hot Water Electric
Heating Heat Pump(s)
Cooling None
Flooring Ceramic Tile, Laminate Plank
Equipment Dryer - Electric, Dryer - Front Loading, Dishwasher, Disposal, Refrigerator, Range Hood, Stainless Steel Appliances, Stove, Washer, Water Heater
Furnishings No
Fireplace N
Window Features Vinyl Clad,Screens,Double Hung
Appliance Dryer - Electric, Dryer - Front Loading, Dishwasher, Disposal, Refrigerator, Range Hood, Stainless Steel Appliances, Stove, Washer, Water Heater
Heat Source Electric
Laundry Lower Floor, Washer In Unit, Dryer In Unit
Exterior
Exterior Feature Deck(s)
Garage Spaces 2.0
Parking On Site 2
Fence Rear, Privacy, Wood
Utilities Available Electric Available
Amenities Available Tot Lots/Playground, Pool - Outdoor
Waterfront N
Water Access N
Roof Type Shingle
Street Surface Paved
Accessibility None
Porch Deck(s)
Total Parking Spaces 2
Garage N
Building
Lot Description Backs to Trees
Story 3
Foundation Brick/Mortar, Slab
Sewer Public Sewer
Water Public
Architectural Style Colonial
Level or Stories 3
Additional Building Above Grade, Below Grade
Structure Type Dry Wall,Cathedral Ceilings
New Construction N
Schools
School District Stafford County Public Schools
Others
HOA Fee Include Common Area Maintenance,Snow Removal,Trash
Senior Community No
Tax ID 20AA 2 27
Ownership Fee Simple
SqFt Source Assessor
Security Features Main Entrance Lock
Acceptable Financing Cash, Conventional, FHA, VA
Horse Property N
Listing Terms Cash, Conventional, FHA, VA
Financing Cash,Conventional,FHA,VA
Special Listing Condition Standard
Read Less
Want to know what your home might be worth? Contact us for a FREE valuation!

Our team is ready to help you sell your home for the highest possible price ASAP

Bought with Beza Mersha • Neighborhood Assistance Corporation of America






