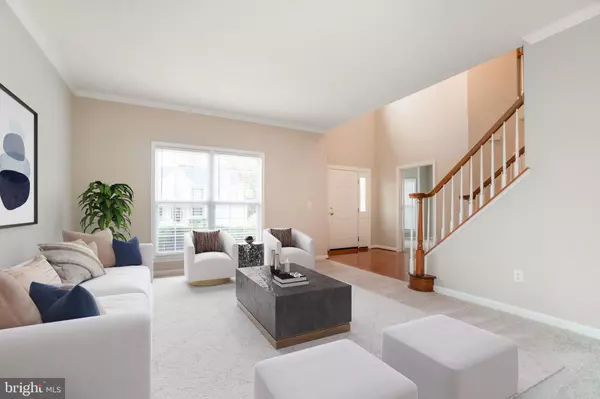$650,000
$650,000
For more information regarding the value of a property, please contact us for a free consultation.
111 BRUSH EVERARD CT Stafford, VA 22554
5 Beds
4 Baths
3,600 SqFt
Key Details
Sold Price $650,000
Property Type Single Family Home
Sub Type Detached
Listing Status Sold
Purchase Type For Sale
Square Footage 3,600 sqft
Price per Sqft $180
Subdivision Austin Ridge
MLS Listing ID VAST2024216
Sold Date 12/06/23
Style Colonial
Bedrooms 5
Full Baths 3
Half Baths 1
HOA Fees $82/mo
HOA Y/N Y
Abv Grd Liv Area 2,700
Originating Board BRIGHT
Year Built 2000
Annual Tax Amount $4,144
Tax Year 2022
Lot Size 0.313 Acres
Acres 0.31
Property Description
Welcome to your dream home! Beautiful and stylish updates have been made to the kitchen and bath, making this home move-in ready. With over 4000 square feet of comfortable living space, nestled on a generous 0.31-acre lot you will have tons of space to enjoy with friends and loved ones. Austin Ridge features sidewalk-lined streets and community amenities like a pool, tennis courts, community center, and playground while being ideally located close to everything! You’ll enjoy relaxing in the living room with its plush carpeting underfoot and elegant crown molding overhead. The home office offers a quiet place to focus on telework days. The dining room is another highlight, with its luxurious carpeting, crown molding, and chair rail detailing. It's the perfect setting for hosting dinner parties and creating cherished memories. The kitchen is newly updated with stylish white cabinets, beautiful hardwood floors, stunning granite countertops, and top-of-the-line stainless steel appliances. Cooking enthusiasts will love the cooktop, double wall oven, and pantry. The open floor plan allows for natural flow into the family room, which features the same rich hardwood floors, boasts a gas fireplace providing warmth and ambiance during cooler evenings. A ceiling fan adds to the comfort and keeps the room well-ventilated. Venturing upstairs, you'll discover the primary bedroom suite which is carpeted for extra coziness and boasts a cathedral ceiling and a ceiling fan to keep you comfortable year-round. The walk-in closet offers ample storage space for your wardrobe, and the Newly updated en suite bathroom is a spa-like oasis. Here, you'll find a soaking tub for relaxation, a double vanity for convenience, and a separate shower. Additionally, there are three more carpeted bedrooms on this level, two of which come with walk-in closets, perfect for accommodating your storage needs. A well-appointed hall bathroom with a tub/shower combo serves these bedrooms. The carpeted walk-out basement of this home is a true gem that's perfect for recreation and entertainment. This versatile space has a rec room and a bedroom. There's also a convenient full bathroom with a tub in the basement, making it an ideal space for guests. The outdoor living space of this home includes a delightful wood deck and a large paver stone patio. These spaces are perfect for outdoor gatherings, barbecues, or simply relaxing and enjoying the fresh air!
Location
State VA
County Stafford
Zoning PD1
Rooms
Other Rooms Living Room, Dining Room, Primary Bedroom, Bedroom 2, Bedroom 3, Bedroom 4, Bedroom 5, Kitchen, Family Room, Laundry, Office, Recreation Room, Media Room, Bathroom 2, Bathroom 3, Primary Bathroom, Half Bath
Basement Walkout Stairs, Fully Finished, Interior Access, Outside Entrance
Interior
Interior Features Attic, Carpet, Ceiling Fan(s), Chair Railings, Crown Moldings, Formal/Separate Dining Room, Kitchen - Island, Kitchen - Table Space, Pantry, Primary Bath(s), Soaking Tub, Stall Shower, Tub Shower, Upgraded Countertops, Walk-in Closet(s), Wood Floors
Hot Water Natural Gas
Heating Heat Pump(s)
Cooling Central A/C
Flooring Hardwood, Carpet, Ceramic Tile
Fireplaces Number 1
Fireplaces Type Gas/Propane
Equipment Built-In Microwave, Cooktop, Dishwasher, Disposal, Refrigerator, Icemaker, Oven - Wall, Oven - Double, Stainless Steel Appliances
Fireplace Y
Appliance Built-In Microwave, Cooktop, Dishwasher, Disposal, Refrigerator, Icemaker, Oven - Wall, Oven - Double, Stainless Steel Appliances
Heat Source Natural Gas
Exterior
Exterior Feature Patio(s), Deck(s)
Parking Features Garage - Front Entry, Garage Door Opener
Garage Spaces 2.0
Water Access N
Accessibility None
Porch Patio(s), Deck(s)
Attached Garage 2
Total Parking Spaces 2
Garage Y
Building
Story 3
Foundation Concrete Perimeter
Sewer Public Sewer
Water Public
Architectural Style Colonial
Level or Stories 3
Additional Building Above Grade, Below Grade
New Construction N
Schools
Elementary Schools Anthony Burns
Middle Schools Rodney Thompson
High Schools Colonial Forge
School District Stafford County Public Schools
Others
Senior Community No
Tax ID 29C 4C 403
Ownership Fee Simple
SqFt Source Assessor
Special Listing Condition Standard
Read Less
Want to know what your home might be worth? Contact us for a FREE valuation!

Our team is ready to help you sell your home for the highest possible price ASAP

Bought with Keria Dix • At Your Service Realty






