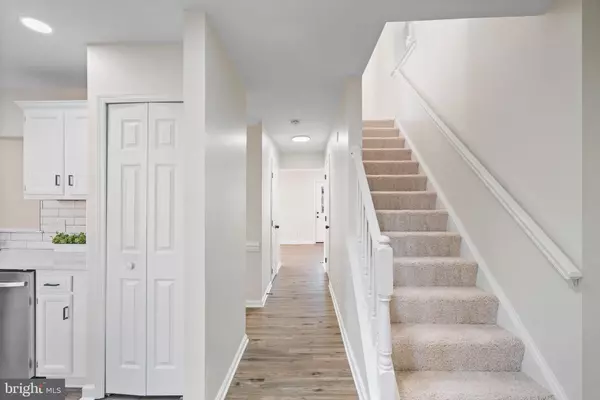$385,000
$375,000
2.7%For more information regarding the value of a property, please contact us for a free consultation.
502 MEWS CT Stafford, VA 22556
4 Beds
4 Baths
1,960 SqFt
Key Details
Sold Price $385,000
Property Type Townhouse
Sub Type End of Row/Townhouse
Listing Status Sold
Purchase Type For Sale
Square Footage 1,960 sqft
Price per Sqft $196
Subdivision Stafford Mews
MLS Listing ID VAST2025404
Sold Date 12/07/23
Style Colonial
Bedrooms 4
Full Baths 3
Half Baths 1
HOA Fees $79/mo
HOA Y/N Y
Abv Grd Liv Area 1,320
Originating Board BRIGHT
Year Built 1991
Annual Tax Amount $2,258
Tax Year 2022
Lot Size 2,700 Sqft
Acres 0.06
Property Description
Freshly renovated end unit townhome in Stafford Mews is waiting for you. Enjoy 3 finished levels and an oversized fenced in back yard with deck overlooking the community pool. Outstanding commuter location minutes from 95 and walking distance to shopping and restaurants. Enter through the main level into a spacious kitchen leading into the dining area and a large living room with new recessed lighting. There's a new door going out to the freshly stained rear deck. Upstairs you'll find the primary suite with tons of closet space and an ensuite bathroom with standing shower stall. The upper level has a full hall bath, with tub/shower combo, and two additional guest bedrooms, all with brand new carpets! On the lower level is another full bathroom, wood burning fireplace, and a large area with potential for an in law suite, 4th bedroom/home gym/office. Laundry room is in the lower level as well. Recent updates throughout the interior including fresh paint from top to bottom, new stainless-steel appliances in the kitchen, new tile backsplash on top of brand new quartz countertops, and new luxury vinyl plank and vinyl tile flooring. The HVAC was replaced in 2018, the new roof was installed in 2018, and new water heater in 2019. Everything has been updated, there's nothing left to do but move in.
Location
State VA
County Stafford
Zoning R3
Rooms
Basement Fully Finished
Interior
Hot Water Electric
Heating Heat Pump(s), Central
Cooling Central A/C, Heat Pump(s)
Fireplaces Number 1
Fireplaces Type Wood
Equipment Built-In Microwave, Dishwasher, Disposal, Dryer, Oven/Range - Electric, Refrigerator, Washer
Furnishings No
Fireplace Y
Appliance Built-In Microwave, Dishwasher, Disposal, Dryer, Oven/Range - Electric, Refrigerator, Washer
Heat Source Electric
Laundry Has Laundry, Lower Floor
Exterior
Garage Spaces 2.0
Parking On Site 2
Fence Privacy, Rear, Wood
Amenities Available Pool - Outdoor
Waterfront N
Water Access N
Roof Type Architectural Shingle
Street Surface Paved
Accessibility None
Total Parking Spaces 2
Garage N
Building
Lot Description Rear Yard
Story 3
Foundation Concrete Perimeter
Sewer Public Sewer
Water Public
Architectural Style Colonial
Level or Stories 3
Additional Building Above Grade, Below Grade
Structure Type Dry Wall
New Construction N
Schools
Elementary Schools Kate Waller Barrett
Middle Schools H.H. Poole
High Schools North Stafford
School District Stafford County Public Schools
Others
Pets Allowed Y
HOA Fee Include Common Area Maintenance,Pool(s),Snow Removal,Trash
Senior Community No
Tax ID 20AA 1 59
Ownership Fee Simple
SqFt Source Assessor
Acceptable Financing Conventional, FHA, VA, Cash
Horse Property N
Listing Terms Conventional, FHA, VA, Cash
Financing Conventional,FHA,VA,Cash
Special Listing Condition Standard
Pets Description No Pet Restrictions
Read Less
Want to know what your home might be worth? Contact us for a FREE valuation!

Our team is ready to help you sell your home for the highest possible price ASAP

Bought with Michael J Gillies • EXP Realty, LLC






