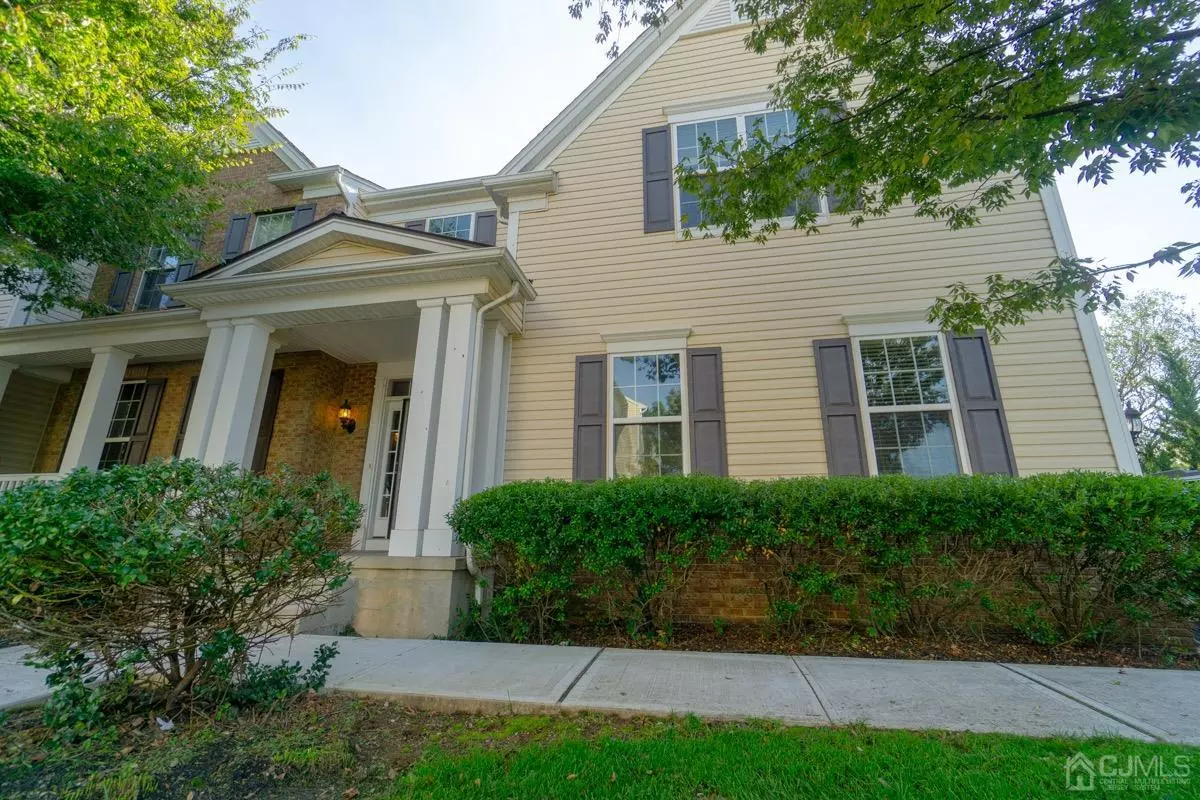$650,000
$575,000
13.0%For more information regarding the value of a property, please contact us for a free consultation.
702 Leia LN Highland Park, NJ 08904
5 Beds
5 Baths
3,152 SqFt
Key Details
Sold Price $650,000
Property Type Townhouse
Sub Type Townhouse,Condo/TH
Listing Status Sold
Purchase Type For Sale
Square Footage 3,152 sqft
Price per Sqft $206
Subdivision Overlook @ Highland Park
MLS Listing ID 2404094R
Sold Date 12/05/23
Style Townhouse,End Unit,Two Story
Bedrooms 5
Full Baths 5
Maintenance Fees $330
HOA Fees $330/mo
HOA Y/N true
Originating Board CJMLS API
Year Built 2012
Annual Tax Amount $21,256
Tax Year 2022
Lot Size 0.500 Acres
Acres 0.5
Lot Dimensions 44.00 x 40.00
Property Description
Welcome to the Ambrose, the grandest model at Overlook at Highland Park, boasting an expansive 3,152 square feet living space within this five-bedroom, four full-bath residence. The first story, you're greeted by a spacious custom kitchen. The first-floor features include bedroom that has been transformed into a charming library, perfect for quiet reading or remote work. Second level, where four generously sized bedrooms await, along with a bonus room that promises endless possibilities. Three full bathrooms on this floor ensure that everyone has their private bathroom. Exit to rear yard from the expanded basement. The Basement offers extended living space and offering answers to modern living. Here, you have the opportunity to create the ultimate recreation area, a home gym, or even a cozy retreat for guests. Completing the package is a convenient two-car attached garage, providing shelter for your vehicles and additional storage space. In summary, the Ambrose at Overlook in Highland Park is not just a house; it's a testament to thoughtful design, comfort, and modern luxury living. Property is being sold AS-IS with all inspections the responsibility of the buyer. Buyer must put utility service in their name to complete home inspection if turned off.
Location
State NJ
County Middlesex
Community Curbs, Sidewalks
Zoning Residential
Rooms
Basement Full, Finished, Bath Full, Bedroom, Daylight, Exterior Entry, Recreation Room, Utility Room
Dining Room Formal Dining Room
Kitchen Eat-in Kitchen, Separate Dining Area
Interior
Interior Features 1 Bedroom, Entrance Foyer, Kitchen, Living Room, Bath Full, Dining Room, Family Room, 4 Bedrooms, Laundry Room, Bath Main, Bath Second, Utility Room, None
Heating See Remarks, Forced Air
Cooling Central Air, See Remarks
Flooring Carpet, See Remarks
Fireplaces Number 1
Fireplaces Type Gas
Fireplace true
Appliance Dishwasher, Microwave, Refrigerator, See Remarks, Water Heater
Heat Source Natural Gas
Exterior
Exterior Feature Curbs, Patio, Sidewalk, Fencing/Wall, Yard
Garage Spaces 2.0
Fence Fencing/Wall
Community Features Curbs, Sidewalks
Utilities Available Cable TV, Cable Connected, Electricity Connected, See Remarks, Natural Gas Connected
Roof Type Asphalt
Porch Patio
Building
Lot Description Near Shopping, Near Train, See Remarks, Near Public Transit
Story 2
Sewer Sewer Charge, Public Sewer
Water Public
Architectural Style Townhouse, End Unit, Two Story
Others
HOA Fee Include Maintenance Fee
Senior Community no
Tax ID 070010300000000402C0702
Ownership Condominium
Energy Description Natural Gas
Pets Description Restricted i.e. size
Read Less
Want to know what your home might be worth? Contact us for a FREE valuation!

Our team is ready to help you sell your home for the highest possible price ASAP







