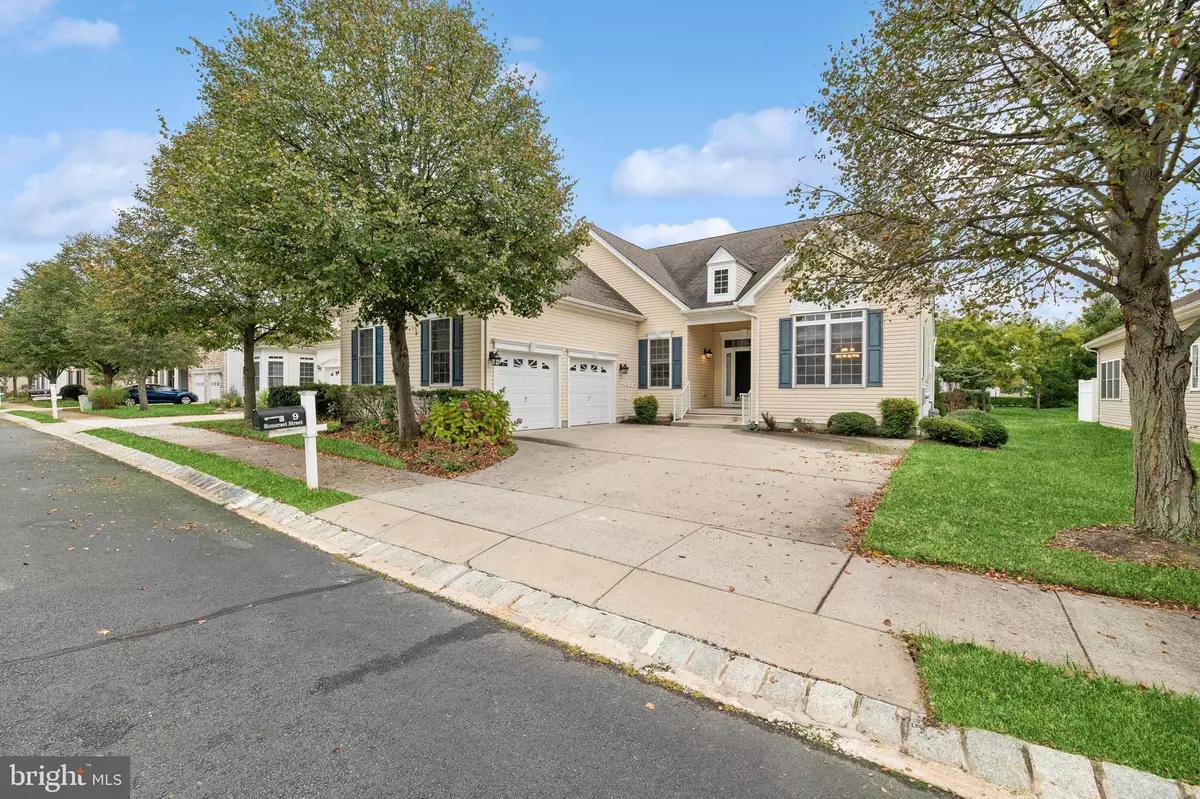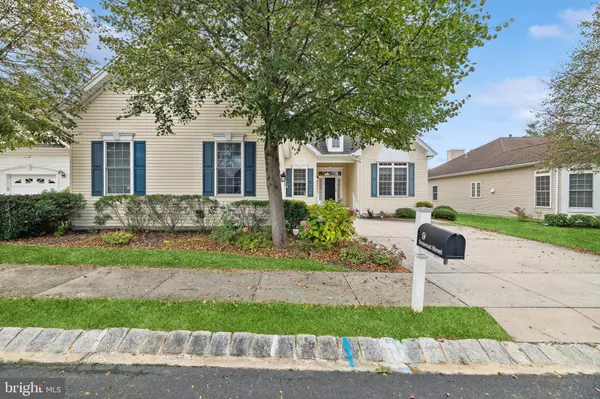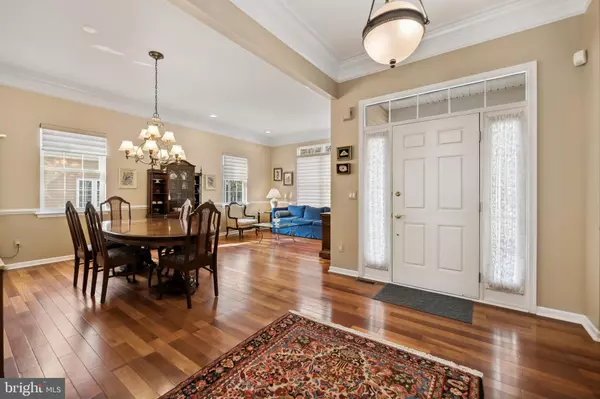$670,000
$649,000
3.2%For more information regarding the value of a property, please contact us for a free consultation.
9 SOMERSET ST Plainsboro, NJ 08536
3 Beds
3 Baths
2,649 SqFt
Key Details
Sold Price $670,000
Property Type Single Family Home
Sub Type Detached
Listing Status Sold
Purchase Type For Sale
Square Footage 2,649 sqft
Price per Sqft $252
Subdivision Cranbury Brook
MLS Listing ID NJMX2005714
Sold Date 12/01/23
Style Colonial
Bedrooms 3
Full Baths 3
HOA Fees $320/mo
HOA Y/N Y
Abv Grd Liv Area 2,649
Originating Board BRIGHT
Year Built 2006
Annual Tax Amount $11,512
Tax Year 2022
Lot Size 6,534 Sqft
Acres 0.15
Lot Dimensions 0.00 x 0.00
Property Description
Don't miss this Rarely Available Dogwood Model Home with Full Basement in the Popular Cranbury Brook Adult 55+ Community. With 2649 square feet, this 3 Bedroom, 3 Full Bath home is the Largest in the community. Built by Toll Brothers, there is much attention to detail. Before entering you will be impressed with the large driveway and two car garage. Flowing through the 1st Floor, you will find Hardwood Flooring in the Entry, Living Room, Dining Room, Kitchen and Family room. . The large Living Room boasts beautiful flooring, molding and an abundance of natural light. Also present in the Living Room/Dining Room are Double Crown Moldings, Chair Rail and Recessed Lighting. The Kitchen features 42 Cabinetry, Granite Counters, Stunning Granite Back Splash and Appliances including a Gas Cooktop, Double Wall Ovens, Dishwasher, Microwave and newer Refrigerator. Additionally in the Kitchen find a Pantry, Disposal and Recessed Lighting. The 1st Floor Master Bedroom has a Tray Ceiling, Recessed Lighting, 2 large Closets with extra Cabinetry and an en-suite Bath with Stall Shower and Jacuzzi Tub. Completing the 1st Floor is another Bedroom, an additional Full Bath with Tub/Shower and a Generously Sized Laundry Room with Sink and Cabinetry opening to the 2 Car Garage. Upstairs find a Large Loft with Recessed Lighting, a Spacious 3rd Bedroom and the 3rd Full Bath. Additional Features are 2 Zone Heat and Air Conditioning. Downstairs you will find a large full basement with high ceilings and lighting. Enjoy the Cranbury Brook Lifestyle with Clubhouse, Swimming Pool, Bocce and more. All this so close to the Commuter Train, Major Roadways, Shopping, Restaurants, Bank, Library and Downtown Princeton!
Location
State NJ
County Middlesex
Area Plainsboro Twp (21218)
Zoning PCD
Rooms
Other Rooms Living Room, Dining Room, Primary Bedroom, Bedroom 2, Bedroom 3, Kitchen, Family Room, Basement, Loft, Bathroom 2, Bathroom 3, Primary Bathroom
Basement Interior Access, Full
Main Level Bedrooms 2
Interior
Interior Features Breakfast Area, Carpet, Ceiling Fan(s), Combination Dining/Living, Crown Moldings, Dining Area, Efficiency, Entry Level Bedroom, Family Room Off Kitchen, Floor Plan - Open, Kitchen - Eat-In, Kitchen - Gourmet, Kitchen - Table Space, Pantry, Recessed Lighting, Soaking Tub
Hot Water Natural Gas
Heating Forced Air
Cooling Central A/C
Flooring Ceramic Tile, Hardwood, Carpet
Equipment Cooktop, Dishwasher, Extra Refrigerator/Freezer, Microwave, Oven - Double, Oven - Wall, Oven/Range - Gas, Refrigerator, Washer, Dryer, Water Heater
Fireplace N
Appliance Cooktop, Dishwasher, Extra Refrigerator/Freezer, Microwave, Oven - Double, Oven - Wall, Oven/Range - Gas, Refrigerator, Washer, Dryer, Water Heater
Heat Source Natural Gas
Exterior
Parking Features Garage - Side Entry, Inside Access, Garage Door Opener
Garage Spaces 2.0
Water Access N
Accessibility 32\"+ wide Doors
Attached Garage 2
Total Parking Spaces 2
Garage Y
Building
Lot Description Landscaping, Level
Story 2
Foundation Concrete Perimeter
Sewer Public Sewer
Water Public
Architectural Style Colonial
Level or Stories 2
Additional Building Above Grade, Below Grade
New Construction N
Schools
School District West Windsor-Plainsboro Regional
Others
Senior Community Yes
Age Restriction 55
Tax ID 18-02006-00002
Ownership Fee Simple
SqFt Source Assessor
Acceptable Financing Cash, Conventional
Listing Terms Cash, Conventional
Financing Cash,Conventional
Special Listing Condition Standard
Read Less
Want to know what your home might be worth? Contact us for a FREE valuation!

Our team is ready to help you sell your home for the highest possible price ASAP

Bought with Joan Eisenberg • RE/MAX Preferred Professional-Hillsborough






