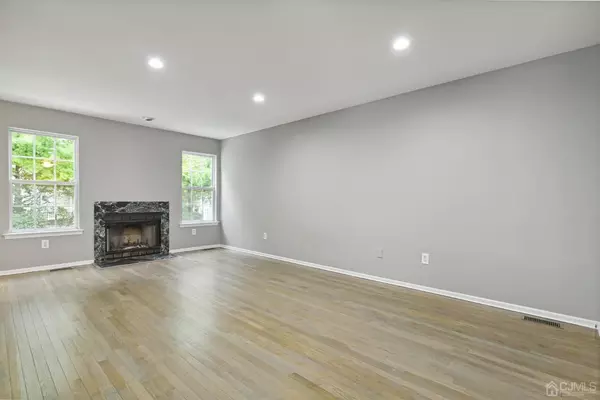$490,100
$479,900
2.1%For more information regarding the value of a property, please contact us for a free consultation.
268 Retta CT Piscataway, NJ 08854
3 Beds
2.5 Baths
1,696 SqFt
Key Details
Sold Price $490,100
Property Type Townhouse
Sub Type Townhouse,Condo/TH
Listing Status Sold
Purchase Type For Sale
Square Footage 1,696 sqft
Price per Sqft $288
Subdivision Maple Grove/Piscataway B
MLS Listing ID 2403780R
Sold Date 11/22/23
Style Colonial,Townhouse,End Unit
Bedrooms 3
Full Baths 2
Half Baths 1
Maintenance Fees $265
HOA Y/N true
Originating Board CJMLS API
Year Built 2001
Annual Tax Amount $7,511
Tax Year 2022
Lot Dimensions 0.00 x 0.00
Property Description
Highest & Best by Tomorrow Oct 18th 5pm Location! Location! Location! Bright, Spacious & all Updated 3 BR 2.5 Bath townhouse in desirable Maple Grove Community. This wood-facing unit offers peace & privacy, open flr layout w/gorgeous BRAND NEW wood /laminate flrs throughout (2023), sunny living rm. Freshly painted (2023). Brand New appliances2023. Energy efficient HVAC & hot water systems (2016) Family rm, w/wood burning fireplace perfect for entertaining, features glass sliders to Private Patio. Upgraded 2023 kitchen w/SS applns, bksplsh tiles & wood cabinets. Master BR Suite offers WIC closet & full 2023 baths, all updated plus large sized 2 bedrooms, each w/closets & large windows. Don't miss out the full basement that you can finish according to your choice. Brand New Sump Pump 2023. Roof Mgt by HOA. Commuters delight close to major hgwy, library, University etc. Amenities include community pool, tennis Ct, garbage, playground. Must See, WillNotLast!!!
Location
State NJ
County Middlesex
Community Outdoor Pool, Playground, Jog/Bike Path, Tennis Court(S), Curbs, Sidewalks
Zoning R10A
Rooms
Basement Partially Finished, Full, Storage Space
Dining Room Living Dining Combo, Formal Dining Room
Kitchen Granite/Corian Countertops, Kitchen Exhaust Fan, Pantry, Eat-in Kitchen, Separate Dining Area
Interior
Interior Features 2nd Stairway to 2nd Level, High Ceilings, Entrance Foyer, Kitchen, Bath Half, Living Room, Loft, Storage, Dining Room, 3 Bedrooms, Bath Main, Bath Other, Attic, Other Room(s)
Heating Forced Air
Cooling Central Air
Flooring Wood
Fireplaces Number 1
Fireplaces Type Wood Burning
Fireplace true
Appliance Dishwasher, Dryer, Gas Range/Oven, Microwave, Refrigerator, Washer, Kitchen Exhaust Fan, Gas Water Heater
Heat Source Natural Gas
Exterior
Exterior Feature Open Porch(es), Curbs, Deck, Patio, Sidewalk
Pool Outdoor Pool, Private, In Ground
Community Features Outdoor Pool, Playground, Jog/Bike Path, Tennis Court(s), Curbs, Sidewalks
Utilities Available Underground Utilities, Electricity Connected, Natural Gas Connected
Roof Type Asphalt
Handicap Access Stall Shower
Porch Porch, Deck, Patio
Private Pool true
Building
Lot Description Near Shopping, Near Train, Dead - End Street, Wooded
Story 2
Sewer Public Sewer
Water Public
Architectural Style Colonial, Townhouse, End Unit
Others
HOA Fee Include Amenities-Some,Common Area Maintenance,Maintenance Structure,Snow Removal,Trash,Maintenance Grounds
Senior Community no
Tax ID 170310100000001601C0268
Ownership Condominium
Energy Description Natural Gas
Pets Description Yes
Read Less
Want to know what your home might be worth? Contact us for a FREE valuation!

Our team is ready to help you sell your home for the highest possible price ASAP







