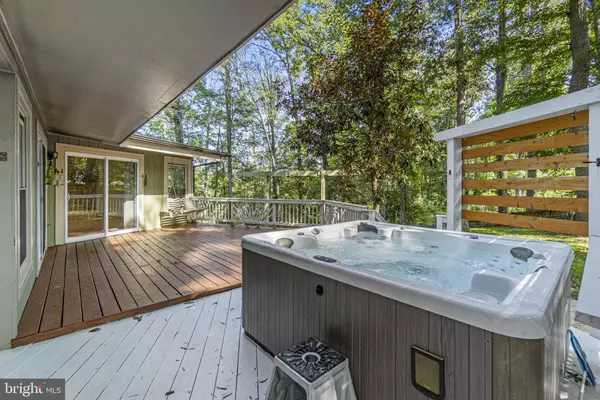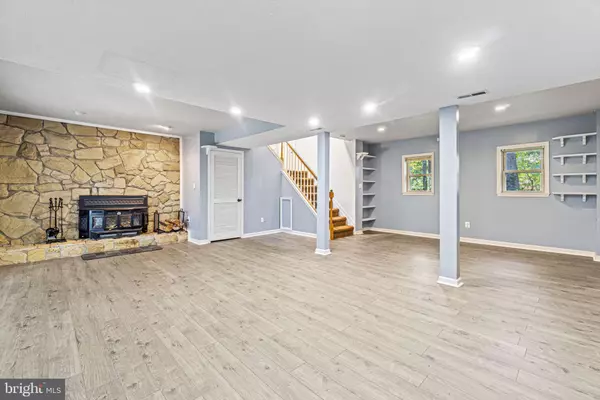$475,000
$475,000
For more information regarding the value of a property, please contact us for a free consultation.
26 KNIGHTSBRIDGE WAY Stafford, VA 22554
3 Beds
3 Baths
2,150 SqFt
Key Details
Sold Price $475,000
Property Type Single Family Home
Sub Type Detached
Listing Status Sold
Purchase Type For Sale
Square Footage 2,150 sqft
Price per Sqft $220
Subdivision Greenridge
MLS Listing ID VAST2024656
Sold Date 11/16/23
Style Bi-level
Bedrooms 3
Full Baths 2
Half Baths 1
HOA Y/N N
Abv Grd Liv Area 1,850
Originating Board BRIGHT
Year Built 1979
Annual Tax Amount $3,381
Tax Year 2022
Lot Size 0.622 Acres
Acres 0.62
Property Description
Nestled in the Greenridge community of Stafford, this stunning 3-bedroom, 2.5-bathroom retreat offers over 2000 finished sqft and is a nature lover's dream.
As you enter, you'll be greeted by an open-concept floor plan that invites the outdoors in through an abundance of windows, providing picturesque views of the lush wooded surroundings. The living room area boasts a wood-burning fireplace, creating a warm and inviting ambiance, perfect for cozy evenings.
Envision evenings gathered around the fire pit in the front yard, creating cherished memories under the star-studded canopy. The .62-acre lot provides ample space for gardening, play, and exploration, all without the constraints of a homeowners association.
For those who relish in the joys of outdoor living, this home is a dream come true. Step out onto the covered front porch, where you can sip your morning coffee while listening to the gentle rustling of leaves. Venture further, and you'll find a deck, swing set, and a luxurious hot tub, creating a haven for relaxation and entertainment. The rear yard, fully fenced for privacy, offers a sanctuary for nature lovers. And for those seeking a little more adventure, the nearby Government Island is less than a mile away.
Inside, the kitchen is a chef's delight with ample storage and newer appliances and a large pantry. The main level boasts a sizable laundry room with a wash sink. Off of the kitchen are the breakfast nook and dining area.
As you ascend to the upper level, you'll find the three spacious bedrooms of this home. The upper hallway bathroom has been tastefully updated with modern white cabinetry, stone counters and neutral tile, offering a serene oasis for relaxation. The primary bedroom boasts luxury vinyl plank flooring, and a private ensuite bath, complete with a standalone shower and large walk-in closet.
Descending to the basement, a wood-burning stove awaits, providing warmth and comfort on chilly nights. The finished rec room offers additional space for gatherings and leisure, while also providing easy access to the one-car garage.
In every corner of this home, the spirit of the outdoors beckons, offering a lifestyle tailored to those who cherish the beauty and serenity of nature. Don't miss the opportunity to make this tree-top resort your own. Experience the essence of Greenridge living, where the embrace of nature is woven into every fiber of this extraordinary residence.
Close proximity to commuter lots, VRE, 95. Shopping, dining and lifestyle are all convenient to this must-see home.
Location
State VA
County Stafford
Zoning R1
Rooms
Other Rooms Dining Room, Primary Bedroom, Bedroom 2, Bedroom 3, Kitchen, Family Room, Foyer, Laundry, Recreation Room, Utility Room, Bathroom 2
Basement Fully Finished, Garage Access, Interior Access, Outside Entrance
Interior
Interior Features Carpet, Combination Kitchen/Dining, Dining Area, Family Room Off Kitchen, Floor Plan - Open, Pantry, Stove - Wood, Tub Shower
Hot Water Electric
Heating Heat Pump(s)
Cooling Central A/C
Flooring Carpet, Engineered Wood, Vinyl, Tile/Brick
Fireplaces Number 2
Fireplaces Type Stone, Wood
Equipment Built-In Microwave, Cooktop, Cooktop - Down Draft, Dishwasher, Disposal, Dryer, Exhaust Fan, Oven - Wall, Oven/Range - Electric, Refrigerator, Washer
Fireplace Y
Appliance Built-In Microwave, Cooktop, Cooktop - Down Draft, Dishwasher, Disposal, Dryer, Exhaust Fan, Oven - Wall, Oven/Range - Electric, Refrigerator, Washer
Heat Source Electric
Laundry Main Floor
Exterior
Exterior Feature Deck(s), Porch(es)
Garage Garage - Front Entry, Inside Access
Garage Spaces 6.0
Fence Fully, Rear
Waterfront N
Water Access N
Roof Type Architectural Shingle
Accessibility None
Porch Deck(s), Porch(es)
Attached Garage 1
Total Parking Spaces 6
Garage Y
Building
Lot Description Rear Yard, Private, Sloping, Trees/Wooded, Cul-de-sac
Story 3
Foundation Block
Sewer Public Sewer
Water Public
Architectural Style Bi-level
Level or Stories 3
Additional Building Above Grade, Below Grade
Structure Type Dry Wall,Masonry,Vaulted Ceilings
New Construction N
Schools
School District Stafford County Public Schools
Others
Senior Community No
Tax ID 30G 5 12
Ownership Fee Simple
SqFt Source Assessor
Horse Property N
Special Listing Condition Standard
Read Less
Want to know what your home might be worth? Contact us for a FREE valuation!

Our team is ready to help you sell your home for the highest possible price ASAP

Bought with Stefan A Scholz • Redfin Corporation






