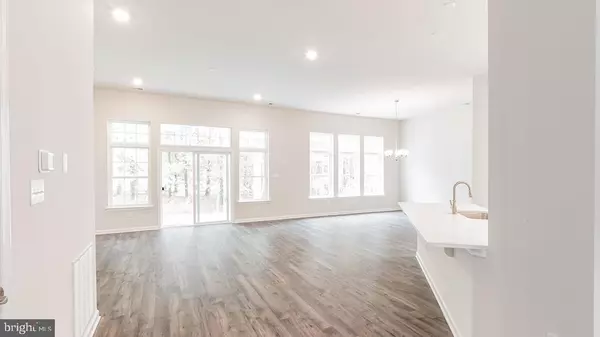$552,000
$554,955
0.5%For more information regarding the value of a property, please contact us for a free consultation.
161 LAQUINTA DR Egg Harbor Township, NJ 08234
3 Beds
3 Baths
2,181 SqFt
Key Details
Sold Price $552,000
Property Type Single Family Home
Sub Type Detached
Listing Status Sold
Purchase Type For Sale
Square Footage 2,181 sqft
Price per Sqft $253
Subdivision Harbor Pines
MLS Listing ID NJAC2008354
Sold Date 11/06/23
Style Contemporary
Bedrooms 3
Full Baths 2
Half Baths 1
HOA Y/N Y
Abv Grd Liv Area 2,181
Originating Board BRIGHT
Tax Year 2022
Lot Size 0.356 Acres
Acres 0.36
Lot Dimensions 100.00 x 150.00
Property Description
Quick Move-in, Backing the golf course! A Beautiful Ranch Home, The Coastal by D.R. Horton is a stunning new construction, ranch home plan featuring 2,181 square feet of living space, 3 bedrooms, 2.5 bathrooms and a 2-car garage. The Coastal is everything youre looking for, without compromise with it's beautiful 11 foot ceilings and rear wall of windows! The airy foyer of the Coastal welcomes you in with two roomy bedrooms and a full bath off to one side. The foyer draws you into the rear of the home and opens to a bright, open concept living space. The eat-in kitchen boasts ample counter space, a large pantry and a kitchen peninsula that overlooks the spacious family room. Tucked off the living room, nearby but still private, is the owners suite. The luxurious bathroom and large walk-in closet make the space feel like a true retreat. This home comes complete with D.R. Hortons new Smart Home System featuring a Qolsys IQ Panel, Honeywell Z-Wave Thermostat, Amazon Echo Dot, Skybell, Eaton Z-Wave Switch and Kwikset Smart Door Lock.
Advertised pricing and any current incentives may be with the use of preferred lender. See sales representative for details.
Location
State NJ
County Atlantic
Area Egg Harbor Twp (20108)
Zoning RESIDENTIAL
Rooms
Main Level Bedrooms 3
Interior
Interior Features Family Room Off Kitchen, Kitchen - Gourmet, Kitchen - Island, Upgraded Countertops, Entry Level Bedroom, Floor Plan - Open, Pantry, Recessed Lighting, Sprinkler System, Stall Shower, Walk-in Closet(s)
Hot Water Natural Gas
Cooling Central A/C, Zoned
Flooring Ceramic Tile, Engineered Wood, Carpet, Partially Carpeted
Equipment Built-In Microwave, Cooktop, Dishwasher, Disposal, Energy Efficient Appliances, Oven - Double, Oven - Wall, Stainless Steel Appliances
Fireplace N
Window Features Energy Efficient,Low-E,Screens,Transom
Appliance Built-In Microwave, Cooktop, Dishwasher, Disposal, Energy Efficient Appliances, Oven - Double, Oven - Wall, Stainless Steel Appliances
Heat Source Natural Gas
Exterior
Exterior Feature Patio(s), Roof
Garage Garage - Front Entry
Garage Spaces 4.0
Waterfront N
Water Access N
View Golf Course, Trees/Woods
Roof Type Shingle
Accessibility 2+ Access Exits
Porch Patio(s), Roof
Attached Garage 2
Total Parking Spaces 4
Garage Y
Building
Lot Description Backs to Trees, Front Yard, Landscaping, Rear Yard, SideYard(s), Trees/Wooded
Story 1
Foundation Other
Sewer Public Sewer
Water Public
Architectural Style Contemporary
Level or Stories 1
Additional Building Above Grade, Below Grade
Structure Type High
New Construction Y
Schools
School District Egg Harbor Township Public Schools
Others
Senior Community No
Tax ID 08-06606-00005
Ownership Fee Simple
SqFt Source Estimated
Special Listing Condition Standard
Read Less
Want to know what your home might be worth? Contact us for a FREE valuation!

Our team is ready to help you sell your home for the highest possible price ASAP

Bought with Non Member • Non Subscribing Office






