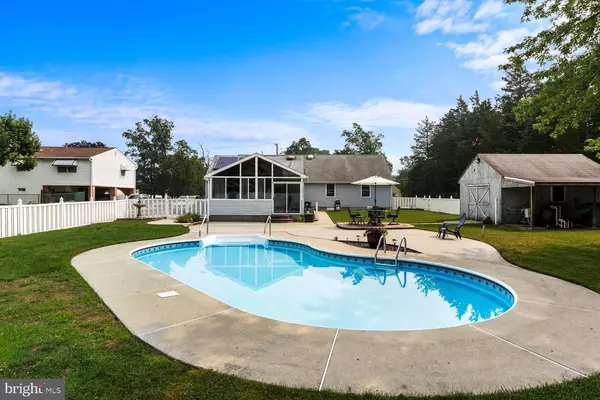$415,000
$379,900
9.2%For more information regarding the value of a property, please contact us for a free consultation.
347 JOHNSON RD Sicklerville, NJ 08081
3 Beds
2 Baths
2,191 SqFt
Key Details
Sold Price $415,000
Property Type Single Family Home
Sub Type Detached
Listing Status Sold
Purchase Type For Sale
Square Footage 2,191 sqft
Price per Sqft $189
Subdivision None Available
MLS Listing ID NJGL2031054
Sold Date 11/02/23
Style Other,Ranch/Rambler
Bedrooms 3
Full Baths 2
HOA Y/N N
Abv Grd Liv Area 2,191
Originating Board BRIGHT
Year Built 1949
Annual Tax Amount $8,437
Tax Year 2022
Lot Size 0.802 Acres
Acres 0.8
Lot Dimensions 127.00 x 275.00
Property Description
Pack your bags and bring your beach towels! This immaculate, move in ready custom rancher is sure to please! The home sits on an oversized lot offering 3 bedrooms, 2 full bathrooms, a formal living room, eat in kitchen, dining room, enclosed breezeway/mud room, an upper level game room/movie room, storage attic, unfinished basement, and a HUGE family room with a gas fireplace and a bar! Oh wait, did I mention the Sunroom with a hot tub that overlooks the fenced in yard with the inground salt water pool? This home was built for entertaining! The exterior of the home offers a huge driveway and a horseshoe driveway as well, a cozy front porch, outdoor pool house/shed, a fenced in yard and a secret garden area and additional shed behind the fence! The property has a newer HVAC, Tankless Hot water Heater and SEPTIC! Come see how the simplicity of a rancher with your own outdoor oasis can change your life! Schedule your showing today!
Location
State NJ
County Gloucester
Area Washington Twp (20818)
Zoning R
Rooms
Other Rooms Living Room, Dining Room, Kitchen, Game Room, Family Room, Basement, Sun/Florida Room, Mud Room, Attic
Basement Unfinished
Main Level Bedrooms 3
Interior
Interior Features Kitchen - Eat-In, Combination Kitchen/Dining, Family Room Off Kitchen, Spiral Staircase, Ceiling Fan(s)
Hot Water Tankless
Heating Forced Air
Cooling Central A/C
Fireplaces Number 1
Equipment Water Heater - Tankless, Oven/Range - Gas, Dishwasher, Built-In Microwave, Refrigerator, Washer, Dryer
Fireplace Y
Window Features Bay/Bow
Appliance Water Heater - Tankless, Oven/Range - Gas, Dishwasher, Built-In Microwave, Refrigerator, Washer, Dryer
Heat Source Natural Gas
Laundry Basement
Exterior
Exterior Feature Porch(es), Patio(s)
Pool Saltwater, In Ground
Utilities Available Natural Gas Available
Waterfront N
Water Access N
Accessibility 2+ Access Exits
Porch Porch(es), Patio(s)
Garage N
Building
Story 1
Foundation Other
Sewer On Site Septic
Water Public
Architectural Style Other, Ranch/Rambler
Level or Stories 1
Additional Building Above Grade, Below Grade
New Construction N
Schools
Elementary Schools Whitman
Middle Schools Bunker Hill
High Schools Washington Township
School District Washington Township Public Schools
Others
Senior Community No
Tax ID 18-00109 23-00003 02
Ownership Fee Simple
SqFt Source Assessor
Special Listing Condition Standard
Read Less
Want to know what your home might be worth? Contact us for a FREE valuation!

Our team is ready to help you sell your home for the highest possible price ASAP

Bought with Michael D Jefferson • Exit Realty-JP Rothermel






