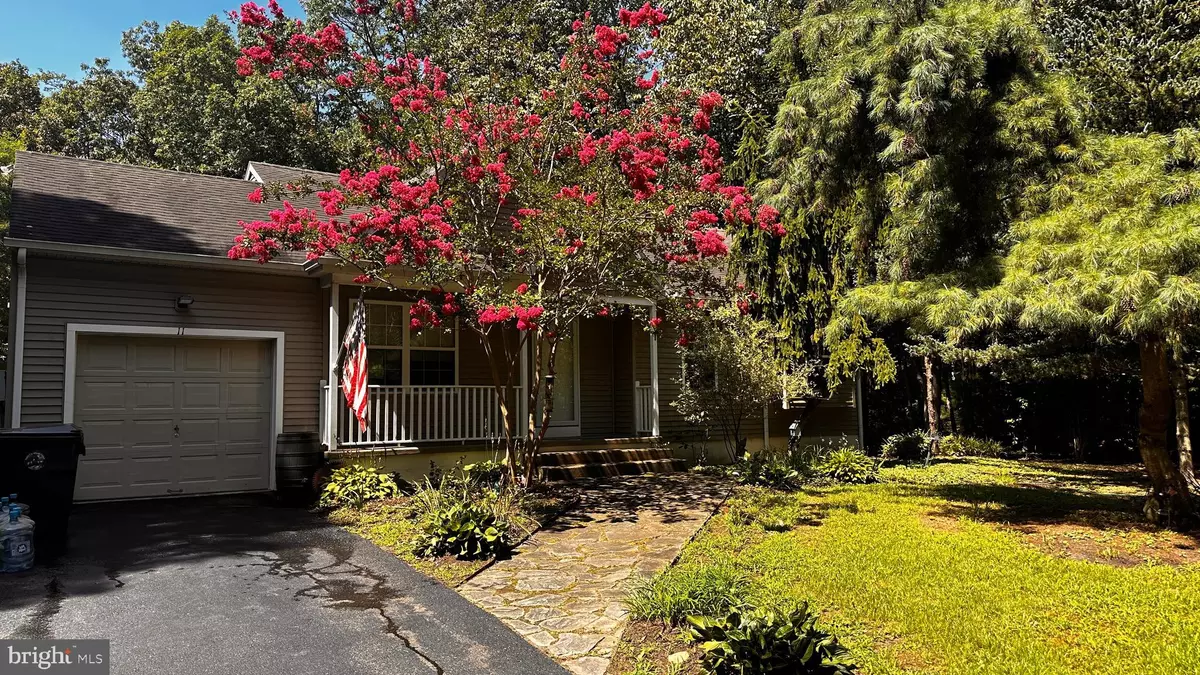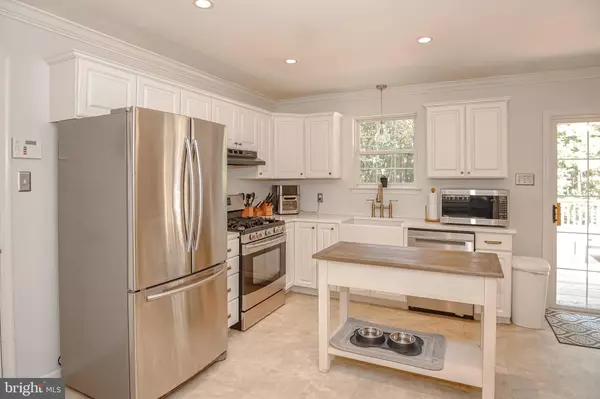$351,000
$339,900
3.3%For more information regarding the value of a property, please contact us for a free consultation.
11 S CENTRAL AVE Sicklerville, NJ 08081
3 Beds
3 Baths
1,056 SqFt
Key Details
Sold Price $351,000
Property Type Single Family Home
Sub Type Detached
Listing Status Sold
Purchase Type For Sale
Square Footage 1,056 sqft
Price per Sqft $332
Subdivision None Available
MLS Listing ID NJCD2053548
Sold Date 10/30/23
Style Ranch/Rambler
Bedrooms 3
Full Baths 3
HOA Y/N N
Abv Grd Liv Area 1,056
Originating Board BRIGHT
Year Built 1997
Annual Tax Amount $6,741
Tax Year 2022
Lot Size 2.360 Acres
Acres 2.36
Lot Dimensions 0.00 x 0.00
Property Description
*** Highest and Best due 8/10/23 by 12pm, showings will discontinue then.***
Welcome to 11 S. Central Avenue, a tranquil 2-acre oasis in Cedarbrook. This rancher offers nearly 1,100 sqft of serenity.
Wander the paved driveway and step onto the porch, welcomed by polished floors, crown molding, and soft lighting. The eat-in kitchen sports white cabinetry, quartz countertops, stainless steel, and a farmhouse sink that's just too cool.
Out back, the rear deck’s your private show to nature. Ready to party? This layout's an entertainer's dream. The master suite's your personal getaway, plus there's a stylish bathroom for guests.
But wait, there's more – head to the finished basement, where you'll find a 3rd bathroom, family room, and a flex space room that's perfect for an office or extra bedroom.
Located near major highways, you're never far from adventure. With low taxes and a prime spot, 11 S. Central Avenue isn't just a home; it's your next big move. Don't miss out – call me, let's make it happen!
Location
State NJ
County Camden
Area Winslow Twp (20436)
Zoning PR2
Rooms
Other Rooms Living Room, Dining Room, Primary Bedroom, Bedroom 2, Bedroom 3, Kitchen, Family Room, Laundry, Bathroom 1, Bonus Room, Primary Bathroom
Basement Fully Finished
Main Level Bedrooms 3
Interior
Hot Water Natural Gas
Cooling Central A/C
Equipment Dishwasher, Dryer, Energy Efficient Appliances, Oven/Range - Gas, Refrigerator, Stainless Steel Appliances, Six Burner Stove, Washer
Furnishings No
Fireplace N
Appliance Dishwasher, Dryer, Energy Efficient Appliances, Oven/Range - Gas, Refrigerator, Stainless Steel Appliances, Six Burner Stove, Washer
Heat Source Natural Gas
Laundry Has Laundry, Lower Floor
Exterior
Garage Additional Storage Area, Garage Door Opener, Garage - Front Entry, Inside Access
Garage Spaces 4.0
Waterfront N
Water Access N
View Garden/Lawn
Accessibility 2+ Access Exits
Attached Garage 1
Total Parking Spaces 4
Garage Y
Building
Lot Description Backs to Trees, Partly Wooded, Not In Development, Rear Yard
Story 2
Foundation Block
Sewer On Site Septic
Water Well
Architectural Style Ranch/Rambler
Level or Stories 2
Additional Building Above Grade, Below Grade
New Construction N
Schools
High Schools Winslow Twp
School District Winslow Township Public Schools
Others
Pets Allowed Y
Senior Community No
Tax ID 36-05214-00007
Ownership Fee Simple
SqFt Source Assessor
Special Listing Condition Standard
Pets Description No Pet Restrictions
Read Less
Want to know what your home might be worth? Contact us for a FREE valuation!

Our team is ready to help you sell your home for the highest possible price ASAP

Bought with Angie Kovalak • BHHS Fox & Roach-Washington-Gloucester






