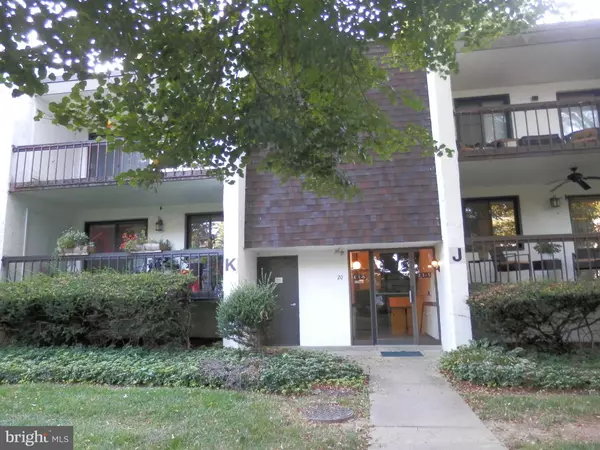$158,000
$165,900
4.8%For more information regarding the value of a property, please contact us for a free consultation.
20 DOUGHERTY BLVD #K4 Glen Mills, PA 19342
1 Bed
1 Bath
Key Details
Sold Price $158,000
Property Type Condo
Sub Type Condo/Co-op
Listing Status Sold
Purchase Type For Sale
Subdivision Fox Valley
MLS Listing ID PADE2053528
Sold Date 11/03/23
Style Unit/Flat
Bedrooms 1
Full Baths 1
Condo Fees $279/mo
HOA Y/N N
Originating Board BRIGHT
Year Built 1970
Annual Tax Amount $2,370
Tax Year 2023
Lot Dimensions 0.00 x 0.00
Property Description
Welcome to this "Peaceful" Fox Valley Condo Community - Garnet Valley - Neutral Colors welcome you with Ceramic tile Foyer and Kitchen - smooth cook top range - Kitchen opens to the Dining Area with Ceiling Fan and deep window sill overlooking the LARGE Porch overlooking the Peaceful Courtyard - Large Living Room with Slides to the Porch - Large Walk In Coat Closet - Full Tiled Bath - Large Bedroom with dressing area - 2 double closets -LG Washer/Dryer combo - Storage Until in the basement of the building - Hot Water Heater 2019 - Central Air 2006 - Association Fee Covers EVERYTHING except Electric and Internet/Cable -
CONVENIENT to Everything and Everywhere!!!! New Franklin Train Station - Bus Stop on Baltimore Pike - Rocky Run YMCA - New Riddle Hospital - South would be Brinton Lake Medical Center - Concord Town Center - Wegmans -Whole Foods -Costco -Amazing Restaurants everywhere - Walk to WAWA- Easy access to Airport - Philadelphia - Tax Free Delaware - Blue Route and 95 -
Great Investment or Just a Quiet Home to call your own!!!!
Location
State PA
County Delaware
Area Concord Twp (10413)
Zoning RESIDENTIAL
Rooms
Main Level Bedrooms 1
Interior
Interior Features Floor Plan - Open, Walk-in Closet(s)
Hot Water Natural Gas
Heating Forced Air
Cooling Central A/C
Flooring Ceramic Tile, Carpet
Fireplace N
Heat Source Natural Gas
Laundry Dryer In Unit, Washer In Unit
Exterior
Amenities Available Common Grounds
Waterfront N
Water Access N
View Courtyard
Accessibility None
Garage N
Building
Story 1
Unit Features Garden 1 - 4 Floors
Sewer Public Sewer
Water Public
Architectural Style Unit/Flat
Level or Stories 1
Additional Building Above Grade, Below Grade
New Construction N
Schools
Elementary Schools Garnet Valley Elem
Middle Schools Garnet Valley
High Schools Garnet Valley High
School District Garnet Valley
Others
Pets Allowed N
HOA Fee Include All Ground Fee,Common Area Maintenance,Ext Bldg Maint,Gas,Lawn Maintenance,Sewer,Snow Removal,Trash,Water
Senior Community No
Tax ID 13-00-00396-65
Ownership Condominium
Acceptable Financing Cash, Conventional
Listing Terms Cash, Conventional
Financing Cash,Conventional
Special Listing Condition Standard
Read Less
Want to know what your home might be worth? Contact us for a FREE valuation!

Our team is ready to help you sell your home for the highest possible price ASAP

Bought with John T Gill • BHHS Fox & Roach-Media






