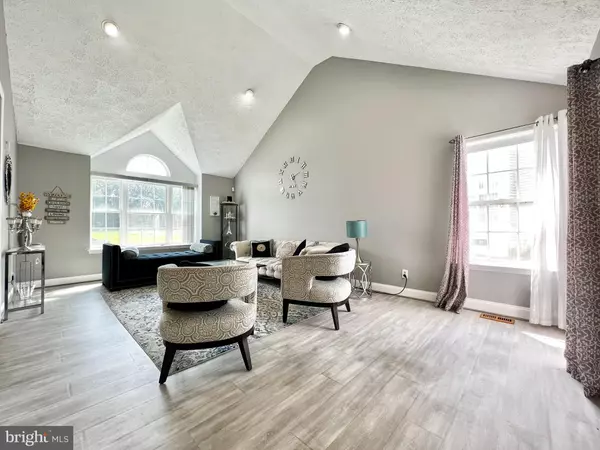$430,000
$390,000
10.3%For more information regarding the value of a property, please contact us for a free consultation.
132 ANNAPOLIS DR Sicklerville, NJ 08081
3 Beds
3 Baths
2,490 SqFt
Key Details
Sold Price $430,000
Property Type Single Family Home
Sub Type Detached
Listing Status Sold
Purchase Type For Sale
Square Footage 2,490 sqft
Price per Sqft $172
Subdivision Wye Oak
MLS Listing ID NJCD2054908
Sold Date 11/02/23
Style Traditional
Bedrooms 3
Full Baths 2
Half Baths 1
HOA Y/N N
Abv Grd Liv Area 1,890
Originating Board BRIGHT
Year Built 2000
Annual Tax Amount $10,174
Tax Year 2022
Lot Size 9,374 Sqft
Acres 0.22
Lot Dimensions 75.00 x 125.00
Property Description
***Multiple offers, best and final due by Tuesday 9/19/23 at 4pm*** Beautiful 3 bed, 2.5 bath colonial located in the great Wye Oak section of Gloucester Twp! This great neighborhood is located minutes from the Shoppes at Cross Keys. You have so many wonderful stores and restaurants nearby! This home is set in a great neighborhood with plenty of playgrounds and fields. There is plenty of off street parking and a 2 car garage. Enter underneath a covered front porch. You are greeted with a dramatic 2 story foyer. Most of the 1st floor has been redone with luxury vinyl plank flooring and newer paint. The living room has dramatic cathedral ceilings. There is recessed lighting throughout. The living room has a set of French doors that open into the large, eat-in kitchen. The kitchen has beautiful maple cabinets with a shimmering black granite counter. The kitchen overlooks the large, sunken family room. The family room offers sliders that open into the large fenced back yard. There is a large deck with a pergola. This steps down to a custom paver path that leads to a fire pit with a seating area. There is a large shed for plenty of storage. The powder room has been beautifully redone with stunning tile and a vessel style sink. Upstairs, the primary bedroom also has vaulted ceilings for a spacious feel. There are two closets, one of them is a HUGE walk-in closet. The primary bathroom has been outfitted with a modern vanity, custom tile work around the tub and a fully tiled stall shower with a gorgeous glass door. The full hallway bath has also been done with a real modern flair. Using it will make you feel like your at a spa. The second and 3rd beds offer plenty of space for all. The basement is mostly finished and offers a variety of uses, whether it's a home office, a gym, a craft area...whatever you can dream up! There is also a large unfinished area for even more storage. This home has a newer roof for years of worry free maintenance. There is also a newer in-ground sprinkler system. You must see this home today. It is conveniently located near major highways, and tons of great stores! Property will be sold as-is, but Seller will obtain the required smoke cert.
Location
State NJ
County Camden
Area Gloucester Twp (20415)
Zoning SINGL
Rooms
Other Rooms Living Room, Dining Room, Primary Bedroom, Bedroom 2, Kitchen, Family Room, Bedroom 1, Laundry
Basement Full
Interior
Interior Features Kitchen - Eat-In
Hot Water Natural Gas
Heating Forced Air
Cooling Central A/C
Fireplace N
Heat Source Natural Gas
Laundry Main Floor
Exterior
Exterior Feature Deck(s)
Garage Garage - Front Entry, Inside Access
Garage Spaces 2.0
Fence Vinyl, Fully
Waterfront N
Water Access N
Accessibility None
Porch Deck(s)
Attached Garage 2
Total Parking Spaces 2
Garage Y
Building
Story 2
Foundation Block
Sewer Public Sewer
Water Public
Architectural Style Traditional
Level or Stories 2
Additional Building Above Grade, Below Grade
New Construction N
Schools
School District Black Horse Pike Regional Schools
Others
Senior Community No
Tax ID 15-18906-00007
Ownership Fee Simple
SqFt Source Assessor
Acceptable Financing Cash, Conventional
Listing Terms Cash, Conventional
Financing Cash,Conventional
Special Listing Condition Standard
Read Less
Want to know what your home might be worth? Contact us for a FREE valuation!

Our team is ready to help you sell your home for the highest possible price ASAP

Bought with Lisa A O'Brien • Weichert Realtors-Turnersville






