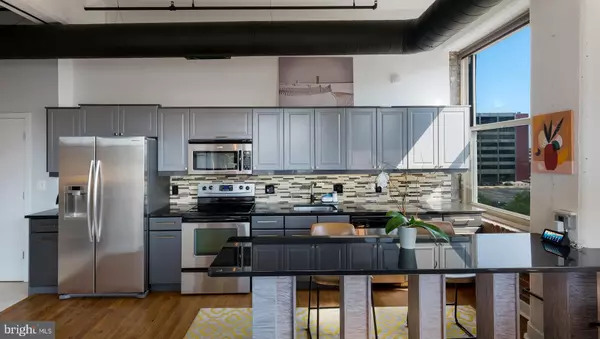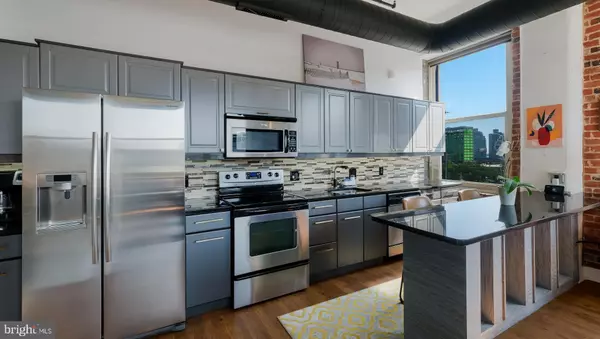$325,000
$345,000
5.8%For more information regarding the value of a property, please contact us for a free consultation.
444 N 4TH ST #511 Philadelphia, PA 19123
1 Bed
2 Baths
761 SqFt
Key Details
Sold Price $325,000
Property Type Condo
Sub Type Condo/Co-op
Listing Status Sold
Purchase Type For Sale
Square Footage 761 sqft
Price per Sqft $427
Subdivision Old City
MLS Listing ID PAPH2269992
Sold Date 10/25/23
Style Contemporary,Loft with Bedrooms
Bedrooms 1
Full Baths 1
Half Baths 1
Condo Fees $318/mo
HOA Y/N N
Abv Grd Liv Area 761
Originating Board BRIGHT
Year Built 2009
Annual Tax Amount $4,011
Tax Year 2022
Lot Dimensions 0.00 x 0.00
Property Description
444 Lofts Condominiums is one of the most exclusive, best kept secrets our City has to offer! Absolutely Drop Dead Gorgeous Loft Space! The 1 Bedroom 1.5 Bath Corner Condo you have been searching for has arrived in a Wonderful Building! Best Condo Living in Northern Libs off the cusp of Old City, 24 hour Doorman, Fitness Facility, Pet Friendly, BE WELL FED Cafe and so much more! Awesome On-Site Parking Space, The 5th Floor unit has Dark Oak Luxury vinyl plank flooring, Marble Foyer Entranceway, Cappucino Colored Window Treatments, and an extra Powder Room for your guests. Panaromic views of the City from this 5th Floor Corner Unit, Windows surround the apartment with an abundance of Light and LOVE, INCLUDING THE PRIVATE Bedroom! Granite Countertops, Stainless Steel Appliances, New Washer & Dryer Combo, Corner unit with Windows overlooking heavenly Eastern and Southern Views, Magnificent Creme De Marfil Marble foyer! Master Bedroom with windows!! Experience the luxury of City living with a View!! The Main Bedroom includes a walk-in Closet for all of your wardrobe needs and you also get a Storage Space that is included with this condo, all in a QUIET CONCRETE BUILDING WITH LOW CONDO FEES! The Lobby @ 444 LOFTS has been transformed into a beautiful and captivating renovation, we are so excited! New Exterior Facade! Must See to Believe!!! LOOKS GORGEOUS
Location
State PA
County Philadelphia
Area 19123 (19123)
Zoning CMX3
Rooms
Other Rooms Living Room, Primary Bedroom, Kitchen
Main Level Bedrooms 1
Interior
Interior Features Sprinkler System, Ceiling Fan(s), Wood Floors, Window Treatments, Walk-in Closet(s), Tub Shower, Upgraded Countertops, Kitchen - Island, Kitchen - Eat-In, Floor Plan - Open, Flat, Combination Kitchen/Living
Hot Water Electric
Heating Heat Pump - Electric BackUp
Cooling Central A/C
Flooring Solid Hardwood, Ceramic Tile, Marble
Equipment Oven - Self Cleaning, Dishwasher, Refrigerator, Disposal, Built-In Microwave, Water Heater, Stainless Steel Appliances, Oven/Range - Electric, Microwave
Fireplace N
Window Features Double Pane,Replacement
Appliance Oven - Self Cleaning, Dishwasher, Refrigerator, Disposal, Built-In Microwave, Water Heater, Stainless Steel Appliances, Oven/Range - Electric, Microwave
Heat Source Electric
Laundry Main Floor, Has Laundry
Exterior
Garage Spaces 1.0
Waterfront N
Water Access N
View Panoramic
Accessibility None
Total Parking Spaces 1
Garage N
Building
Story 1
Unit Features Mid-Rise 5 - 8 Floors
Sewer Public Sewer
Water Public
Architectural Style Contemporary, Loft with Bedrooms
Level or Stories 1
Additional Building Above Grade, Below Grade
Structure Type 9'+ Ceilings
New Construction N
Schools
School District The School District Of Philadelphia
Others
Pets Allowed Y
HOA Fee Include Common Area Maintenance,Ext Bldg Maint,Lawn Maintenance,Snow Removal,Sewer,Parking Fee,Insurance,Health Club,Management,Alarm System,Trash
Senior Community No
Tax ID 888093354
Ownership Fee Simple
SqFt Source Assessor
Security Features 24 hour security,Desk in Lobby,Doorman,Exterior Cameras,Security System,Sprinkler System - Indoor,Smoke Detector
Acceptable Financing Conventional, Cash
Listing Terms Conventional, Cash
Financing Conventional,Cash
Special Listing Condition Standard
Pets Description Cats OK, Dogs OK, Number Limit
Read Less
Want to know what your home might be worth? Contact us for a FREE valuation!

Our team is ready to help you sell your home for the highest possible price ASAP

Bought with Eli Qarkaxhia • Compass RE






