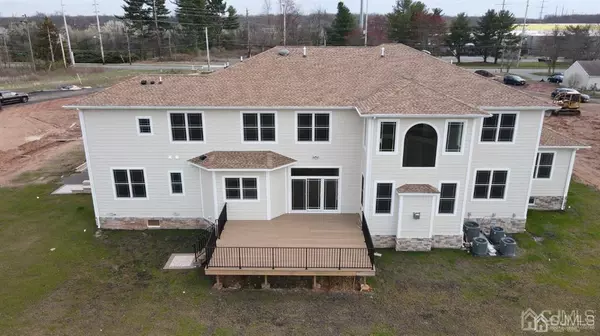$1,550,000
$1,650,000
6.1%For more information regarding the value of a property, please contact us for a free consultation.
456 Ridge RD South Brunswick, NJ 08810
5 Beds
6.5 Baths
5,974 SqFt
Key Details
Sold Price $1,550,000
Property Type Single Family Home
Sub Type Single Family Residence
Listing Status Sold
Purchase Type For Sale
Square Footage 5,974 sqft
Price per Sqft $259
MLS Listing ID 2310415R
Sold Date 10/20/23
Style Custom Home
Bedrooms 5
Full Baths 6
Half Baths 1
Originating Board CJMLS API
Annual Tax Amount $3,916
Tax Year 2021
Lot Size 1.470 Acres
Acres 1.47
Lot Dimensions 0.00 x 0.00
Property Description
Come visit this new construction custom home! Situated on about 1.5 acres, & built w/ premium quality materials. Featuring 5 Bedrooms, 6.5 Baths, Living Room, Formal Dining Room, Conservatory Room, Office/Library, Family room, In Law Suite, ramp entryway, 3 over sized car garages w/ openers. Full finished basement w/ full bath. Inside & outside basement entrances. All bedrooms have attached custom baths w/ glass enclosures & walkin closets. Master bedroom features sitting room, his/her walkin closets, open front porch, master bath with soak in jets, his/her vanities, custom shower. Kitchen features SS appliances throughout. Trex decking with aluminum railings. Lots of custom trim work throughout the house. 1st Floor has 10 foot ceilings & 2nd Floor has 9 foot ceilings. Wrought Iron Exterior Doors. All modern interior doors, multi zone heating & cooling units. Landscaping has been done professionally, w/ 21 zone sprinkler system. 2 Car wide asphalt driveway, w/ front pavers entryway. Don't hesitate to see this home & make it yours!
Location
State NJ
County Middlesex
Rooms
Basement Finished, Bath Full, Exterior Entry, Storage Space, Interior Entry
Dining Room Formal Dining Room
Kitchen Granite/Corian Countertops, Kitchen Exhaust Fan, Kitchen Island, Pantry, Eat-in Kitchen, Separate Dining Area
Interior
Interior Features 2nd Stairway to 2nd Level, High Ceilings, 1 Bedroom, Entrance Foyer, Great Room, Kitchen, Library/Office, Bath Half, Living Room, Bath Full, Dining Room, Family Room, 4 Bedrooms, Laundry Room, Attic
Heating Zoned, Forced Air
Cooling Central Air, Zoned
Flooring See Remarks, Wood
Fireplaces Type Gas
Fireplace true
Appliance Dishwasher, Gas Range/Oven, Exhaust Fan, Microwave, Refrigerator, Oven, Kitchen Exhaust Fan, Gas Water Heater
Heat Source Natural Gas
Exterior
Exterior Feature Lawn Sprinklers, Open Porch(es), Deck, Patio, Yard
Garage Spaces 3.0
Utilities Available Underground Utilities, Cable Connected, Electricity Connected, Natural Gas Connected
Roof Type Asphalt
Handicap Access Ramp(s)
Porch Porch, Deck, Patio
Building
Lot Description Near Shopping, Interior Lot, Level
Story 2.5
Sewer Public Sewer
Water Public
Architectural Style Custom Home
Others
Senior Community no
Tax ID 21000350000000150212
Ownership Fee Simple
Energy Description Natural Gas
Read Less
Want to know what your home might be worth? Contact us for a FREE valuation!

Our team is ready to help you sell your home for the highest possible price ASAP







