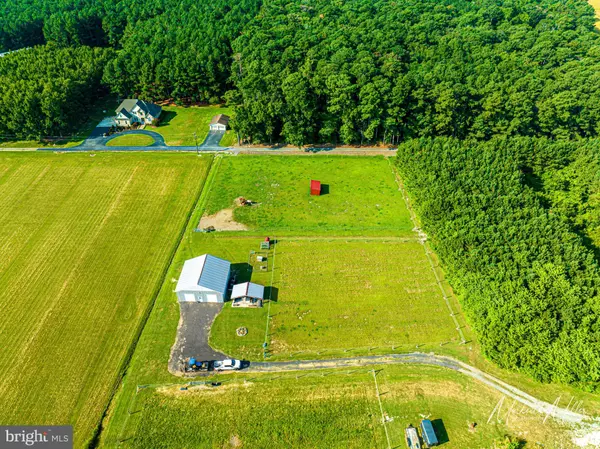$407,000
$399,900
1.8%For more information regarding the value of a property, please contact us for a free consultation.
7293 BOGGS SCHOOLHOUSE RD Westover, MD 21871
3 Beds
2 Baths
1,381 SqFt
Key Details
Sold Price $407,000
Property Type Single Family Home
Sub Type Detached
Listing Status Sold
Purchase Type For Sale
Square Footage 1,381 sqft
Price per Sqft $294
Subdivision None Available
MLS Listing ID MDSO2003684
Sold Date 10/20/23
Style Cape Cod
Bedrooms 3
Full Baths 2
HOA Y/N N
Abv Grd Liv Area 1,381
Originating Board BRIGHT
Year Built 2022
Annual Tax Amount $2,347
Tax Year 2022
Lot Size 6.760 Acres
Acres 6.76
Lot Dimensions 0.00 x 0.00
Property Description
Welcome to this custom built 1 year young home. This home was built with care and pride. It features 2"x6" framing, energy efficient windows, heat pump with gas back-up and tankless water heater. The covered front porch (45'x6') invites you to enter this open floor plan with life proof luxury vinyl plank flooring. The kitchen is open and airy with white 36 inch cabinets, quartz countertops, large center island plus under cabinet lights. All GE appliances with gas stove. The sliding glass door off the dining area leads to large composite deck (25'x16'). The primary suite features walk-in closet and primary bath with double vanity, stall shower and separate shower/tub.
Bring your horses and settle right in with fenced pastures, 2 run-in sheds and machine shed with concrete floor plus irrigation spigots run from home well.
Total property taxes for house and 2 lots $3121.33/year
Easy commute to NASA and Salisbury!
Location
State MD
County Somerset
Area Somerset West Of Rt-13 (20-01)
Zoning A
Rooms
Main Level Bedrooms 3
Interior
Interior Features Attic, Carpet, Ceiling Fan(s), Combination Kitchen/Living, Entry Level Bedroom, Floor Plan - Open, Kitchen - Island, Primary Bath(s), Recessed Lighting, Stall Shower, Upgraded Countertops, Walk-in Closet(s), Water Treat System
Hot Water Tankless
Heating Heat Pump - Gas BackUp
Cooling Central A/C, Heat Pump(s)
Flooring Carpet, Luxury Vinyl Plank
Equipment Built-In Microwave, Dishwasher, Dryer - Electric, Refrigerator, Oven/Range - Electric, Washer
Furnishings No
Fireplace N
Window Features Energy Efficient
Appliance Built-In Microwave, Dishwasher, Dryer - Electric, Refrigerator, Oven/Range - Electric, Washer
Heat Source Electric, Propane - Leased
Laundry Main Floor
Exterior
Exterior Feature Deck(s), Porch(es)
Garage Garage - Front Entry, Oversized
Garage Spaces 8.0
Fence Electric
Utilities Available Electric Available, Propane
Waterfront N
Water Access N
View Pasture
Roof Type Architectural Shingle
Street Surface Black Top
Accessibility 2+ Access Exits
Porch Deck(s), Porch(es)
Road Frontage City/County, Public
Total Parking Spaces 8
Garage Y
Building
Lot Description Additional Lot(s)
Story 1
Foundation Block
Sewer Septic Exists
Water Well
Architectural Style Cape Cod
Level or Stories 1
Additional Building Above Grade, Below Grade
Structure Type Dry Wall
New Construction N
Schools
Middle Schools Somerset 6-7
School District Somerset County Public Schools
Others
Pets Allowed Y
Senior Community No
Tax ID 2003059847
Ownership Fee Simple
SqFt Source Estimated
Security Features Carbon Monoxide Detector(s),Smoke Detector,Sprinkler System - Indoor
Horse Property Y
Horse Feature Horses Allowed
Special Listing Condition Standard
Pets Description No Pet Restrictions
Read Less
Want to know what your home might be worth? Contact us for a FREE valuation!

Our team is ready to help you sell your home for the highest possible price ASAP

Bought with Rebecca Lewis • Century 21 Harbor Realty






