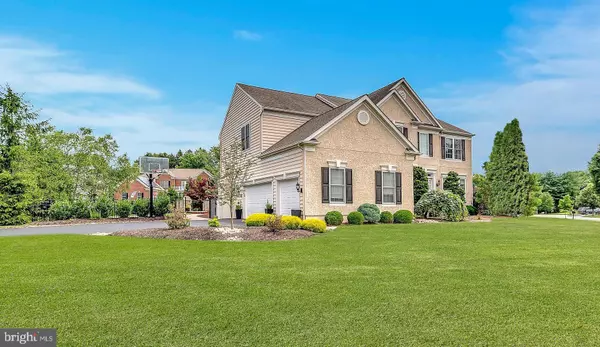$1,245,000
$1,295,000
3.9%For more information regarding the value of a property, please contact us for a free consultation.
12 WINDWARD WAY Robbinsville, NJ 08691
4 Beds
4 Baths
3,248 SqFt
Key Details
Sold Price $1,245,000
Property Type Single Family Home
Sub Type Detached
Listing Status Sold
Purchase Type For Sale
Square Footage 3,248 sqft
Price per Sqft $383
Subdivision Combs Farm
MLS Listing ID NJME2032784
Sold Date 10/20/23
Style Colonial
Bedrooms 4
Full Baths 3
Half Baths 1
HOA Fees $29/ann
HOA Y/N Y
Abv Grd Liv Area 3,248
Originating Board BRIGHT
Year Built 2009
Annual Tax Amount $19,361
Tax Year 2022
Lot Size 0.590 Acres
Acres 0.59
Lot Dimensions 0.00 x 0.00
Property Description
In Combs Farm, one of Robbinsville's most beautiful, peaceful communities, at the entrance of a cul-de-sac, on a premium corner lot, stands this beautiful colonial welcoming you with a large front yard and exquisite mature landscaping.
With over 4,500 square feet of beautiful living space throughout this home, including the basement, and a three car garage, you will have more than enough room for your extended family. This 4 bedroom, 3 full bath, and one half bath home, situated on .59 acres stands out from the rest!
Travel through the front door into the grand two-story foyer and you will be thrilled with the gleaming hardwood floors, the open floor plan, elegant molding and an abundance of light.
To the right, a formal living room and dining room with upgraded crown and dentil molding, grass cloth wallpaper and elongated windows is separated by beautiful decorative columns. To the left is an oversized home office with room for two if needed!
As you continue in the back of the house, you are brought to the large kitchen with an island, two tone granite countertops and breakfast bar. The kitchen opens to an upgraded sunroom with a wall of windows, boasting full plantation shutters, perfect for experiencing the beauty of the morning sunrises and family gatherings.
The family room with gas fireplace is spacious and cozy at the same time. A custom mud room is off the kitchen leading to the expansive three car garage.
The grand staircase leads to four bedrooms, two bathrooms and a laundry room with cabinets, countertops and utility sink.
The primary suite is grand in size, with a sitting area and an enormous custom closet system. The newest renovation to the house is the gorgeous primary bathroom with full vanities, a freestanding tub, glass enclosed shower with beautiful tile selections and a separate water closet. The three additional bedrooms have large closets and share a full hall bathroom.
The finished basement is a surprising addition with ceramic tile flooring and is divided into three different living areas. The play area has multiple closets for games and toys, an entertaining area with a full custom bar, and a gym, which could easily be converted into another bedroom. There is also a full bathroom in the basement, as well as a walk-up leading to the beautiful backyard. The basement also has multiple large unfinished areas for all of your storage needs.
In the private fenced back yard, you will be stunned by the multi-tiered paver patio with a full outdoor kitchen, hot tub, patio lighting, sitting walls and an impressive fireplace perfect for a chilly evening or family s'mores!. The mature landscaping, privacy trees, wrought iron fence and permanent basketball net create and outdoor oasis!
This community connects to a wonderful paved and unpaved path that leads to the Pond Road Middle School and the Robbinsville cross-country nature path. Looking out the front yard in the evenings you can enjoy the amazing sunsets over the adjacent farms. Hamilton train station, 195, 295, 95 and Route 130. Getting to Princeton is a quick 15 minutes, and Trenton airport is only 20 minutes away! This home is in the highly rated Robbinsville school district! This one is a beauty and will not last!!
Location
State NJ
County Mercer
Area Robbinsville Twp (21112)
Zoning RR
Rooms
Basement Poured Concrete
Interior
Hot Water Natural Gas
Heating Forced Air
Cooling Central A/C
Fireplaces Number 1
Fireplaces Type Gas/Propane, Wood, Free Standing, Other
Furnishings No
Fireplace Y
Heat Source Natural Gas
Laundry Upper Floor
Exterior
Exterior Feature Patio(s)
Parking Features Garage - Side Entry
Garage Spaces 3.0
Water Access N
Accessibility None
Porch Patio(s)
Attached Garage 3
Total Parking Spaces 3
Garage Y
Building
Lot Description Corner, Cul-de-sac, Front Yard, Landscaping, No Thru Street, Premium
Story 2
Foundation Slab
Sewer Public Sewer
Water Public
Architectural Style Colonial
Level or Stories 2
Additional Building Above Grade, Below Grade
New Construction N
Schools
Elementary Schools Sharon E.S.
Middle Schools Pond Road Middle
High Schools Robbinsville
School District Robbinsville Twp
Others
Senior Community No
Ownership Fee Simple
SqFt Source Assessor
Special Listing Condition Standard
Read Less
Want to know what your home might be worth? Contact us for a FREE valuation!

Our team is ready to help you sell your home for the highest possible price ASAP

Bought with Lori A Janick • Weichert Realtors-Princeton Junction






